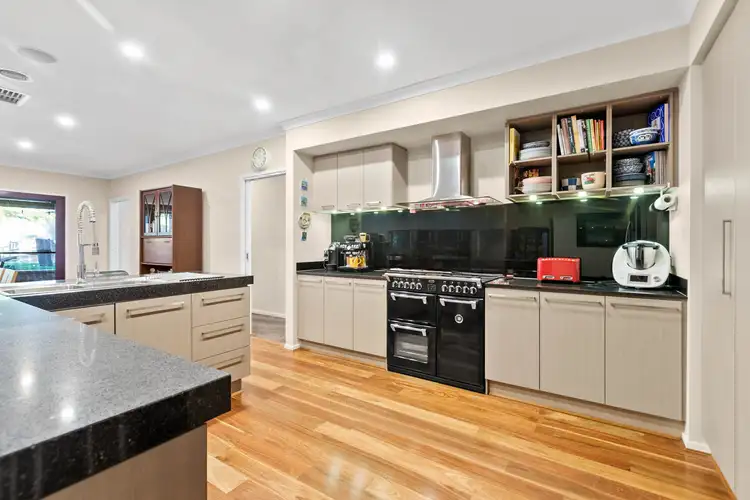Introducing this exceptional 12-year-old family residence, meticulously designed by Henley and nestled in a serene cul-de-sac. This remarkable property offers an expansive 33 squares of living space (approx.) and is larger than your typical home in this location, making it the ultimate sanctuary for family life and entertaining. With generously sized living areas, a gourmet chef's kitchen, an envy-inducing master bedroom suite, and an enchanting outdoor oasis, this residence truly stands out!
Property Highlights:
📍 Location: Situated in a peaceful cul-de-sac in the lush Langwarrin neighborhood, just a short stroll from Karingal Hub Shopping Centre.
🏠 Property Type: A substantial four-bedroom (plus office) brick veneer residence, crowned with a concrete roof, resting on an 816m² parcel of land (approximately).
🚗 Garage: An expansive double remote-controlled garage with direct indoor access and a rear door leading to the backyard.
🌆 Exterior Features: A generously wide exposed aggregate driveway for ample parking, meticulously maintained gardens with vegetable patches, Colorbond fencing on both sides, and a convenient garden shed.
💡 Energy Efficiency: Enjoy the benefits of a remarkable 27-panel solar system and an instantaneous hot water system.
🎶 Entertainment: Immerse yourself in music with the Sonos ceiling speaker system, which graces both the interior and the alfresco area and can effortlessly connect to any Bluetooth device.
🌤 Climate Control: Stay comfortable year-round with ducted heating and evaporative cooling throughout. Additionally, there's a split system in the rear lounge room and an electric fireplace in the office for extra coziness.
Interior Delights:
🍽️ Kitchen: The heart of the home, the expansive kitchen is an entertainer's dream. It boasts a stunning 60mm stone benchtop on the feature island, a Belling triple electric oven with a five-burner gas cooktop, an eye-catching glass canopy range hood, a Bosch dishwasher, and ample storage space.
🛋️ Living Spaces: The kitchen seamlessly flows into the dining area, rear lounge room, and the backyard, creating an inviting space for family and guests. There's also a formal lounge room for intimate gatherings.
🛌 Bedrooms: Four spacious bedrooms, three of which feature built-in robes and ceiling fans for added comfort. The oversized master bedroom suite is bathed in natural light, complete with a generous walk-in wardrobe and a luxurious ensuite featuring a double vanity, a walk-in tiled double shower, and a separate toilet.
🛁 Family Bathroom: The family bathroom serves the rest of the household with a walk-in tiled shower and a bathtub. For added convenience, there's a separate powder room.
🏢 Home Office: Located near the entrance, the home office is ideal for business operations and client meetings. It can be discreetly closed off with double cavity sliding doors and features an electric fireplace. For those who work from home, it provides a cozy and energy-efficient workspace. This flexible space could also serve as a fifth bedroom if needed.
🌿 Outdoor Oasis: Step outside to the under-roofline alfresco area equipped with a ceiling fan and bar heater. It has been thoughtfully extended with a pergola, creating the perfect outdoor setting for relaxation and entertaining. The landscaped backyard is a serene oasis, complete with a cascading pond and a fire pit. Both sides of the house are concreted and gated for utmost convenience.








 View more
View more View more
View more View more
View more View more
View more
