Price Undisclosed
5 Bed • 3 Bath • 2 Car • 800m²
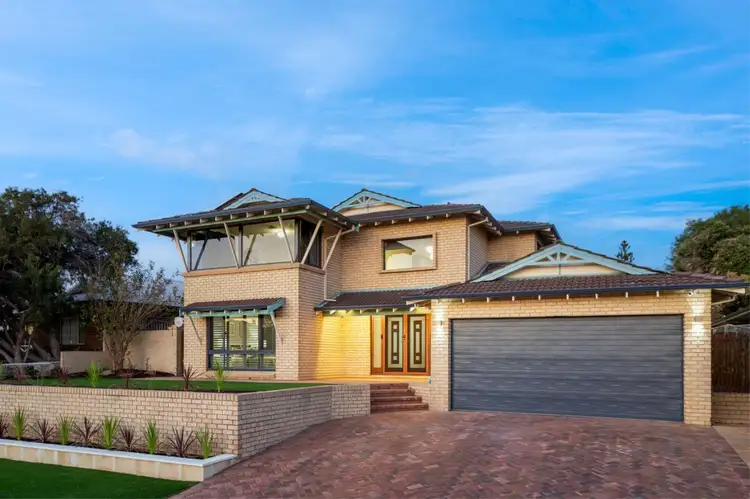
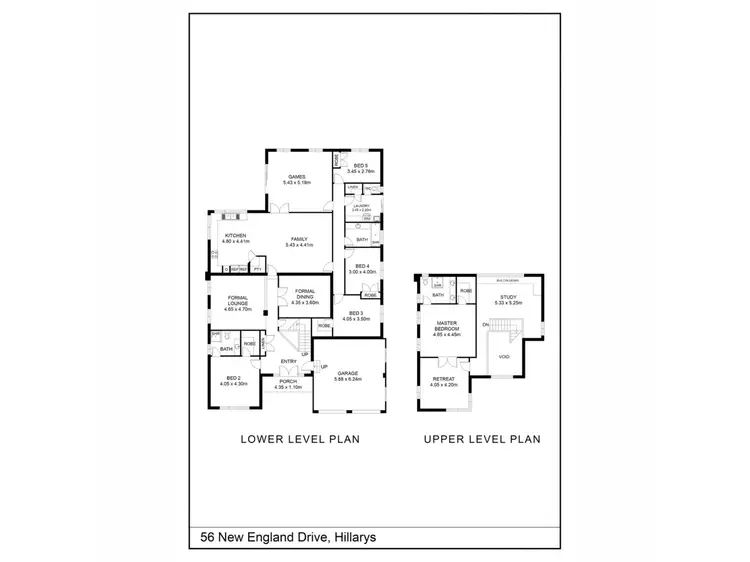
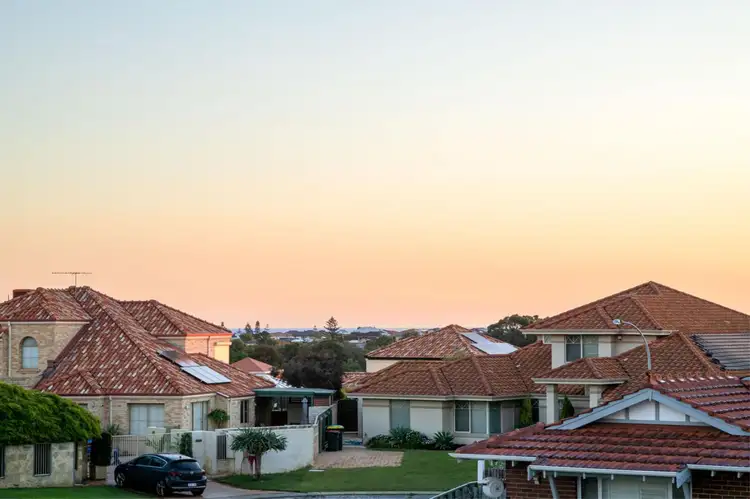
+24
Sold
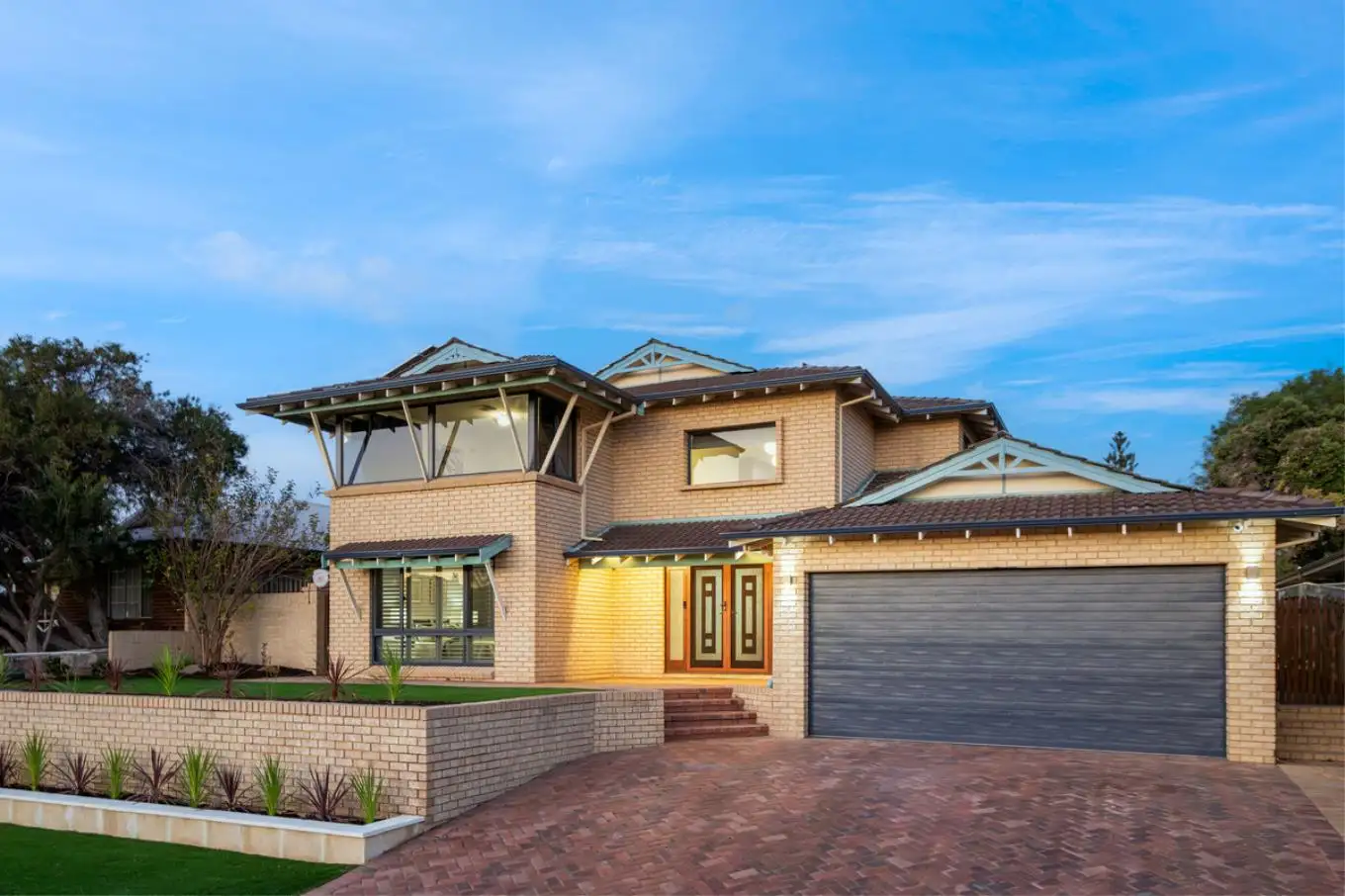


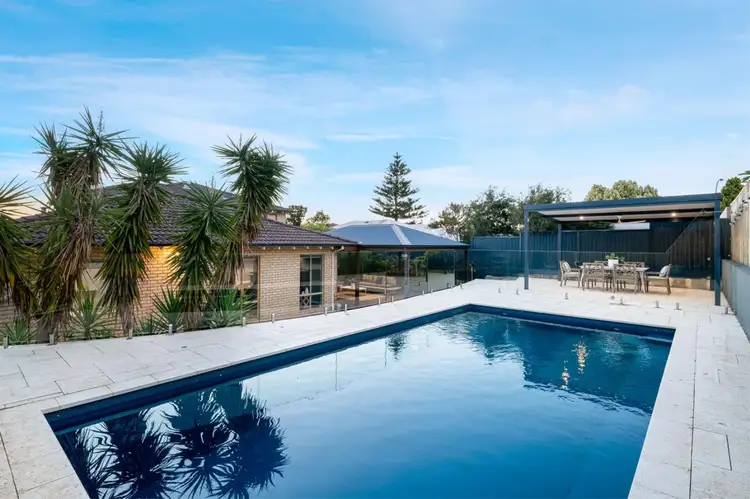
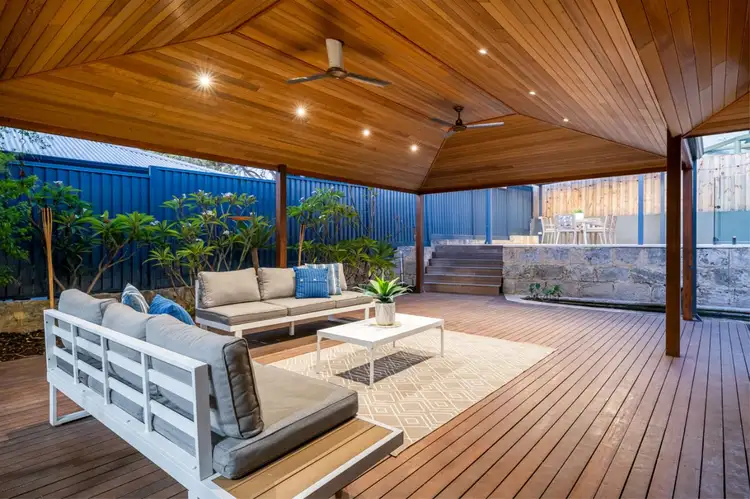
+22
Sold
56 New England Drive, Hillarys WA 6025
Copy address
Price Undisclosed
- 5Bed
- 3Bath
- 2 Car
- 800m²
House Sold on Mon 29 Apr, 2024
What's around New England Drive
House description
“Luxury Redefined”
Land details
Area: 800m²
Interactive media & resources
What's around New England Drive
 View more
View more View more
View more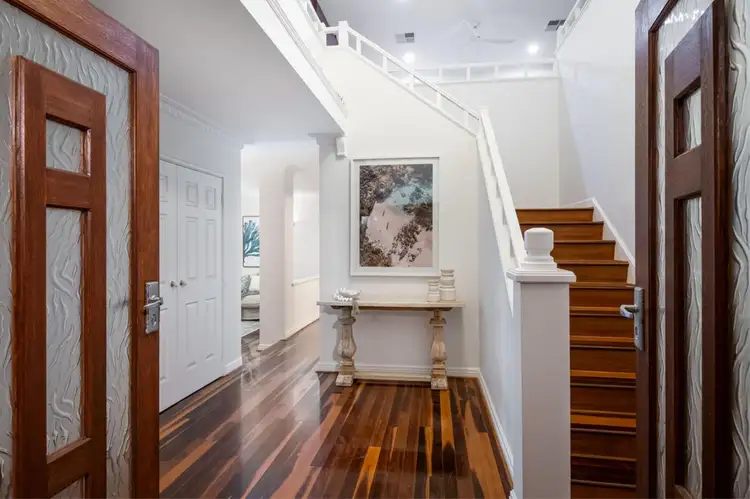 View more
View more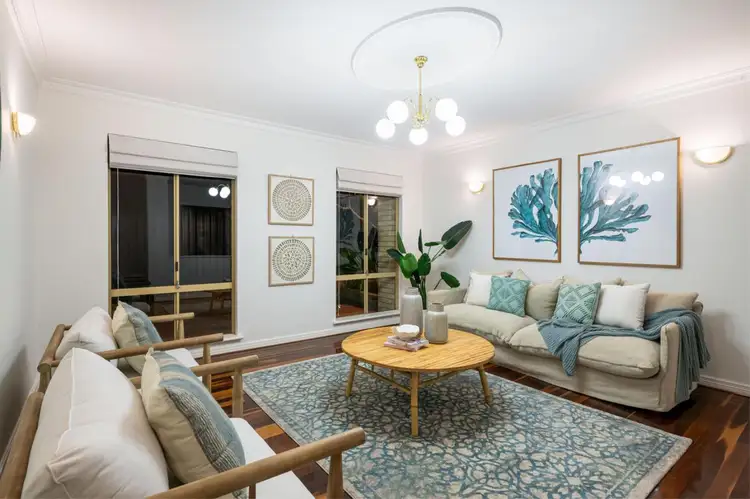 View more
View moreContact the real estate agent

Linda Noble
Noble Avenue
0Not yet rated
Send an enquiry
This property has been sold
But you can still contact the agent56 New England Drive, Hillarys WA 6025
Nearby schools in and around Hillarys, WA
Top reviews by locals of Hillarys, WA 6025
Discover what it's like to live in Hillarys before you inspect or move.
Discussions in Hillarys, WA
Wondering what the latest hot topics are in Hillarys, Western Australia?
Similar Houses for sale in Hillarys, WA 6025
Properties for sale in nearby suburbs
Report Listing
