Artistically Enthused Weatherboard Cottage
In an absolute prime location sits this quirky, 1950's weatherboard cottage, indulged with character features and open flowing living spaces. Ideally placed behind a fully fenced, pet friendly, 511sqm corner lot between Griffiths Park and Hilton Primary School.
Welcoming recycle brick pathways guide you through luscious green lawn to the elevated front entertaining deck which has been brought forward from the original veranda. A tree house and fireman's pole make the front yard a perfect play area. The ample space between the side fence and cottage allows for multiple vehicles to be kept off street.
Stairs lead to the original portico and vintage sailboat glass etchings are still evident to the front door. The formal lounge currently utilised as the main bedroom, still enjoying a decorative fireplace feature, pretty sash windows and a split system air conditioning unit. The second bedroom is adjacent and affords great proportions.
The kitchen tops and cabinetry have been cleverly recycled from an old dental surgery in Dianella. Feature slate walls and splash backs wrap around the room and case the 900mm free standing stainless stove recess. Etched sliding glass cabinets with a leadlight feature are built in overhead and a removable island bench lends a hand.
Typically, high ceilings and fantastic four-and-a-half-inch jarrah boards spread through the bedrooms and open plan living area. French opening doors fit with shutters and flyscreens, bring about access to the side yard.
The bathroom boasts an exposed limestone feature wall, new cistern, full height all white wall tiles and a walk-in shower. Laundry facilities are out the way but niftily incorporated.
The rear of the cottage has been extended on, so the sleep out is combined with a sizable versatile room, currently used as an art studio, music room and workshop. A painted concrete floor, water, power and fully lined ceilings allows scope for this area to be tuned into a teenager's retreat, main suite or self-contained studio apartment with provision for a kitchenette and bathroom.
Positioned centrally in a leafy Hilton, offering oodles of styles which somehow all comes together, this cottage favours a truly liveable floor plan with a unique feel ready to be enhanced to the way you'd like it.
In Brief:
- 1950's Weatherboard and tile 2 bedroom cottage with multiple living spaces
- Open plan living area with French doors to side yard
- 900mm Free standing stainless steel Technika Bellissimo' 5 burner stove top
- Decorate leadlight features to windows and retro overhead cabinets
- Feature slate wall and splashbacks to kitchen with dish drying rack over double sink
- 4.5inch wide jarrah flooring, high ceilings, leadlight windows, feature fireplace
- Original timber sash windows, etched glass to front door and kitchen cabinets
- Exposed limestone feature wall with full height white wall tiles to bathroom
- Marble topped dressing table, single vanity and walk in shower
- Laundry facilities and w/c incorporated
- Versatile second living space and open sleep out
- Front elevated alfresco entertaining veranda
- Perimeter fenced brick wall with pedestrian and vehicular access gates
- Liquid limestone/recycled brick paved driveway with ample off-street parking
- Recycled brick paved pathways, tree house and fireman's pole to front grassed yard
- Storage facility and garden shed
- Split system air conditioning
- Gas appliances and bayonets
- Security screen
Finer Details:
Lot 1 on Survey Strata Plan 42960
Volume 2534, Folio 395
Area: 511sqm
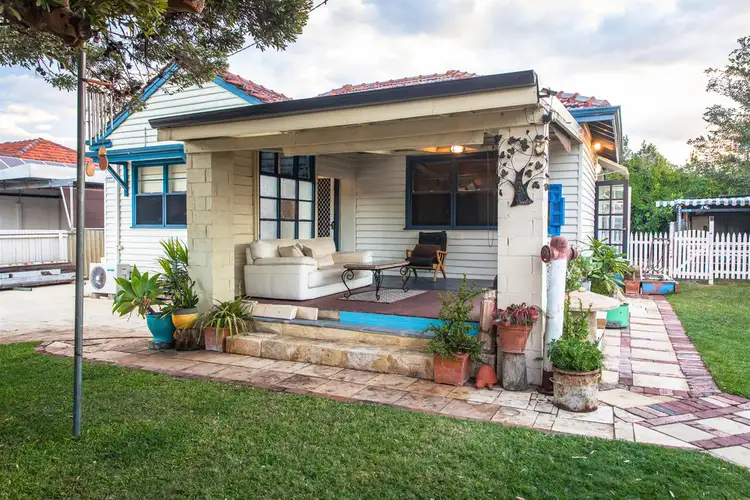
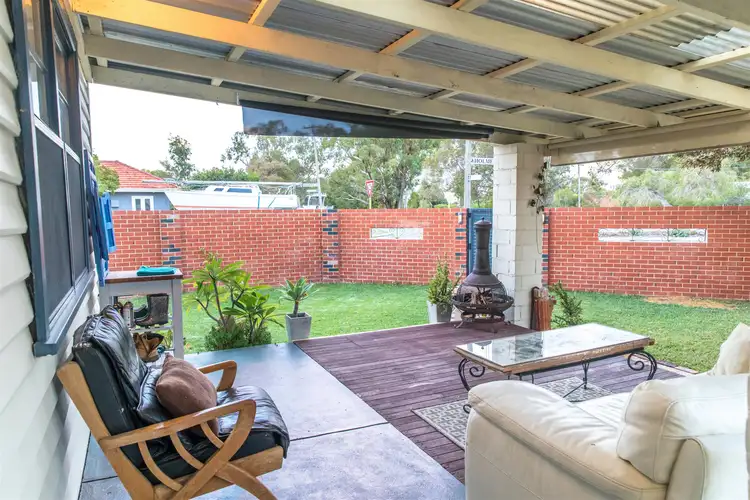
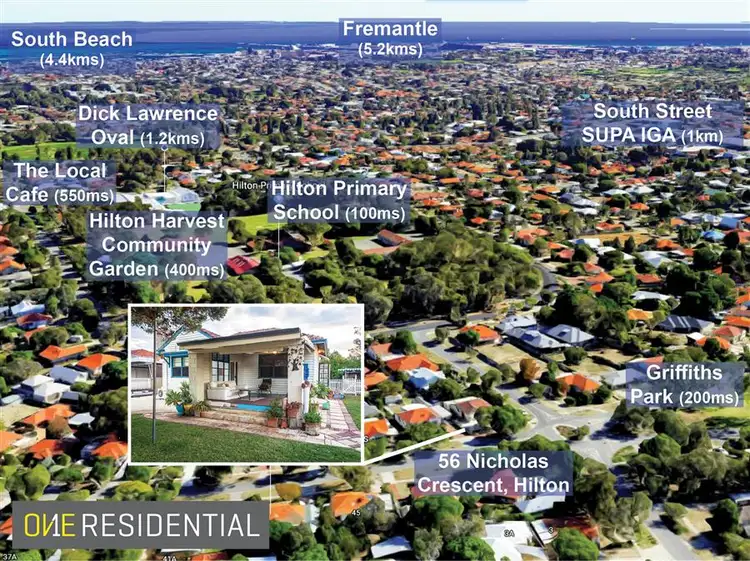
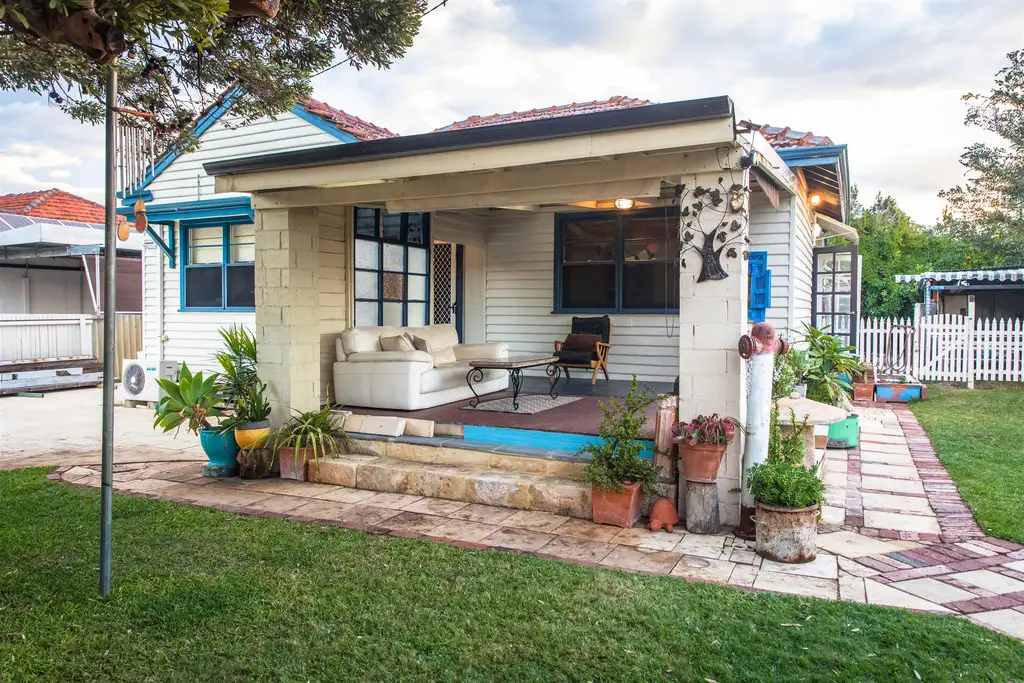


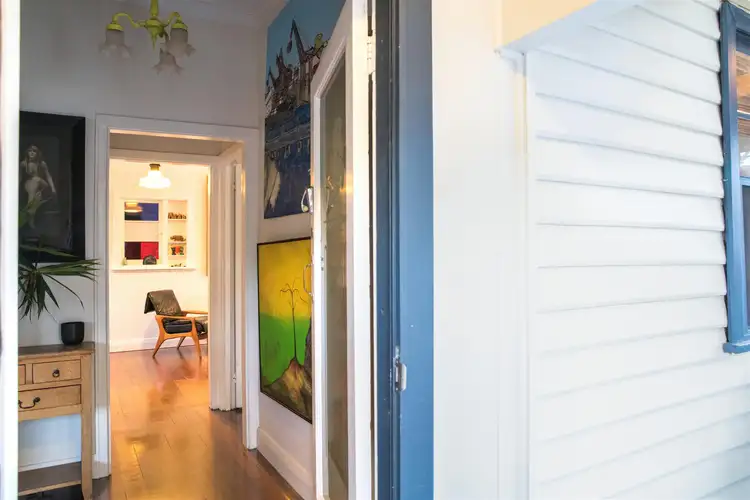
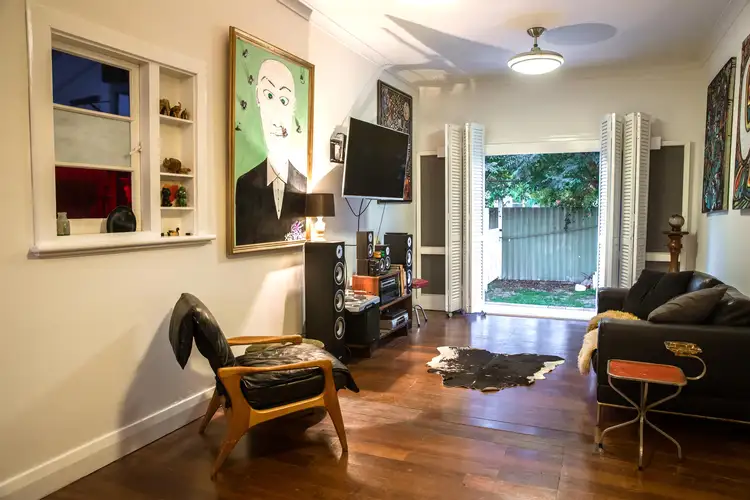
 View more
View more View more
View more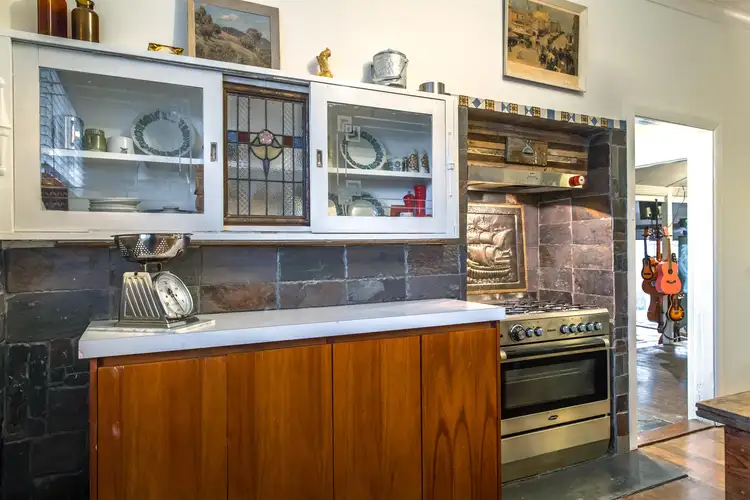 View more
View more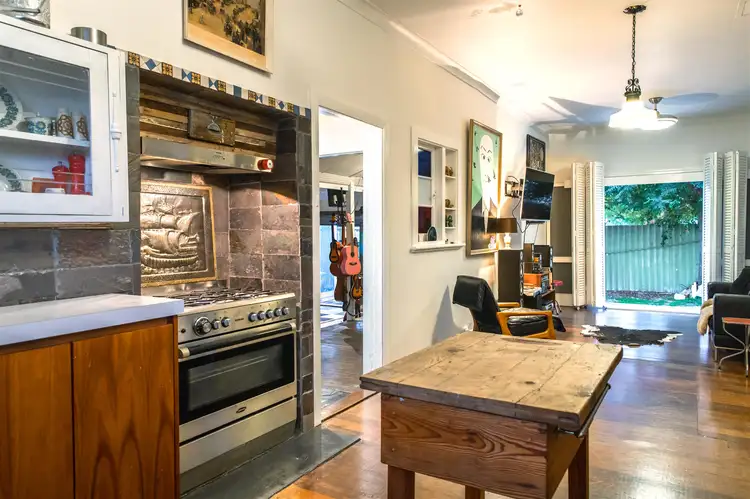 View more
View more
