Welcome to your new home! Nestled in the heart of Caversham, this exquisite family residence offers the perfect blend of comfort and style. With a warm and welcoming entrance, this property boasts a wealth of features that will surely captivate you.
Step into your spacious sanctuary. The large master bedroom is adorned with a coffered ceiling, creating an elegant ambiance. The ensuite is a true masterpiece, featuring a stone benchtop, double vanity, spa bath, shower, and a separate toilet. Stay organised with the walk-in robe, designed for both his and hers. The glass door leads to a concrete area, offering a serene space for relaxation. You'll love the luxury and comfort it provides.
The remaining three double bedrooms are perfect for a growing family or guests. Each bedroom features built-in sliding door robes, providing ample storage space.
The family bathroom is thoughtfully designed and perfect for your family's needs. And the convenient powder room adds a touch of luxury for your guests.
Enjoy movie nights in style. The theatre room features a coffered ceiling and dimming down lights, creating a cinematic experience in the comfort of your home.
The heart of the home, the kitchen, boasts 900mm appliances, a scullery with a double-drawer dishwasher and double sink, ample cupboards, overhead cupboards, and generous preparation surfaces and a single bowel sink for food preparation, and a window overlooks the alfresco area, keeping you connected to the outdoors.
Step outside to an exposed aggregate alfresco area, complete with a cafe-style blind and a soothing water feature. It's the perfect place to entertain or unwind.
Your vehicles will find shelter in the double garage, accessible through an electric folding gate, and the roller door at the rear of the garage adds convenience.
Features Include
Neat street appeal
Welcoming entrance to a generously proportioned hallway
Spacious master bedroom with coffered ceiling, ensuite with spa bath, shower and stone top double vanity
Remaining 3 generous bedrooms all with built-in robes
Theatre room with coffered ceiling and dimming lights
Laundry room with overhead cupboards and sliding door linen cupboard
Large storage cupboard
Family bathroom with stone bench top
Powder room
Kitchen with scullery, pantry and double draw dishwasher, stone bench-tops, overhead cupboards, and recess for double fridge
Electric folding vehicle gate
Double garage with roller door to rear garden
Alfresco area with café style blind, water features, vegetable garden and 2 sheds
Gated side access to vegetable garden
Reverse cycle air-conditioning – Fujitsu 12.5w
CCTV with 4 cameras
Full house water filter system
2.5kw solar system with 10 panels
Two minutes' drive to The Swan Valley wineries and restaurants
Two minutes' drive to Caversham Shopping Village
One minutes' drive to Caversham Valley Primary School
Built Approx. 2016, Total Living Approx. 233m2, Land Size Approx. 511m2.
The particulars are supplied for information only and shall not be taken as a representation of the seller or its agent as to the accuracy of any details mentioned herein which may be subject to change at any time without notice. No warranty or representation is made as to its accuracy and interested parties should place no reliance on it and should make their own independent enquiries.

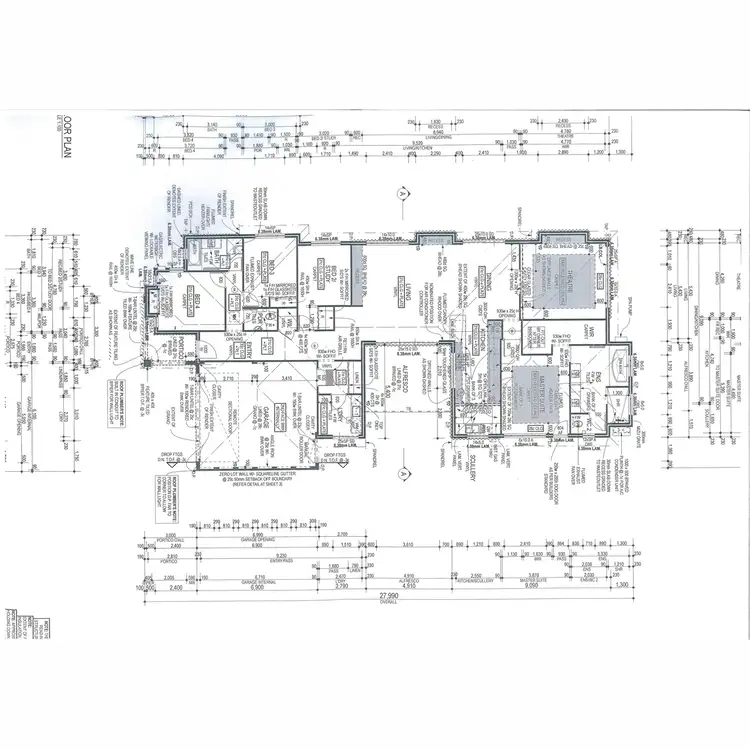
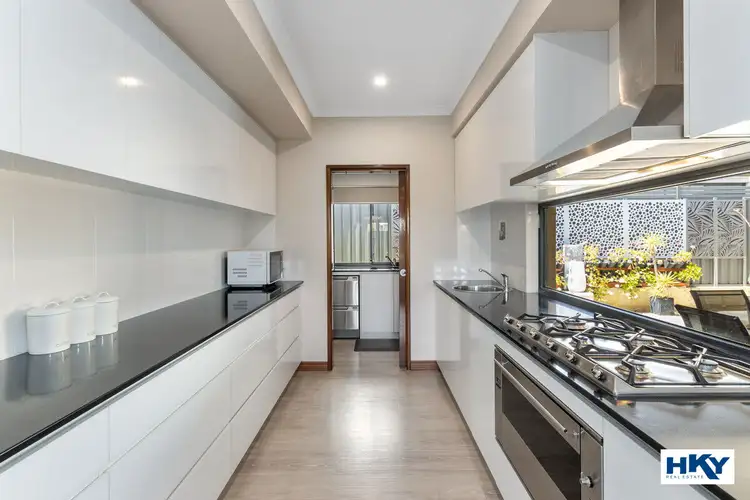
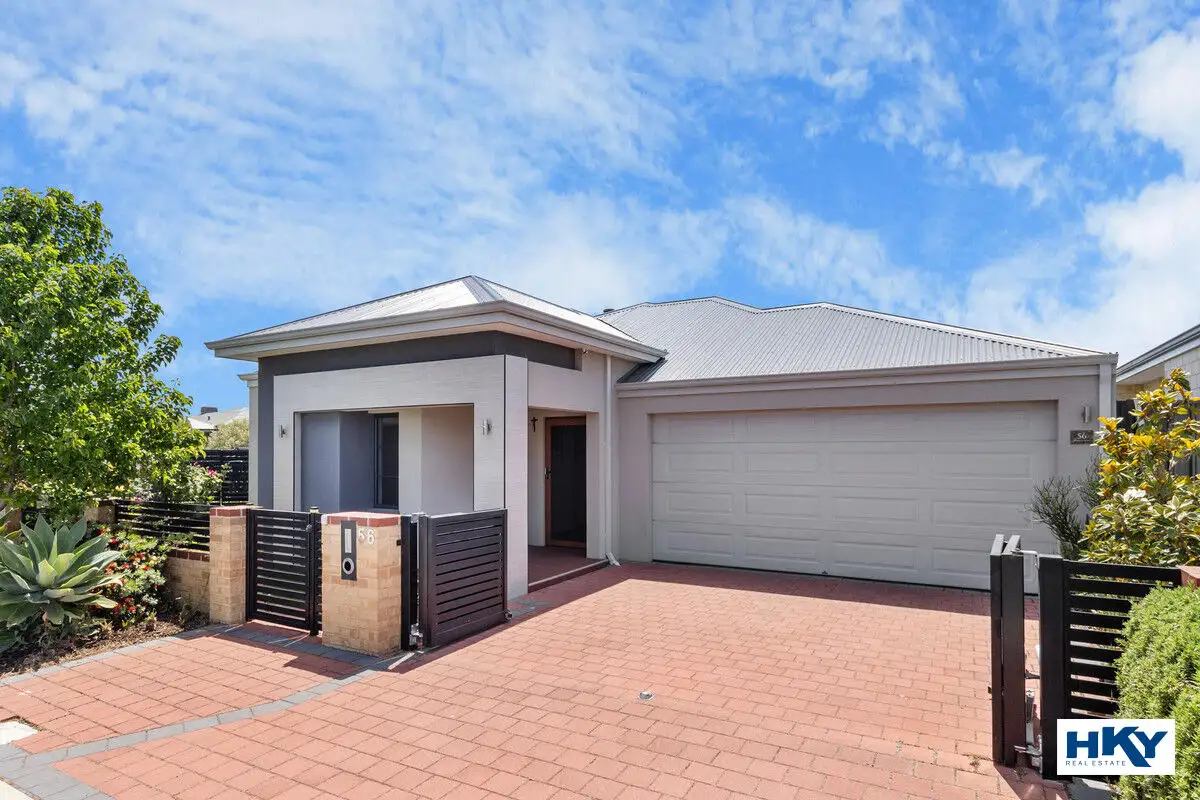


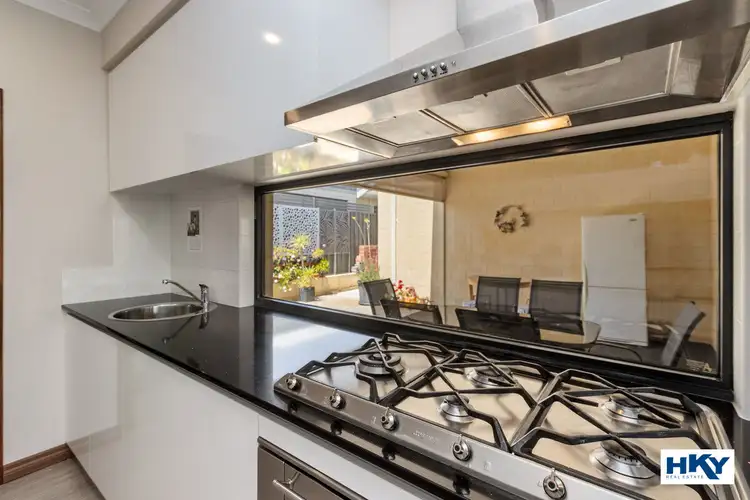
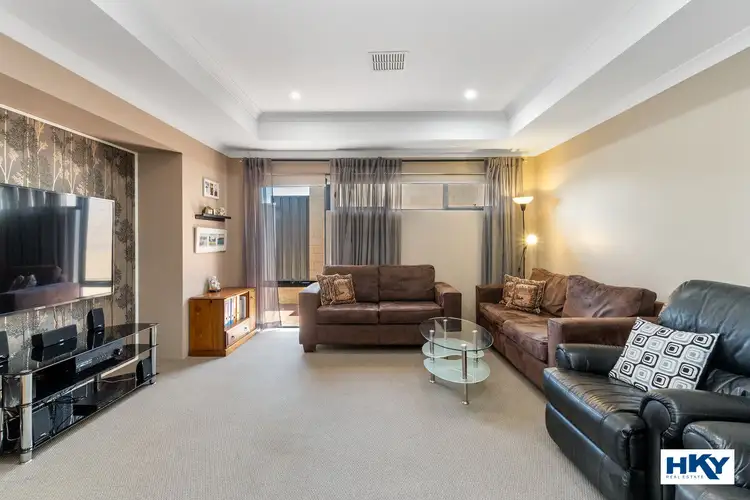
 View more
View more View more
View more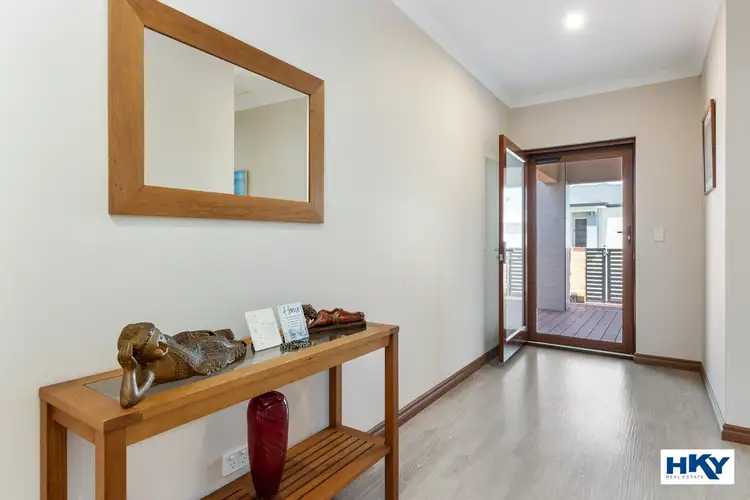 View more
View more View more
View more
