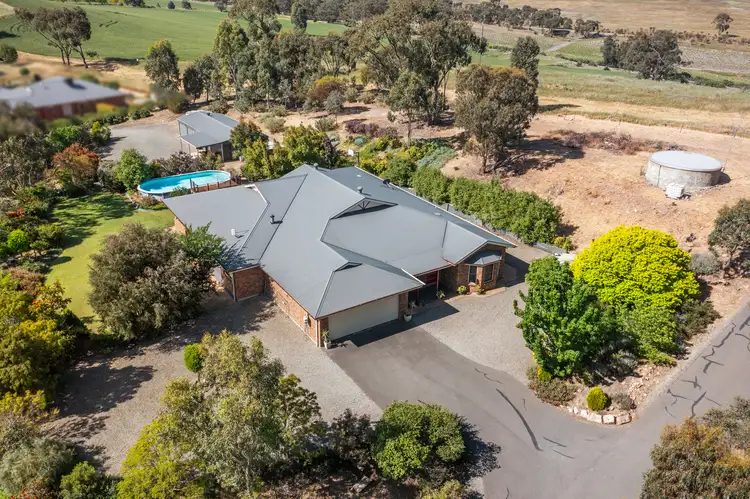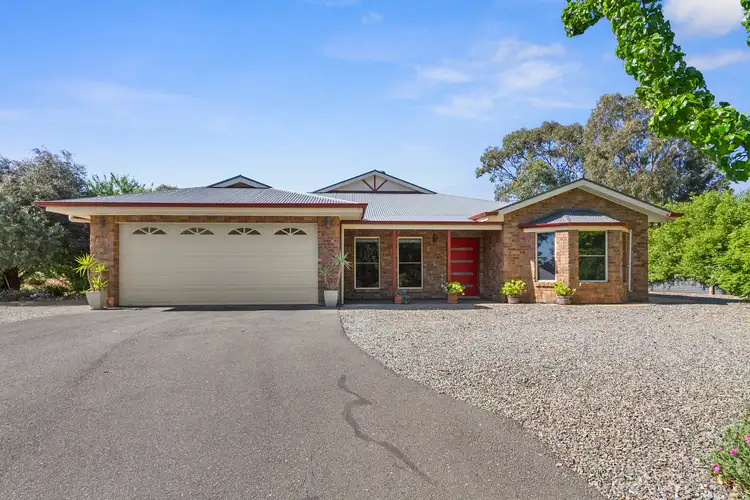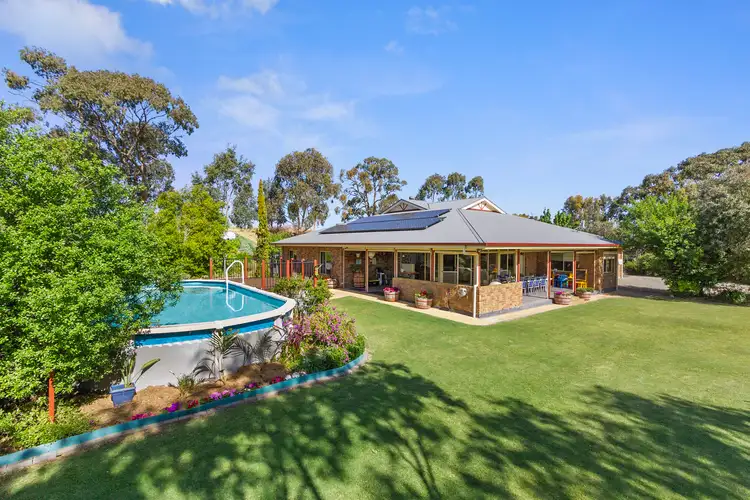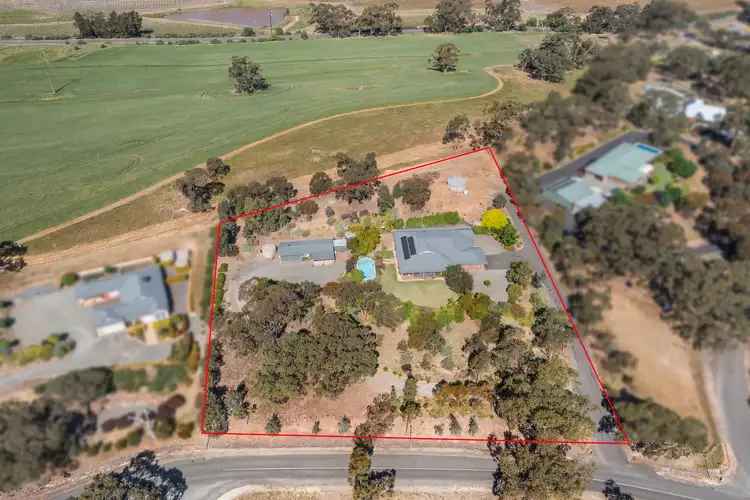Stunning family living home in the prestigious Golfview Heights. Magnificent views over Clare and beyond, set well elevated on 2 acres. Drive up to the home and be welcomed by your first WOW factor, the entry. Good feng shui with the wide red door, opening to the wide entry and hallway. The home is sensational family living. In the main home there are four very spacious bedrooms. The king bedroom has a large walk-through robe with hanging, drawer and shelving leading to the fabulous en-suite bathroom with double basin vanity, double shower and toilet. The other three bedrooms also are large boasting ample room for queen size beds and excellent built in robes. All bedrooms have ceiling fans, and the master bedroom has an extra split system air conditioner. Walk past the 2nd living area which is a perfect parent's retreat, games room or meditation/gym room out to the spacious living area. Here you have a fabulous kitchen to suit the most ardent chef, with ample preparation area, sit up island, plenty of cupboard and drawer space, 900mm electric/gas oven and 5 burner gas cook top. Filtered water, double drawer dishwasher. double fridge space and a good size pantry cupboard. This embraces the family living area and spacious dining area. There is also a separate theatre room with surround sound system. The home has its own dedicated office with built in drawers, desk, storage which overlooks the beautiful outdoor area and gardens. The main bathroom has deep spa bath, shower and a separate powder room with double basin and separate toilet.
The double garage is under the main roof with good clearance for two modern SUV cars. Access to the home is secure and private. The garage has aggregate flooring, a separate and sizeable storage room, plus remote-controlled roller door.
The outdoor entertaining area is to die for. There is space for 16-person dining table, separate bar area and BBQ area, all behind zip track blinds making the area fabulous for indoor-outdoor use in summer or winter months. The surround sound speaker system ensures you can entertain in style, perfect for long lunches, Christmas, family gatherings.
There is an above ground lined saltwater pool as well all with compliant fencing.
A fabulous granny flat, with two rooms, separate bedroom, its own bathroom with shower, vanity and toilet, an open plan area with fab kitchen and living area and 2nd bedroom. Cooled and heated by R/C split system air conditioning. This leads to the workshop garage suitable for 2 cars. The granny flat has a carport on the front suitable for parking a small car that could double for further entertaining. This is perfect for guests, or you could also rent short term or long term to generate a good income.
The gardens throughout the whole property are thoughtfully established to ensure low maintenance and privacy. There is a fabulous lawn area, native and cottage garden plants, the lawn area is on irrigation system. Paving around the home. a 1/4 court basketball area, plus the fully paved service area where you will find the clothesline, rainwater tanks and cooling units.
The home has a fairly new 3 phase reverse cycle ducted air conditioning system, plus there is a slow combustion heater. An environ-cycle septic system keeps the remaining garden watered. Serviced by rainwater and mains water. The home can be switched between the two if needed. There are four rainwater tanks, approximately 110,000 litres. Also, the driveway has been sealed with hot mix, and there is a 6Kw solar system feeding back to the grid. The home is steel framed.
This is a magnificent property with all the modern conveniences, private from Neighbour's being set on 2 acres, stunning views, a large home which is perfect for family living, 4 beds, 2 baths, 3 living areas plus office, fabulous outdoor entertaining plus above ground swimming pool, a separate granny flat with two bedrooms, bathroom and kitchen, that could generate income, excellent parking and connected services.
Truly family country living at its very best, an entertainers delight where no expense has been spared.








 View more
View more View more
View more View more
View more View more
View more
