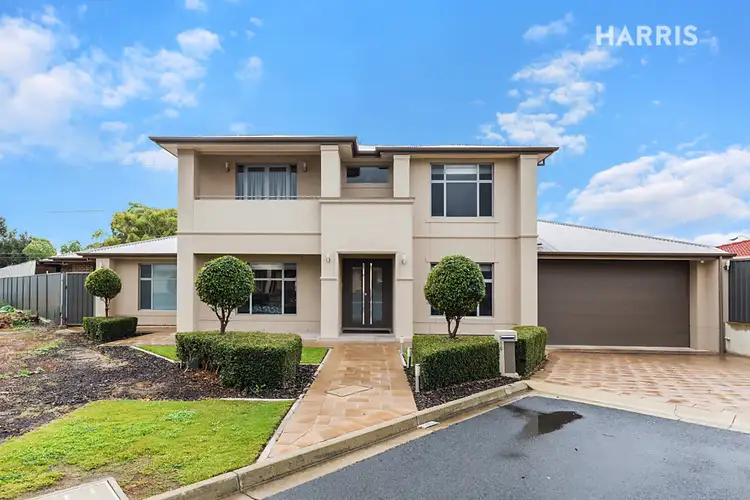Price Undisclosed
5 Bed • 2 Bath • 3 Car • 701m²



+22
Sold





+20
Sold
56 Pantowora Drive, Hope Valley SA 5090
Copy address
Price Undisclosed
- 5Bed
- 2Bath
- 3 Car
- 701m²
House Sold on Wed 12 Jul, 2017
What's around Pantowora Drive
House description
“As Pantowora Drive comes to an end, the most epic of family homes begins...”
Land details
Area: 701m²
Interactive media & resources
What's around Pantowora Drive
 View more
View more View more
View more View more
View more View more
View moreContact the real estate agent

Tom Hector
Harris Real Estate - Kent Town
0Not yet rated
Send an enquiry
This property has been sold
But you can still contact the agent56 Pantowora Drive, Hope Valley SA 5090
Nearby schools in and around Hope Valley, SA
Top reviews by locals of Hope Valley, SA 5090
Discover what it's like to live in Hope Valley before you inspect or move.
Discussions in Hope Valley, SA
Wondering what the latest hot topics are in Hope Valley, South Australia?
Similar Houses for sale in Hope Valley, SA 5090
Properties for sale in nearby suburbs
Report Listing
