$810,000
4 Bed • 3 Bath • 2 Car • 802m²
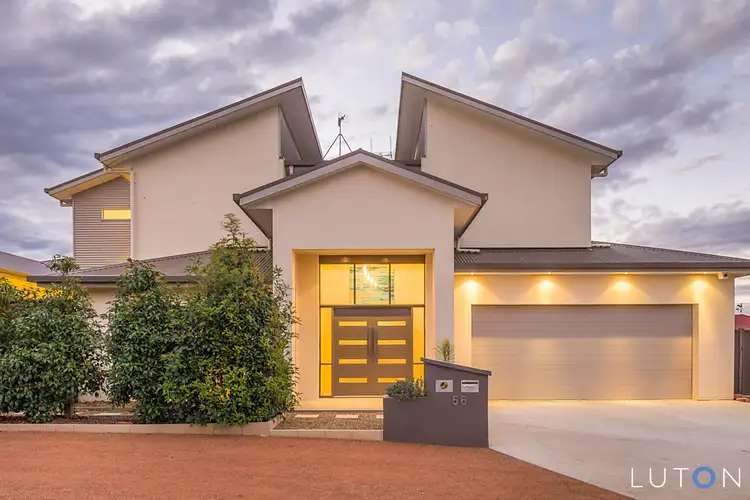
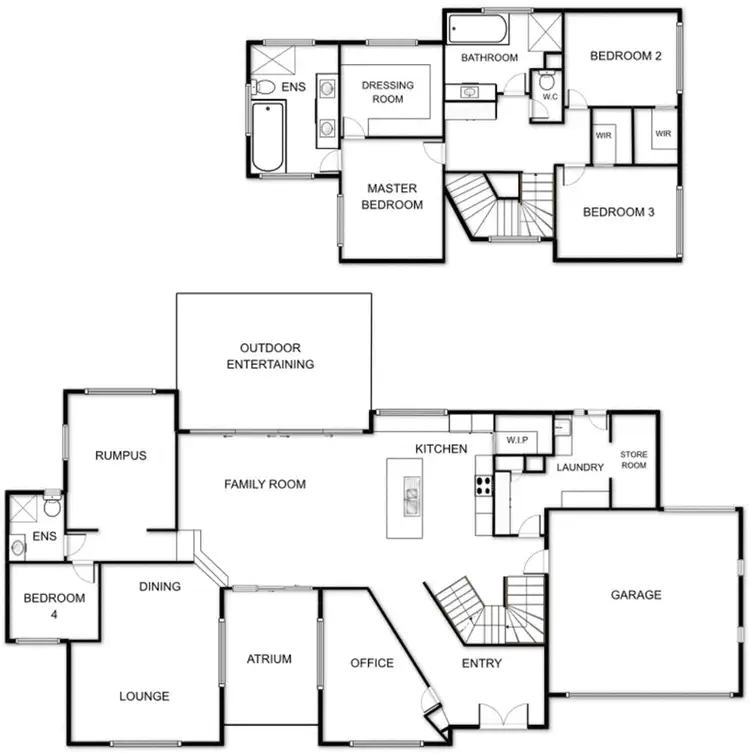
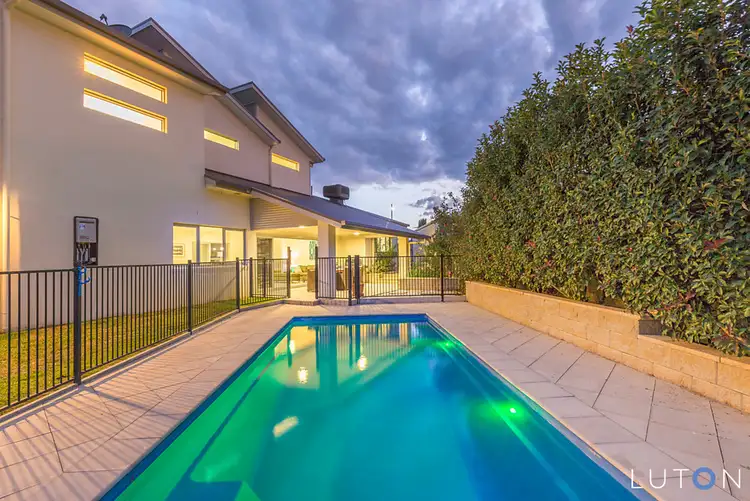
+17
Sold
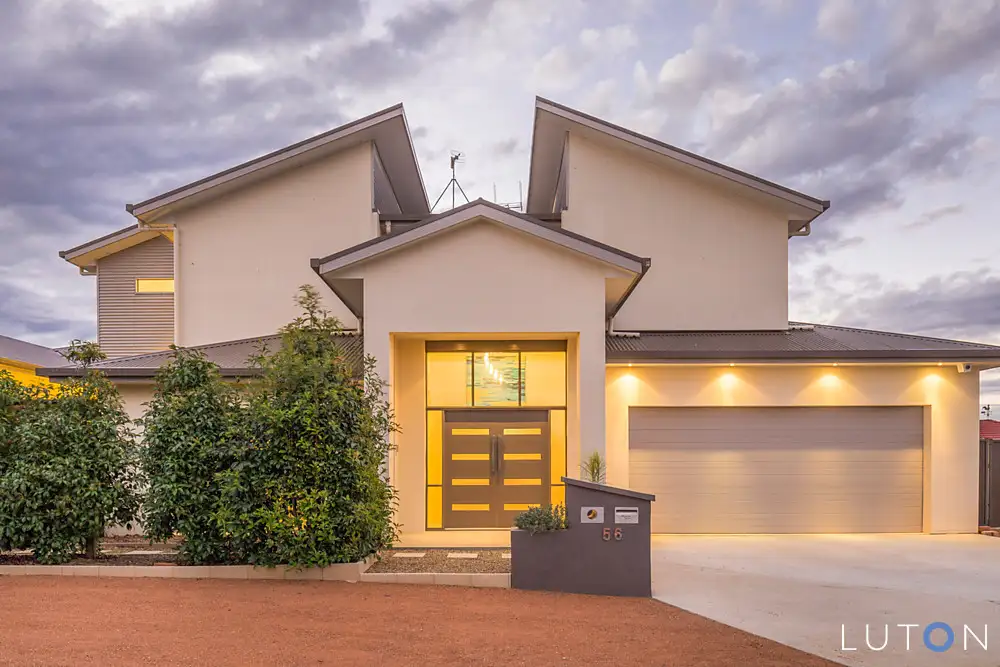


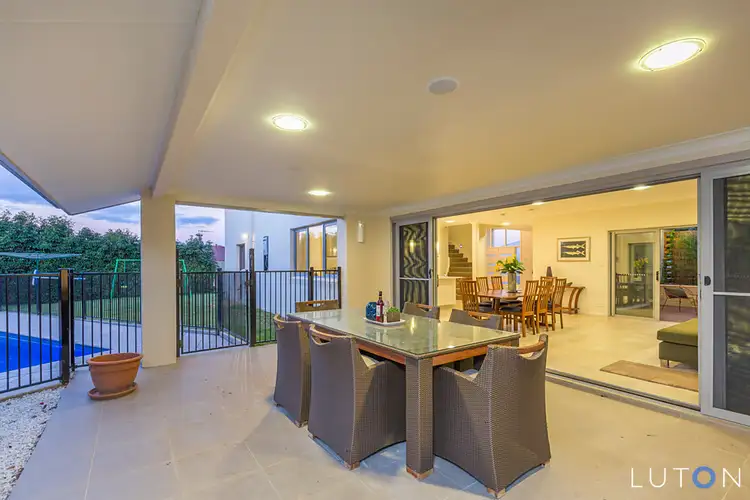
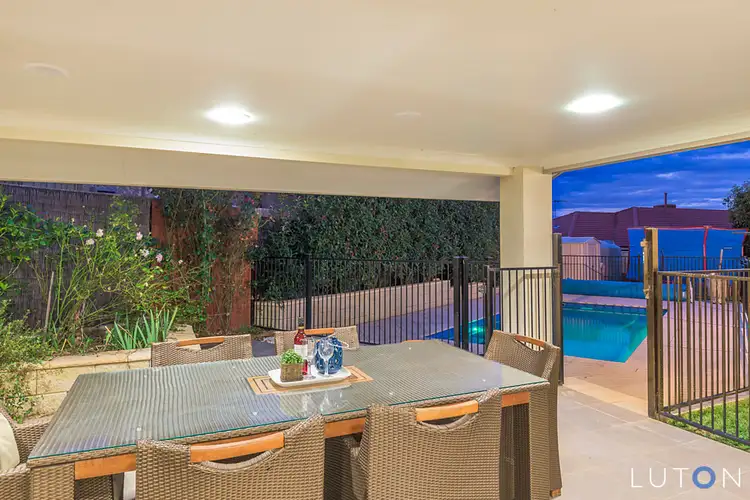
+15
Sold
56 Percy Begg Circuit, Dunlop ACT 2615
Copy address
$810,000
- 4Bed
- 3Bath
- 2 Car
- 802m²
House Sold on Sat 30 Apr, 2016
What's around Percy Begg Circuit
House description
“Stunning prestige home”
Property features
Land details
Area: 802m²
Interactive media & resources
What's around Percy Begg Circuit
 View more
View more View more
View more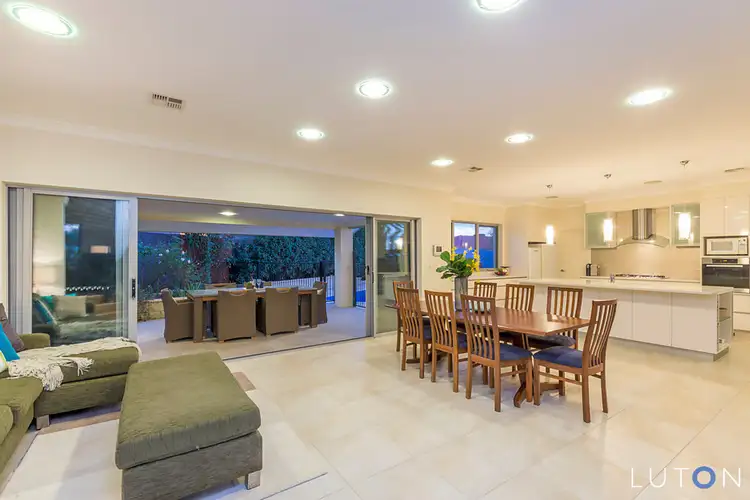 View more
View more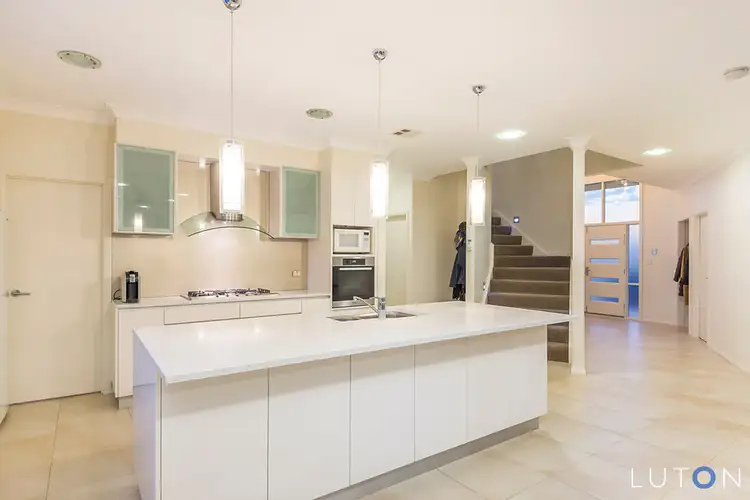 View more
View moreContact the real estate agent

Ben Oostermeyer
Luton Properties - Kippax
0Not yet rated
Send an enquiry
This property has been sold
But you can still contact the agent56 Percy Begg Circuit, Dunlop ACT 2615
Nearby schools in and around Dunlop, ACT
Top reviews by locals of Dunlop, ACT 2615
Discover what it's like to live in Dunlop before you inspect or move.
Discussions in Dunlop, ACT
Wondering what the latest hot topics are in Dunlop, Australian Capital Territory?
Similar Houses for sale in Dunlop, ACT 2615
Properties for sale in nearby suburbs
Report Listing
