Fast Facts
• Just over 7 years old, this executive home that's move-in-ready.
• Four bedrooms, three bathrooms, two lock-up tandem garage and one covered carport.
• Stainless steel appliances, air conditioning and ceiling fans.
• A large 203 sqm floorplan over two levels.
• Convenient proximity to the Brisbane CBD and Gold Coast via the M1 Motorway and close to central Logan.
• Stunning views
Welcome Home
Welcome to 56 Pinehill Street, Yarrabilba - a stunning executive home that seamlessly blends modern design with effortless comfort in a thriving community hub. The property spans an impressive 203 sqm over two levels, offering a well-thought-out floor plan ideally suited to a young family looking for room to grow or an astute investor seeking a solid portfolio return. Located within a prestigious Lendlease development, this pristine home also presents premium build quality and daily living assurance that the company has become renowned for across their portfolio of esteemed projects. Elegantly appointed to make your own, this is a move-in-ready opportunity with nothing more to do except settle in and enjoy your new elevated lifestyle.
Indoor Refinement
Stepping inside, the home exudes a clean and pristine atmosphere with a choice of finishes and fixtures that offer a neutral foundation to add your personal design touches. Timber-look floors, soft-white walls, plush carpet, large-format floor tiles and stone benchtops create a sense of paired-back chic that still invites warmth in a contemporary context. The open-plan kitchen, lounge and dining scheme is supremely spacious, making for an ideal entertainment and relaxation area that can extend outside to the patio deck for added alfresco ambience. A communal island bench, stainless steel appliances and generous storage in striking cabinetry also make cooking a pleasure in a thoughtfully designed kitchen space. The sizeable master bedroom features an adjoining ensuite with a frameless shower and double vanity, whilst the three accompanying bedrooms share a second bathroom that additionally offers a large bathtub, perfect for young families. Split system air conditioning in the living room and master bedroom keeps you cool in winter, with ceiling fans circulating air in the other bedrooms and shared spaces.
Outdoor Space
Approaching the property, the architectural curb appeal is impressive, blending well-considered materials incorporating brick, rendering and panelling across a tonal palette sympathetic to its natural surroundings. The automatic lock-up tandem garage next to the front entrance keeps your car safe and protected from the elements, with a covered carport providing extra room on the driveway for another vehicle to park off-street - the landscaped lawn, gardens and feature lighting further nice touches to come home to. The fully enclosed backyard offers plenty of space for kids and pets to run free and overlooks the lush parklands for a quiet and naturally connected living experience.
Community Living
The total liveability of this centrally located home is enhanced by its prime position in the Yarrabilba community, poised for exponential growth. Boasting a growing population of 10,000+ residents with an anticipated projection of 35,000, this is the ultimate family-friendly place to call home, surrounded by amenities for total living convenience. The local area includes four schools, four childcare centres, one kindergarten and seven more schools planned, creating an even brighter education outlook - the property also falls within the catchment of Yarrabilba State School and Yarrabilba State Secondary College, ensuring easy access for students of all ages. Enjoy ten massive parks with more to come, two sport and recreation hubs and a major town centre in the urban planning pipeline that will anchor the community for the future. For proximity, you're just 40 minutes from the Brisbane CBD and 55 minutes from the Gold Coast with convenient travel via the M1 Motorway.
Don't miss the opportunity to make this contemporary townhouse your new home for easy living amongst a passionate community that celebrates its friendly neighbourhood.
Disclaimer:
Any estimates on this page are not provided by the Agency or Agent and are not a price guide. Whilst every care has been taken to ensure the accuracy of the information contained herein, all information about the property has been provided to Ray White Stones Corner by third parties. Ray White Stones Corner does not warrant the information's accuracy or completeness and accepts no responsibility or liability in respect of any errors, omissions, inaccuracies, or misrepresentations that may occur. Parties should make and rely on their own enquiries in relation to all aspects of the property including but not limited to the information contained herein.
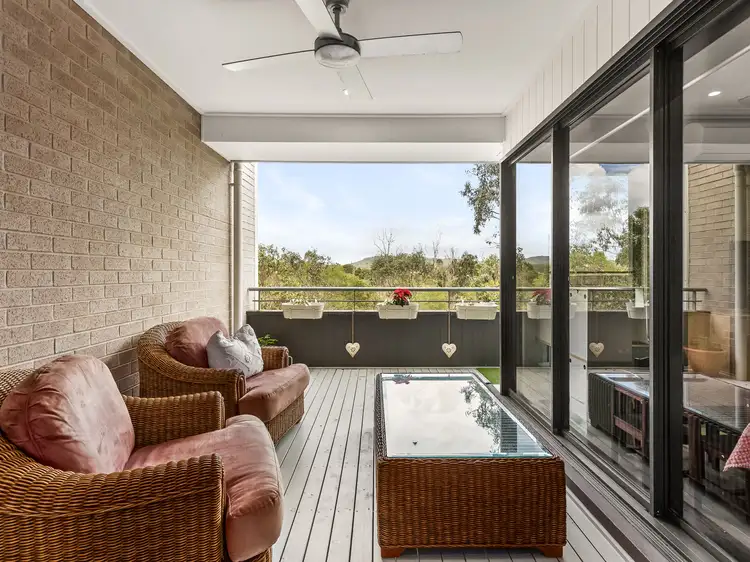
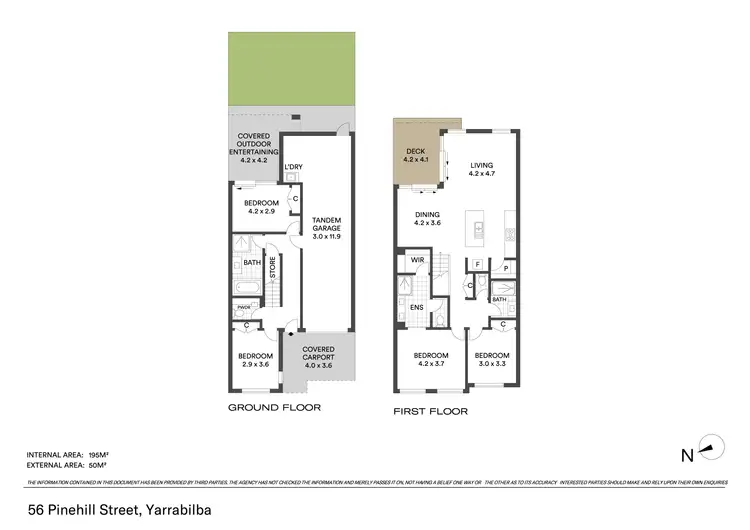
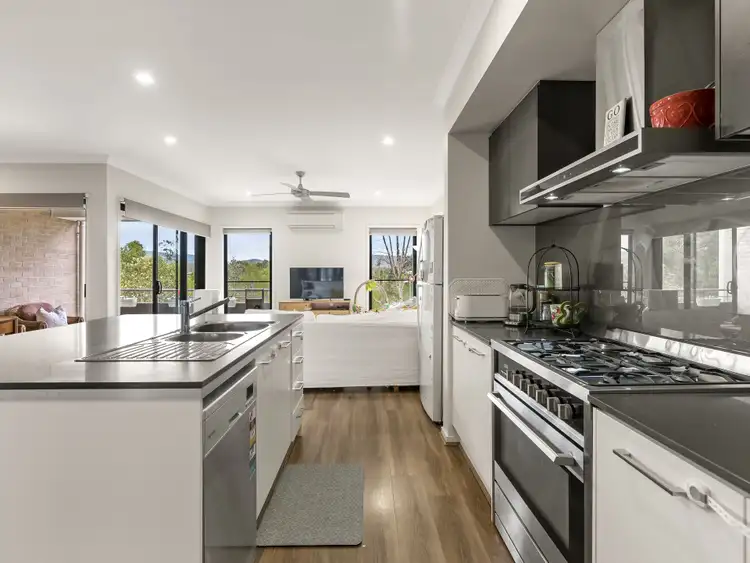
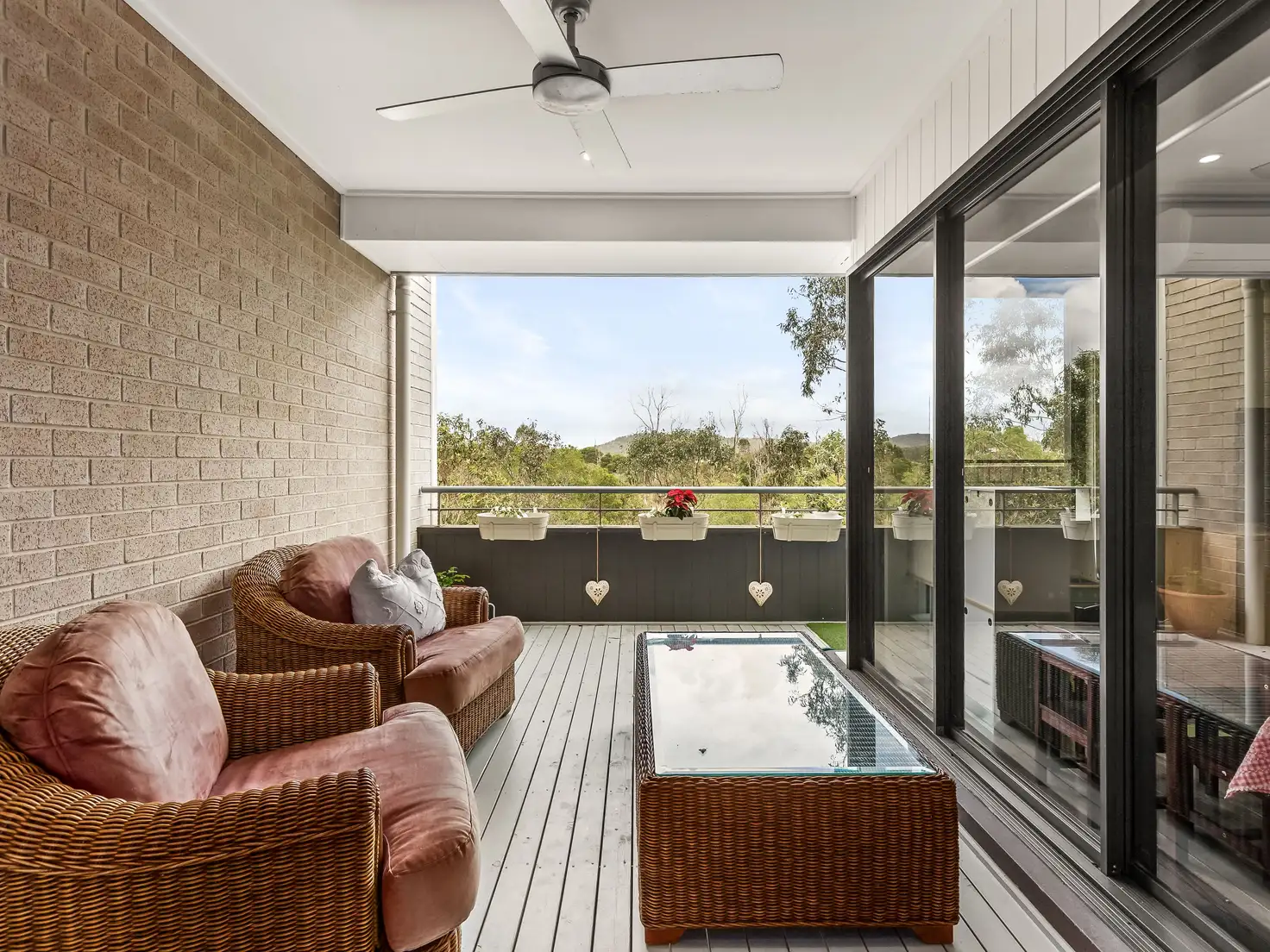


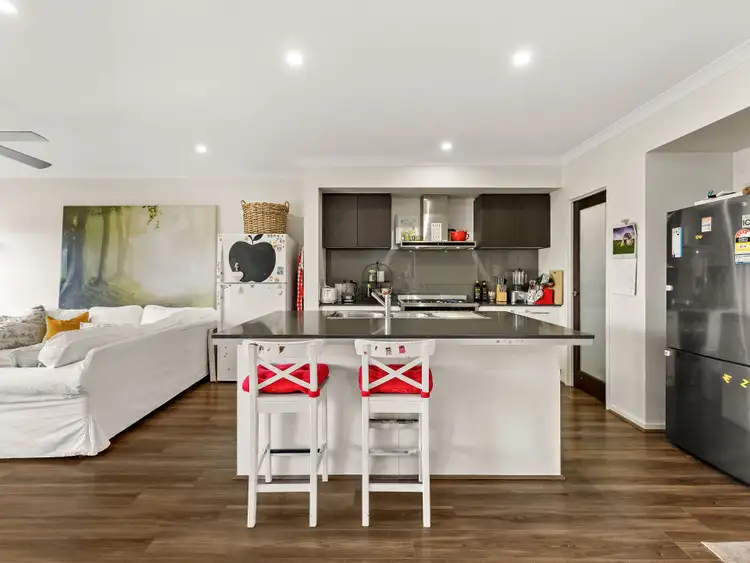
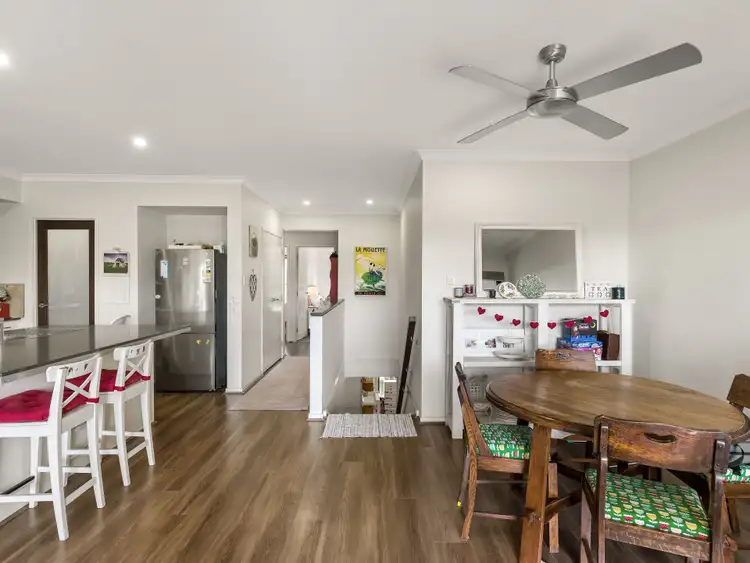
 View more
View more View more
View more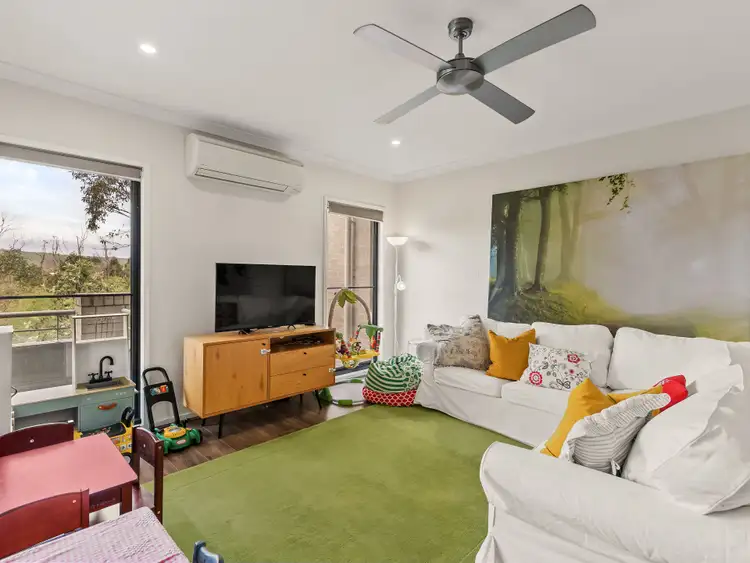 View more
View more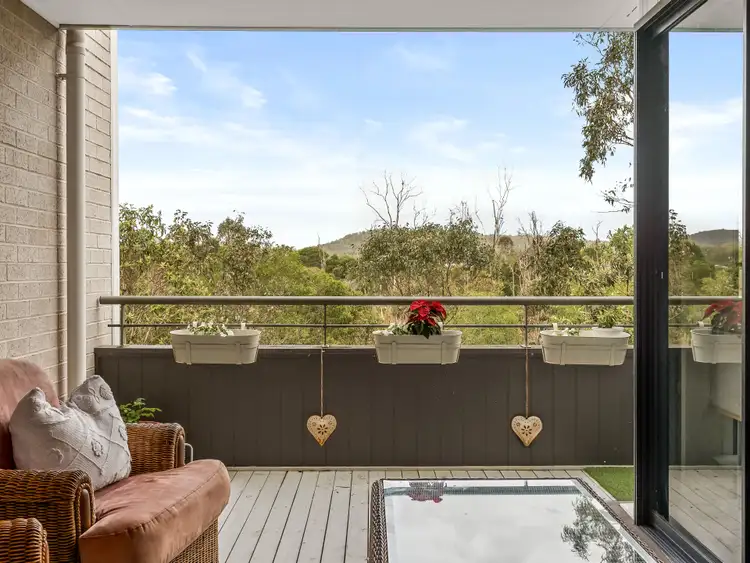 View more
View more
