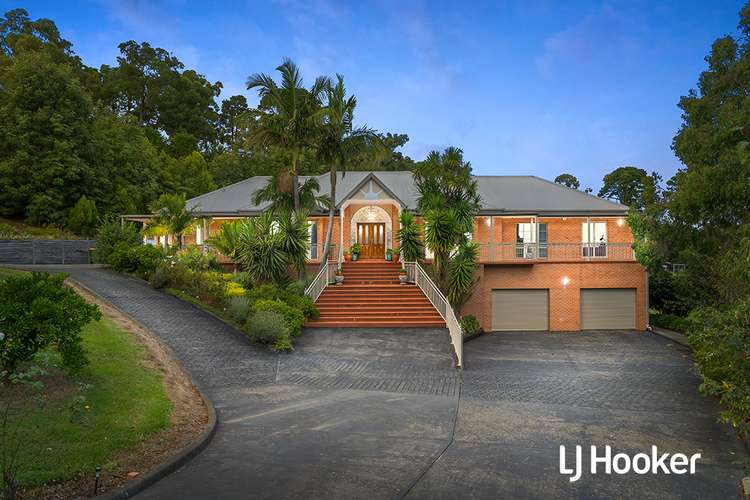$2,300,000
5 Bed • 3 Bath • 8 Car • 11574.009368064m²
New








56 Quamby Avenue, Guys Hill VIC 3807
$2,300,000
Home loan calculator
The monthly estimated repayment is calculated based on:
Listed display price: the price that the agent(s) want displayed on their listed property. If a range, the lowest value will be ultised
Suburb median listed price: the middle value of listed prices for all listings currently for sale in that same suburb
National median listed price: the middle value of listed prices for all listings currently for sale nationally
Note: The median price is just a guide and may not reflect the value of this property.
What's around Quamby Avenue
House description
“Dual living, secluded oasis, only 8 minutes from Berwick”
If you're looking for your own slice of paradise on acreage in a quiet neighbourhood, look no further!
Nestled between the trees, but with 2 access points from the main road, this home is easily reached no matter which direction you are coming from, and the captivating views on arrival ensure you never want to leave.
Here, the grandeur of the interior is inferred by double timber doors with gorgeous leadlight radius and sidelight windows that welcome you inside. The high ceilings and commodious formal lounge and dining rooms provide an unrestricted feel, while still managing to capture the warmth and coziness of a family home; a skill only the best builders can accomplish.
Beyond, the main living zone is every bit as spacious with the same cozy feel, accentuated by the wood heater in the family room and a kitchen so large that family feasts can be a collaborative and enjoyable experience.
All living areas provide access to the outdoors; the formal living areas to the front verandah, the family room to the spacious sunroom with shutters and views over the hills in the distance, perfect for entertaining any time of the year.
The master suite with walk in robe, ensuite with spa bath and reading window has been cleverly zoned away from the remaining 3 bedrooms, all with ceiling fans and serviced by the main bathroom.
This extensive home also features a dual living zone downstairs with a bathroom, laundry and kitchenette, guest bedroom and rumpus room with access to another outdoor entertaining area, perfect for growing teens, or extended family. Dual access to the property provides private and separated living for the ultimate independence.
Outdoors, various fruit and nut trees are peppered throughout the yard so you can literally taste the fruits of your labours.
The handyman or tradesperson will love the numerous machinery sheds, lock up garages, high carport and circular driveway, making entering, parking and exiting a breeze, and horse lovers will value the dual access making towing a dream and agistment a possibility.
This well built home provides great value for money in a sought after location with endless possibilities and a lifestyle to die for. The added convenience of being only 8 minutes drive from High Street Berwick and only 9 minutes drive to the Beaconsfield Shopping Plaza makes this property oh so convenient.
Call now to book your inspection!
Property features
Ensuites: 1
Land details
Documents
What's around Quamby Avenue
Inspection times
 View more
View more View more
View more View more
View more View more
View moreContact the real estate agent

Robert Harvey
LJ Hooker - Berwick
Send an enquiry

Nearby schools in and around Guys Hill, VIC
Top reviews by locals of Guys Hill, VIC 3807
Discover what it's like to live in Guys Hill before you inspect or move.
Discussions in Guys Hill, VIC
Wondering what the latest hot topics are in Guys Hill, Victoria?
Similar Houses for sale in Guys Hill, VIC 3807
Properties for sale in nearby suburbs
- 5
- 3
- 8
- 11574.009368064m²