Positioned in one of the most breathtaking coastal settings in South Australia, this architecturally designed residence, crafted by South Coast Constructions in 2017, offers uninterrupted views over Bashams Beach and a lifestyle of pure coastal luxury.
From the moment you step through the front door, you're welcomed by soaring three-metre ceilings and polished exposed aggregate floors, setting the tone for the high-end finishes that continue throughout the home. The ground floor is all about space, comfort and entertaining. A large family games room, complete with a three-quarter size billiard table, creates the perfect hub for family and friends. This level also features three generous bedrooms, each with built-in robes, ceiling fans and gas wall heaters. One of the bedrooms includes a stunning rammed earth feature wall and direct views across to Bashams Beach. The main bathroom is beautifully appointed with a stone-topped vanity, full bath, shower and toilet, while the adjacent laundry offers stone benchtops and excellent storage.
Upstairs is where the home truly comes alive. A striking acoustic raked ceiling, polished concrete floors, and a feature gas fireplace bring warmth and sophistication to the open-plan living space. Floor-to-ceiling picture windows and full-height stacker doors open onto the main balcony, where the views are nothing short of extraordinary - stretching across the reserve to the ocean, beyond to Port Elliot, and out to the iconic rocky outcrop known as "The Sisters." During the winter migration, it's not uncommon to witness Southern Right Whales and their calves right from your deck.
The kitchen sits at the heart of the upstairs living space, designed to ensure you're never far from conversation or the view. It features Caesarstone benchtops, an oversized island with breakfast bar, and premium Miele appliances including two pyrolytic wall ovens, an 800mm induction cooktop and a dishwasher. Beside the central fireplace is a thoughtful office nook, while a cosy daybed opposite offers the perfect spot to bask in the afternoon sun with a book and the ocean as your backdrop. The dining area connects seamlessly to both front and rear balconies, with the rear undercover deck offering views towards Middleton Point and providing the ideal setting for relaxed barbecues and alfresco dining. A powder room is located upstairs for guest convenience.
Completing the upper level is the master bedroom suite, which captures spectacular sea views across Bashams Beach. This retreat boasts a high raked ceiling, a walk-through robe, and a spacious ensuite featuring a stone-topped vanity, oversized shower and toilet.
Outdoors, the property continues to impress. A purpose-built 12m x 9.25m x 3.4m shed with high-clearance automatic roller door easily accommodates four vehicles or a combination of cars and a boat. Additional features include a 10.2Kw solar system, a full security system, two 5,000-litre rainwater tanks plumbed to the home, a hot and cold outdoor shower, and a fully automated irrigation system for the landscaped, low-maintenance gardens.
With direct access to the Encounter walking and bike trail through Basham Beach Conservation Park, you can easily make your way to Horseshoe Bay or enjoy the relaxed village lifestyle of nearby Port Elliot. The outlook also includes a front-row seat to the historic Cockle Train as it makes its scenic journey between Goolwa and Victor Harbor.
This is more than just a home - it's a rare opportunity to own one of the most enviable positions on the South Coast, where every detail has been thoughtfully designed to deliver an unmatched lifestyle.
Specifications:
CT / 5509/133
Council / Alexandrina
Zoning / N
Built / 2017
Land / 836m2 (approx)
Frontage / 22m
Estimated rental assessment / Written rental assessment can be provided upon request
Nearby Schools /Port Elliot P.S, Goolwa Secondary College
Disclaimer: All information provided has been obtained from sources we believe to be accurate, however, we cannot guarantee the information is accurate and we accept no liability for any errors or omissions (including but not limited to a property's land size, floor plans and size, building age and condition). Interested parties should make their own enquiries and obtain their own legal and financial advice. Should this property be scheduled for auction, the Vendor's Statement may be inspected at any Harris Real Estate office for 3 consecutive business days immediately preceding the auction and at the auction for 30 minutes before it starts. RLA | 337539

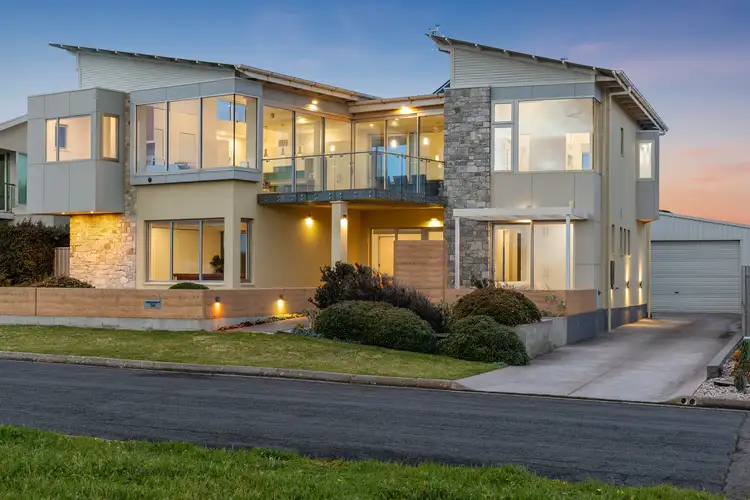
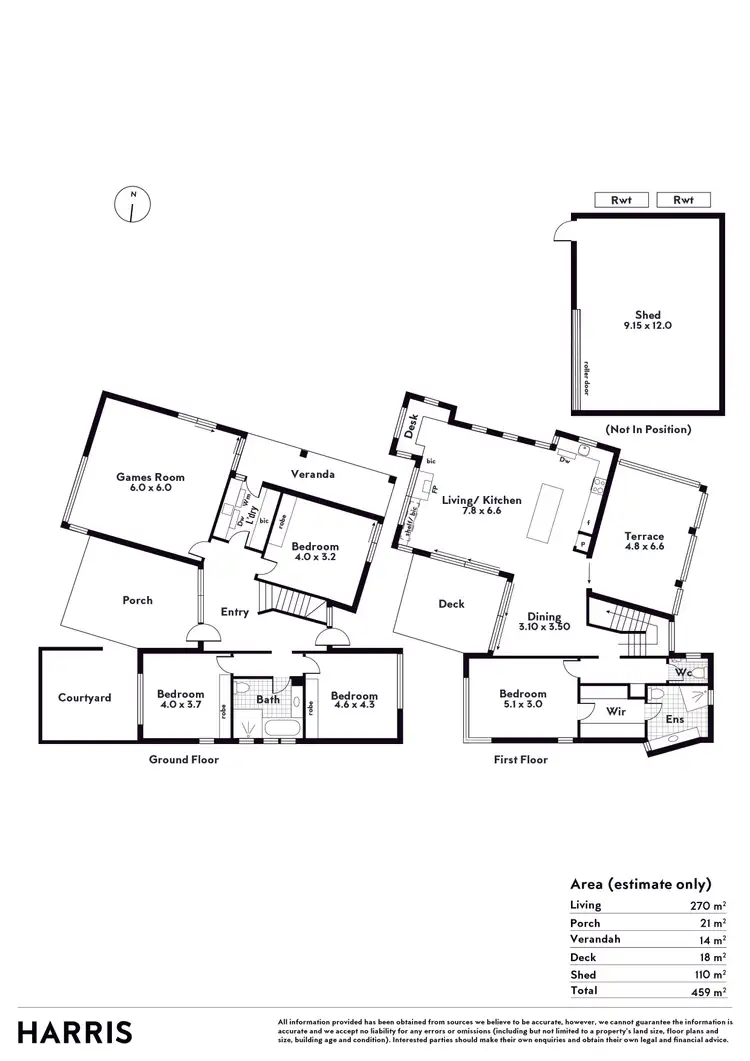
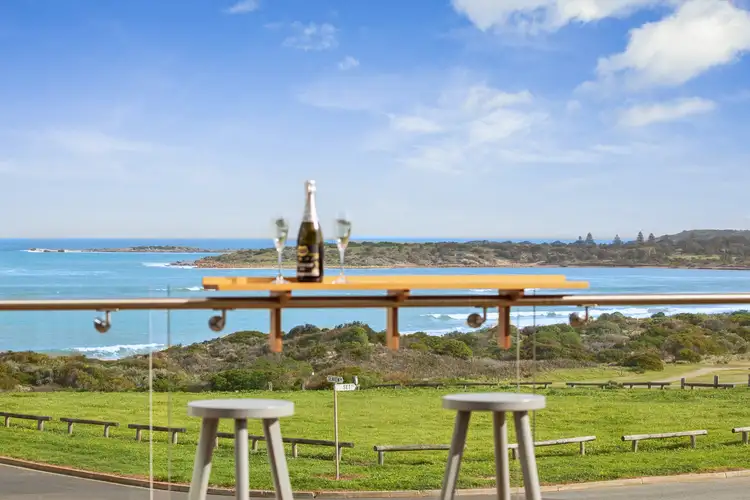
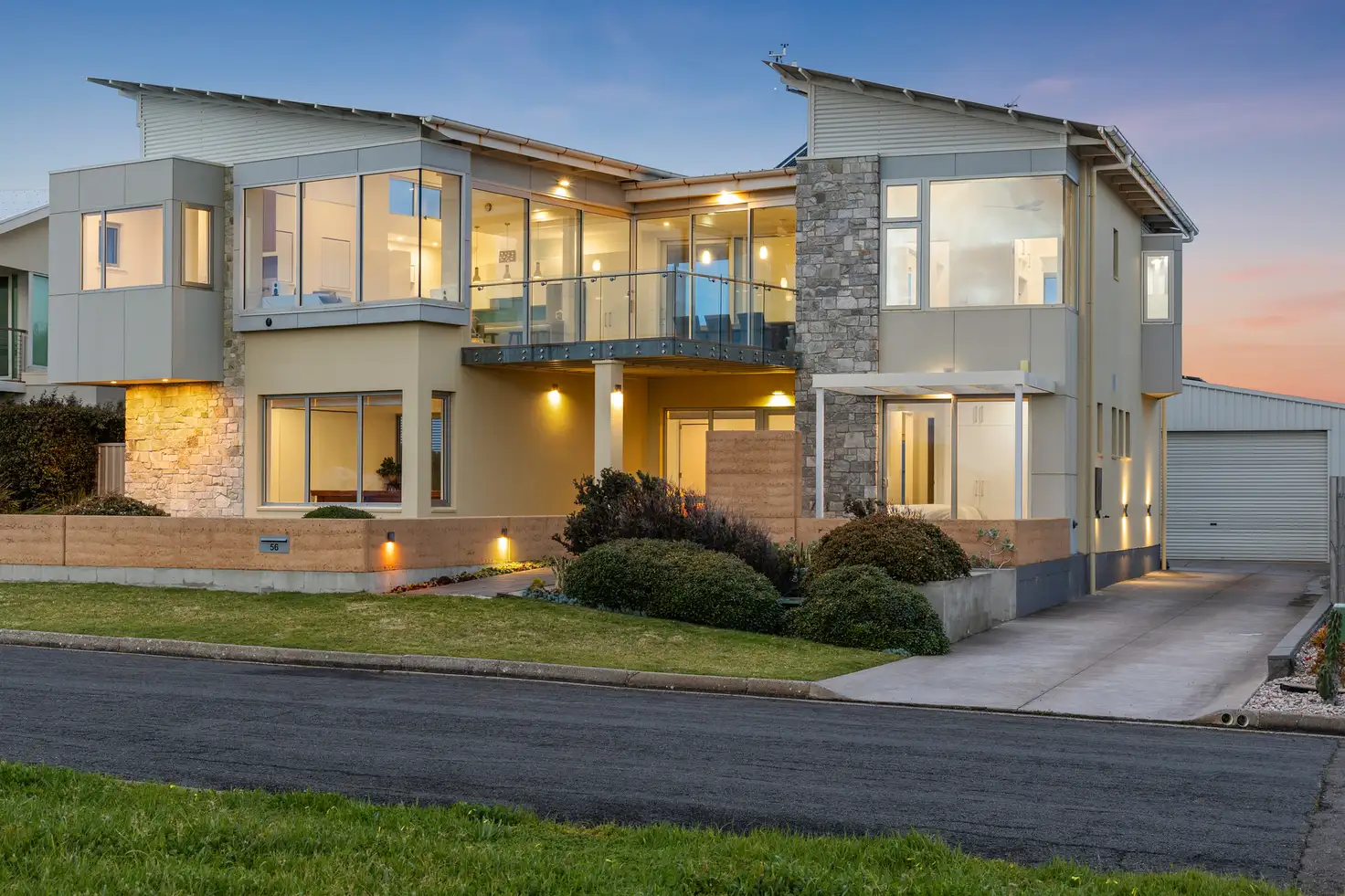


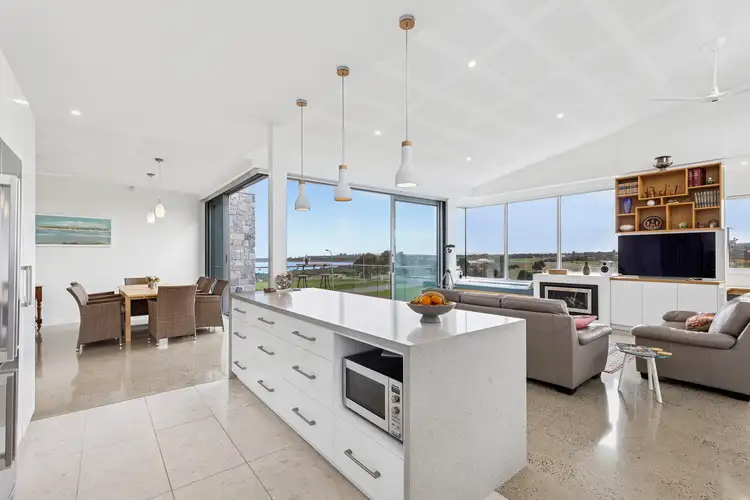
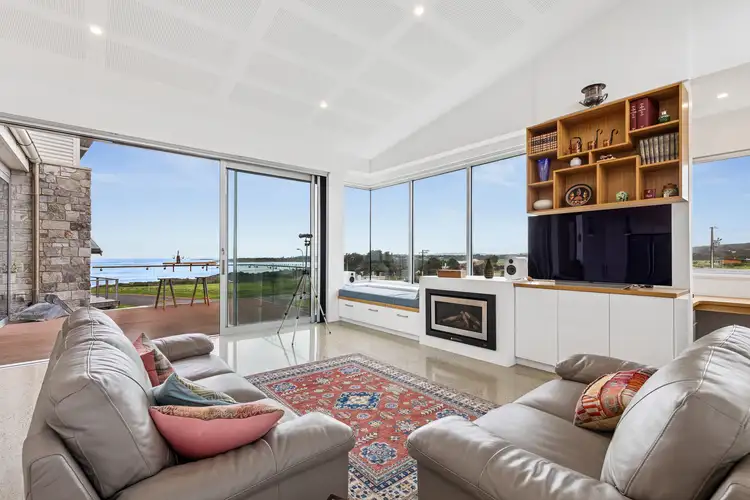


 View more
View more View more
View more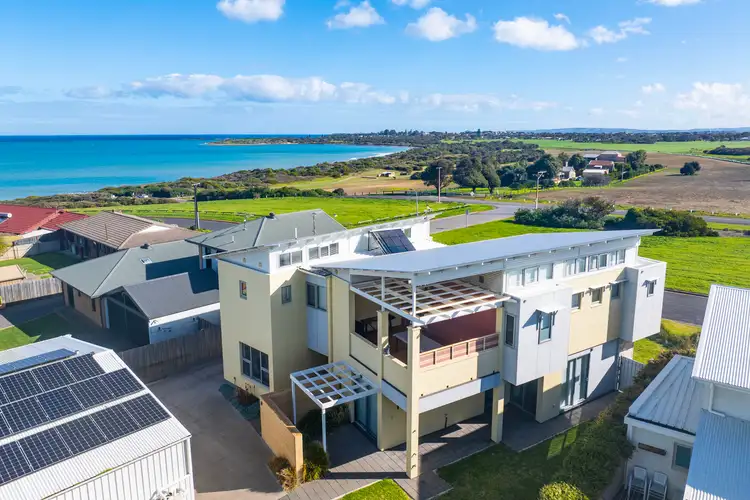 View more
View more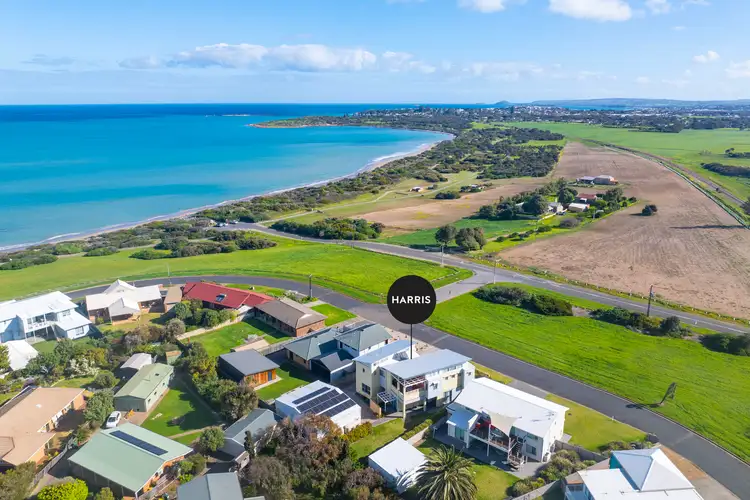 View more
View more



