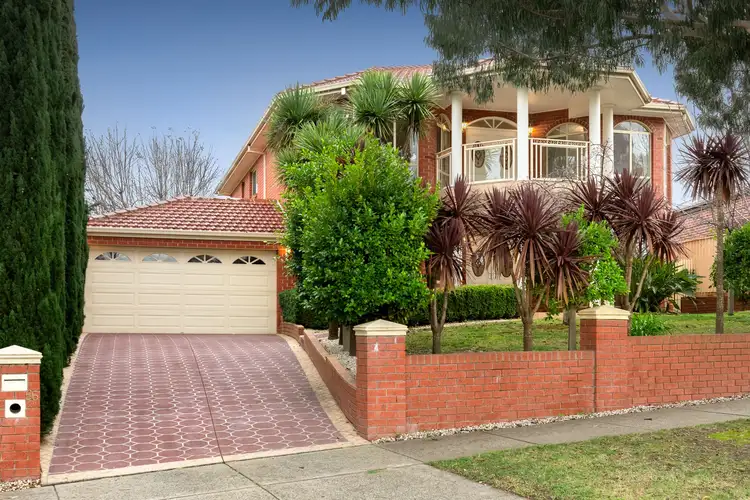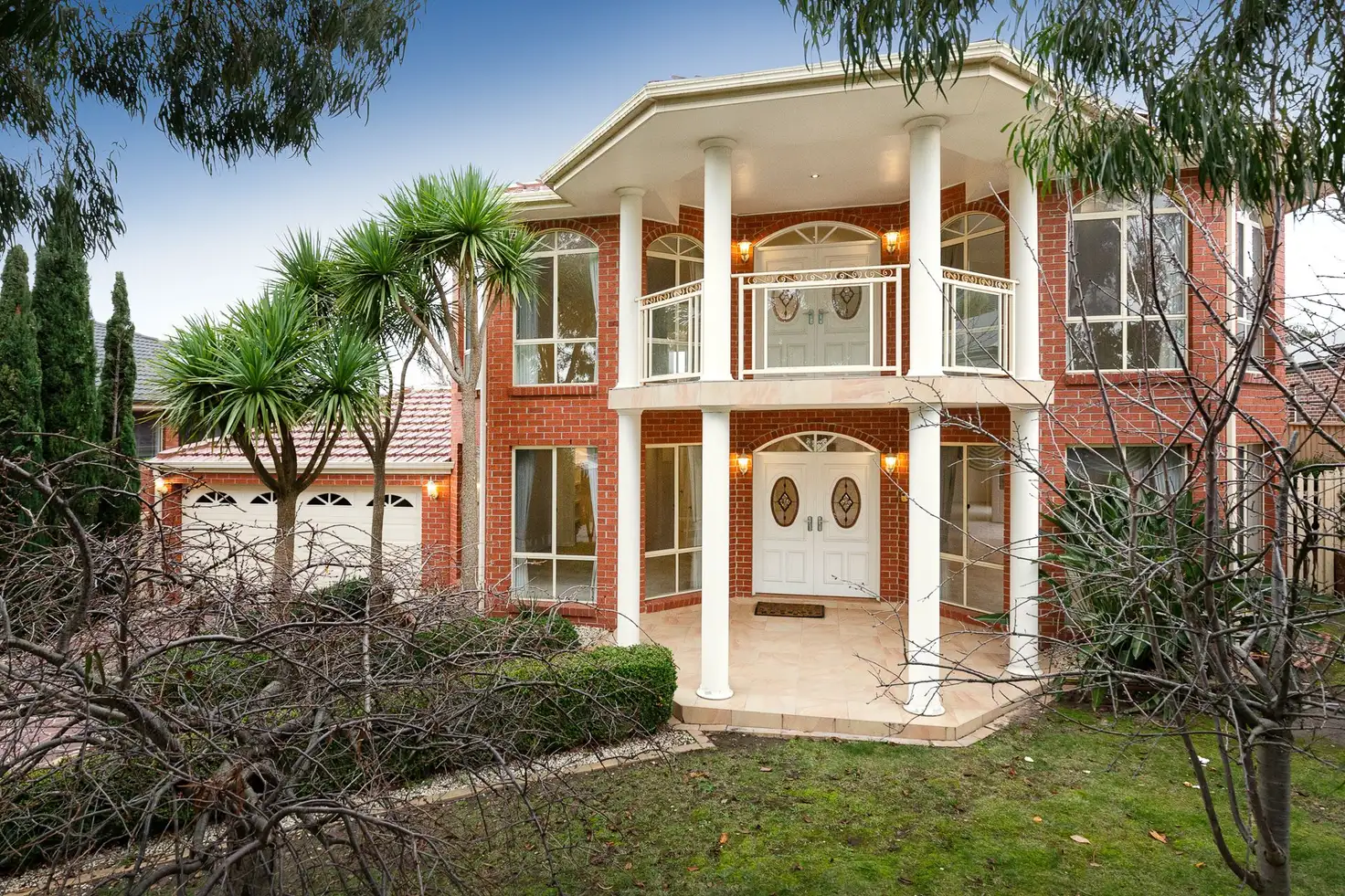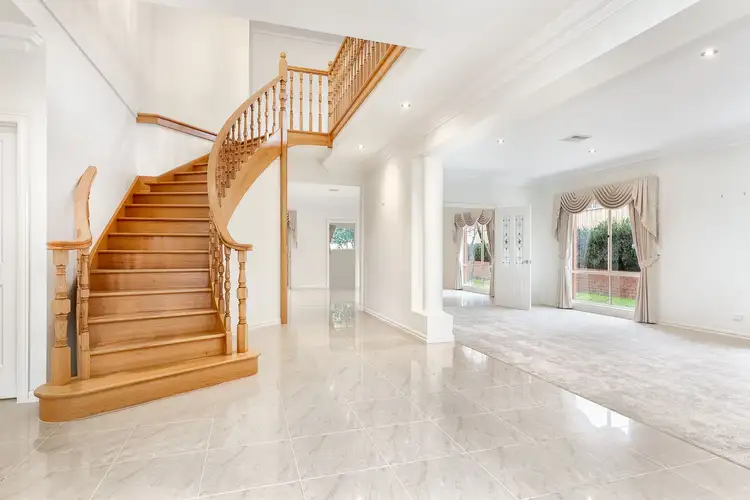Spacious, impressive and immaculately presented, this grandfive-bedroom home is the perfect place to raise a growing family. Located in a convenient Berwick neighbourhood, 56 Sheldon Drive ticks every single box.
Occupying an expansive 702m2 block on the prestigious Bellbird Park Estate, you'll instantly notice this property's stunning red-brick faade, which is complimented by full-height windows, a pillared porch, double garage and beautifully-landscaped surrounds.
As you step inside via the double-door entry, you're greeted by gleaming tiles, high ceilings and a sweeping timber staircase. To your right is the huge 10.5m formal lounge, which connects seamlessly to the open-plan living/dining area and adjoining kitchen.The chef of the household will be delighted with the elegant benchtops, ample cabinetry and quality stainless-steel appliances.
Completing the deluxe lower level is a fantastic theatre room for cosy family movie nights, a large laundry, a spotless bathroom and a master bedroom with a walk-in robe; ideal for overnight guests or as a teenager's retreat.
Moving upstairs, you'll spot a carpeted living space with exclusive access to a balcony that boasts breathtaking views. Taking pride of place on this level is the second master bedroom, which also features a walk-in robe plus a luxurious en suite with relaxing spa bath. The three remaining bedrooms are all robed and share the sizeable family bathroom with double vanity and separate WC.
Premium finishing touches include ducted heating and refrigerated cooling, blinds/curtains throughout, NBN connectivity, solar panels and LED downlights. Outside, there's a manicured yard with a huge entertainer's pergola, useful storage shed and water tank.
Situated in a peaceful pocket of Berwick, you'll enjoyexcellent amenities within walking distance, including Parkhill Plaza Shopping Centre and beautiful parks. You're also just a short drive from Westfield, Narre Warren Station, Berwick Station, Casey Hospital, Heritage College, Haileybury and the Monash Freeway.
This is an incredible family home in a prime location. Let's talk today!
General Features
• Property Type: House
• Bedrooms:5
• Bathrooms:3
• Living areas: 3
Indoor Features
• Dishwasher
• Electric oven
• Gas cooktop
• Ducted heating and refrigerated cooling
• High ceilings
• NBN connection
• Blinds/curtains throughout
Outdoor Features
• Balcony
• Landscaped yard
• Pergola
• Solar panels
• Water tank
• Storage shed
• Double garage
• Off-street parking
Other Features
• Within minutes of schools, shops, public transport, hospital, parks and freeway
Photo I.D required at all open for inspections.








 View more
View more View more
View more View more
View more View more
View more
