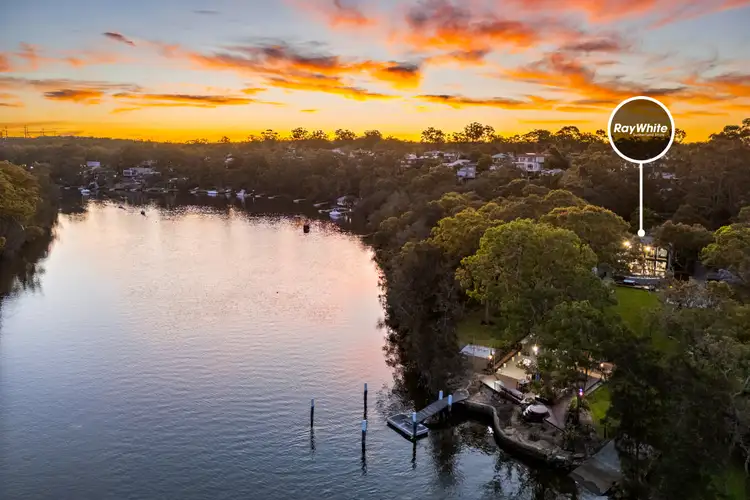A once-in-a-generation opportunity, this extraordinary waterfront estate stands proudly on one of the largest and most usable deep water landholdings on the Georges River. Spanning 5,000sqm and more of predominantly flat, landscaped grounds, this property redefines luxury living and offers unmatched boating facilities, prestigious construction, and incredible amenity for large-scale entertaining.
Architecturally impressive and crafted to the highest standards, this three-level double insulated residence boasts over 660sqm of internal space and is designed to accommodate multi-generational living, grand events, and the ultimate waterside lifestyle.
With an exclusive private boat ramp, 65ft+ cruiser pontoon with power and water, and multiple outdoor entertaining zones including designer pool + spas and a commercial-grade alfresco kitchen, this estate delivers the very best in deep waterfront living.
The ultimate deep waterfront lifestyle, a property of this scale, usability, and quality is almost impossible to replicate. Ideal for boating enthusiasts, large families, and buyers seeking prestige on the water with every comfort considered. Contact us to experience one of the Georges River's most significant waterfront estates.
- 5 generous bedrooms including grand master suite with balcony & river views
- 3 luxurious and generously sized bathrooms and 4 toilets all up for the property
- Huge formal lounge, dining room, family room & multiple living zones
- Dedicated cinema room & teenage retreat with own toilet
- Gym + multiple office setups
- Parquetry flooring & Italian porcelain tiles throughout
- 900-bottle climate-controlled wine cellar with kitchen & storage
- Modern Caesarstone kitchen with dual ovens, gas cooking & built-in coffee machine
- Gas fireplace in main living, fully ducted air-conditioning plus split systems
- Somfy automated blinds, CCTV security & Ubiquiti WiFi site-wide
- Deep water frontage with 65ft cruiser pontoon, power & water
- Private boat ramp-launch your boats & jet skis effortlessly
- Huge waterside entertaining deck + second riverside spa
- Extensive shading systems & lush landscaped grounds for privacy
- Zesti commercial wood-fired pizza oven, built-in BBQ & beer system, massive alfresco zones for large gatherings
- Designer pool & spa directly off home featuring serene waterviews
- Pool room with included table
- Parking for 30+ vehicles, including 10 dedicated front spaces. Oversized double lock up garage with attic storage
- Potential to build an additional dwelling (STCA). Room to add more garage spaces or further structures (STCA)
- Automatic gates & intercom access
- Premium-built aviary for exotic pets
- Ample storage throughout including oversized linen areas + two storage sheds
When looking at properties it's important to have confidence in how much you can borrow. As Ray White are partnered with Loan Market, they can make this simple and easy for you. Should you wish to know your borrowing powers, simply go to loanmarketdmggroup.com.au and our Loan Market broker Dane Liddy can assist you.








 View more
View more View more
View more View more
View more View more
View more
