Price Undisclosed
5 Bed • 2 Bath • 4 Car • 1401m²
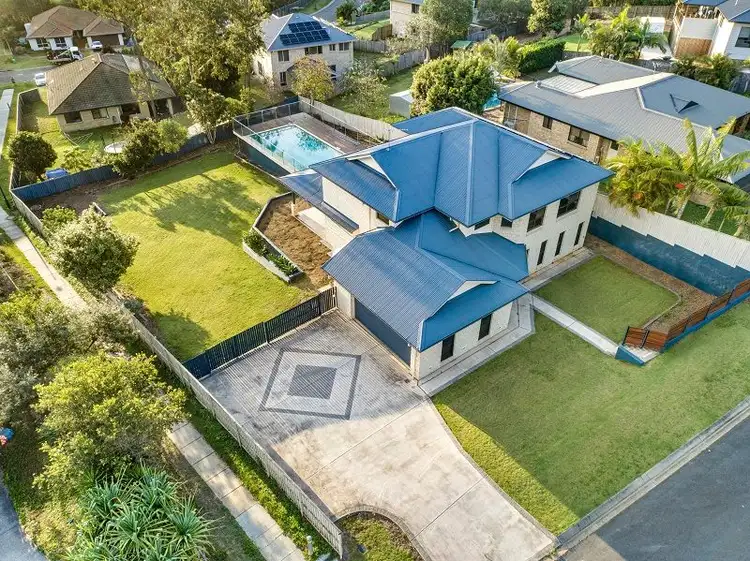
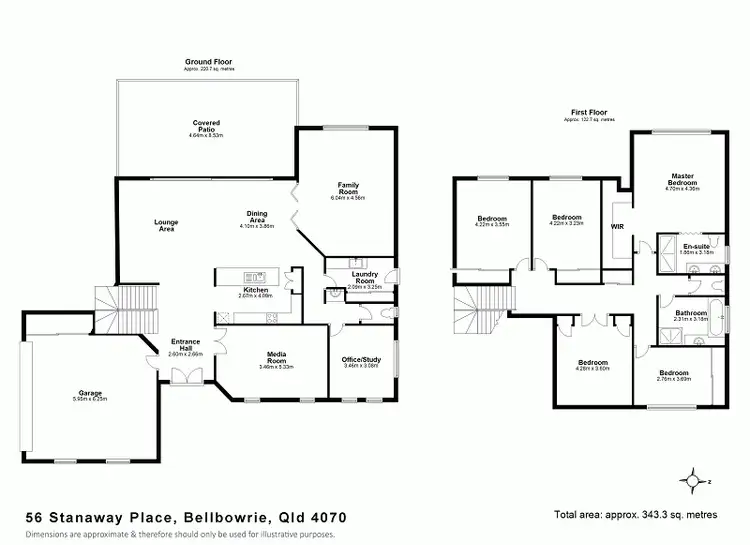
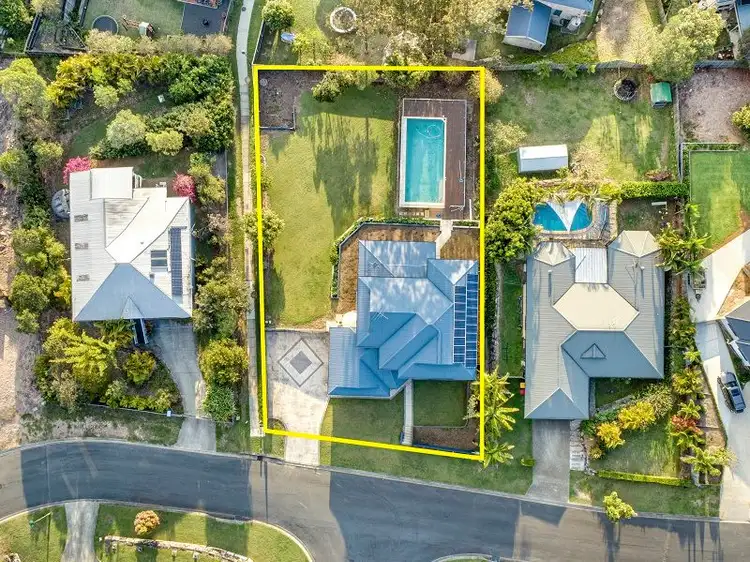
+30
Sold



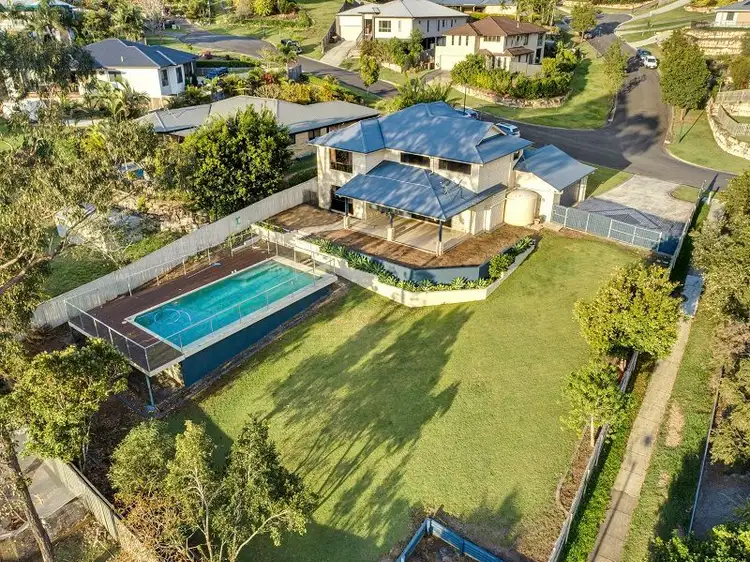
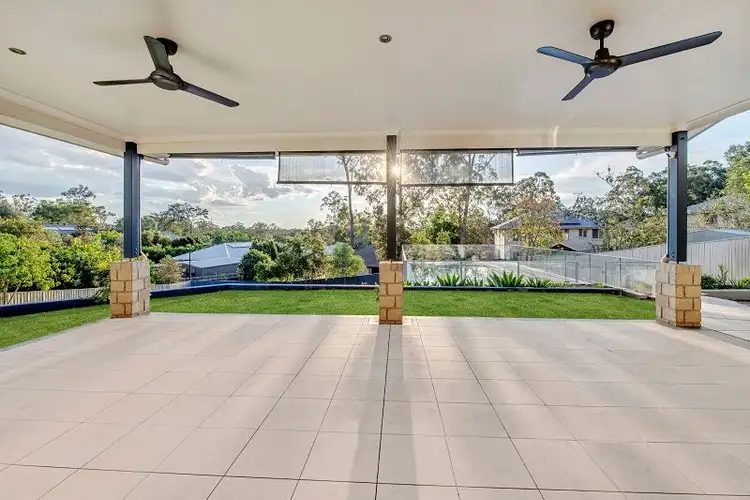
+28
Sold
56 Stanaway Place, Bellbowrie QLD 4070
Copy address
Price Undisclosed
- 5Bed
- 2Bath
- 4 Car
- 1401m²
House Sold on Tue 1 Mar, 2022
What's around Stanaway Place
House description
“IMPRESSIVE SPACIOUS FAMILY HOME IN BEAUTIFUL BELLBOWRIE”
Property features
Building details
Area: 343m²
Land details
Area: 1401m²
Interactive media & resources
What's around Stanaway Place
 View more
View more View more
View more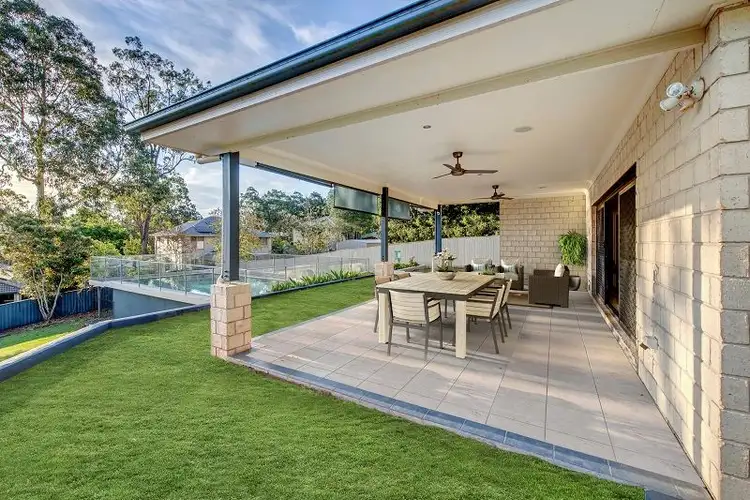 View more
View more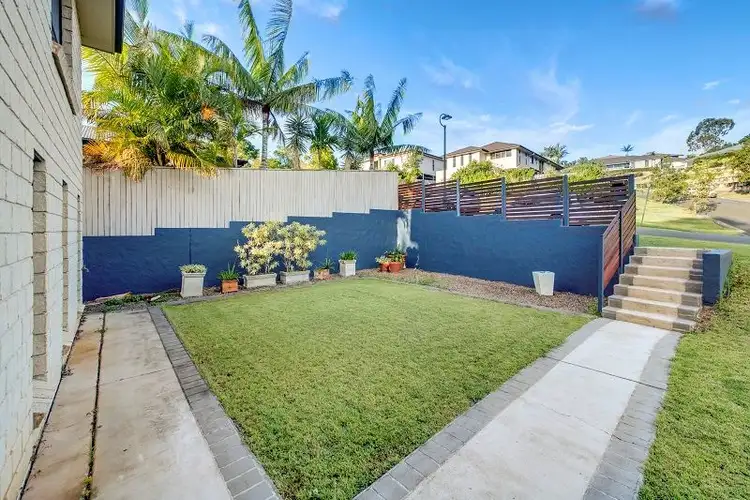 View more
View moreContact the real estate agent
Nearby schools in and around Bellbowrie, QLD
Top reviews by locals of Bellbowrie, QLD 4070
Discover what it's like to live in Bellbowrie before you inspect or move.
Discussions in Bellbowrie, QLD
Wondering what the latest hot topics are in Bellbowrie, Queensland?
Similar Houses for sale in Bellbowrie, QLD 4070
Properties for sale in nearby suburbs
Report Listing

