“Renovated and Stylish 4 Bedroom Home in Quiet Cul-De-Sac Location with Views!”
Welcome to this completely renovated 4-bedroom family home nestled in the serene neighbourhood of Windradyne. As you approach this charming property, you are greeted by a picturesque front verandah overlooking the lush front yard, set in a peaceful cul-de-sac.
**Free SMS the keyword 56swanbrooke to 0488 844 557 to receive an instant link to the online property brochure which includes Contract of Sale, Council Rates, Floor Plan, Additional Photos and more.**
Features include:
* Upon entering, you'll be captivated by the spacious and tastefully renovated interior.
* The large lounge room, featuring modern vinyl plank flooring and a recessed wall for your TV, provides a comfortable and inviting space for relaxation. Natural light streams in through the windows, creating a warm and welcoming atmosphere.
* Open-plan kitchen and dining area boasting ample space for family gatherings and entertaining. Featuring integrated dishwasher, a 900 series oven with an induction cooktop, stylish black cupboards, a sleek black canopy range hood, and convenient plumbing for the fridge.
* Spacious master bedroom, discreetly positioned at the end of the hall, offers a private retreat. It comes complete with two generously sized built-in wardrobes and a beautifully renovated ensuite. The ensuite is a true masterpiece, featuring two vanities, a spacious shower, a toilet, and floor-to-ceiling tiles.
* Three additional bedrooms are located off the main hallway, all with built-in wardrobes.
* Generous main bathroom is equally impressive, with its stylish three-way design. It includes a modern shower, a classic clawfoot bath, a separate toilet, a vanity with ample storage, and elegant floor-to-ceiling tiles.
* Downstairs offers an unexpected bonus – a spacious living area or rumpus room filled with natural light and sliding glass doors leading to the front yard, creating a seamless indoor-outdoor flow. The laundry, also located on this level, has been tastefully renovated and features a convenient third toilet.
* Step outside to the rear yard and discover a beautiful elevated deck, covered for year-round enjoyment. Here, you'll be treated to breathtaking district views, providing the perfect backdrop for outdoor gatherings and relaxation. A fire pit area adds to the charm, creating a cozy ambiance for evenings under the stars. Additionally, there's under-house storage for your convenience.
* This property includes a double lock-up garage with internal access to the downstairs rumpus room, making it easy to bring groceries inside on rainy days. The home has been lovingly cared for and meticulously renovated with a keen eye for detail, resulting in absolute street appeal.
Don't miss the opportunity to make this impeccable Windradyne residence your forever home. Experience the perfect blend of style, space, and serenity in this exceptional property. Give the office a call for an inspection today!

Air Conditioning

Built-in Robes

Deck

Dishwasher

Ducted Cooling

Ducted Heating

Ensuites: 1

Fully Fenced

Outdoor Entertaining

Remote Garage

Reverse Cycle Aircon

Secure Parking

Toilets: 3

Workshop
DLUG remote garage, floor to ceiling tiles in both bathrooms, claw foot bath, double vanity, black gloss laminate kitchen, electric cooking with induction top, downstairs rumpus, double glass doors, under stair storage, zoned ducted heating and cooling, instant gas HWS, under home storage and workshop at back of garage, elevated deck, views, fire pit, walk-in cloak cupboard off entry, security cameras, reverseCycleAirCon
Bathurst
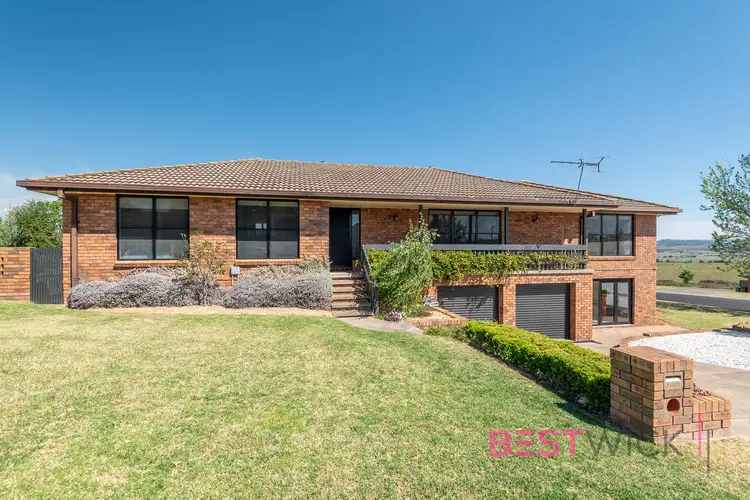
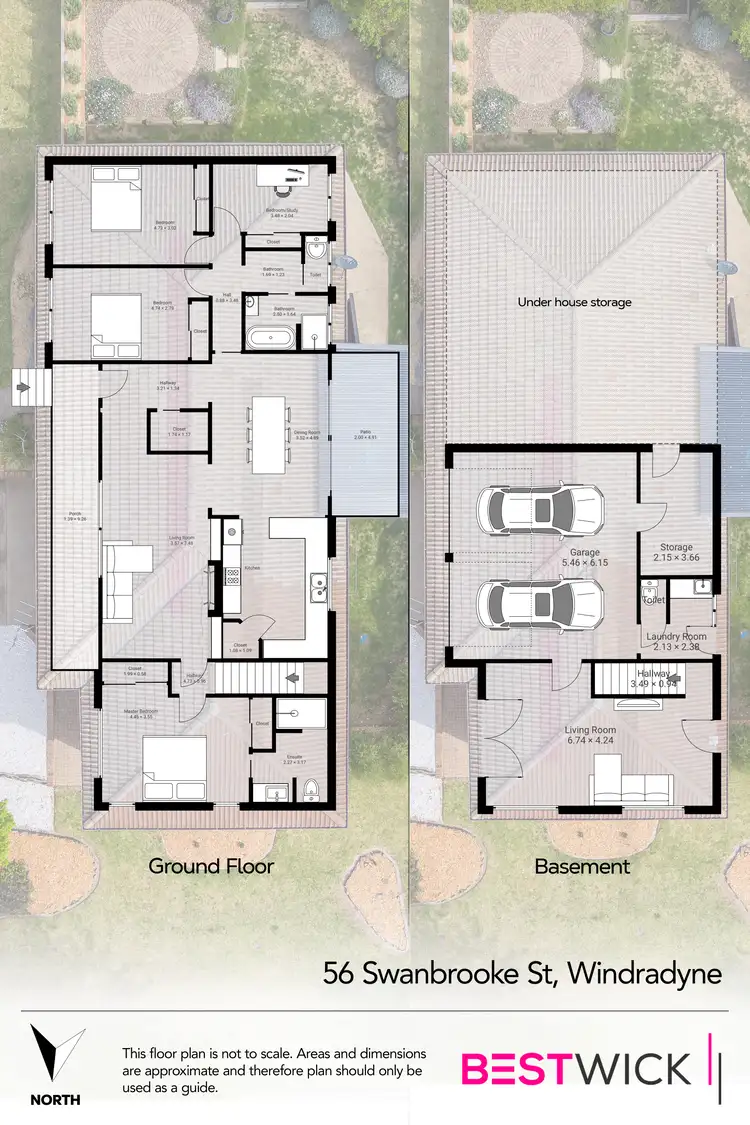
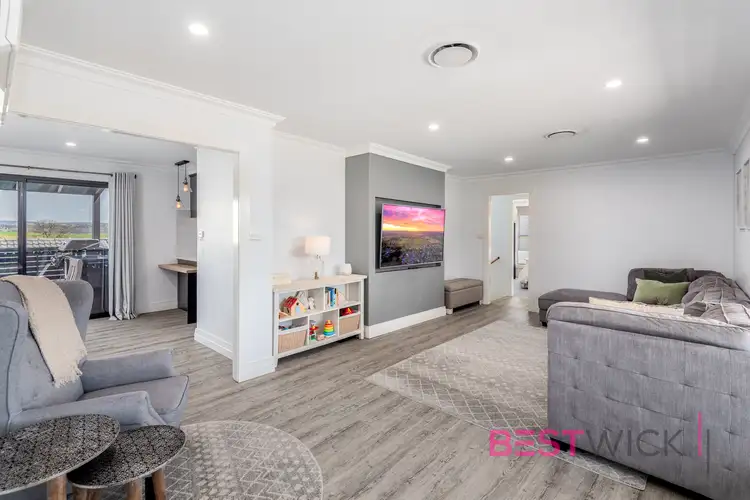
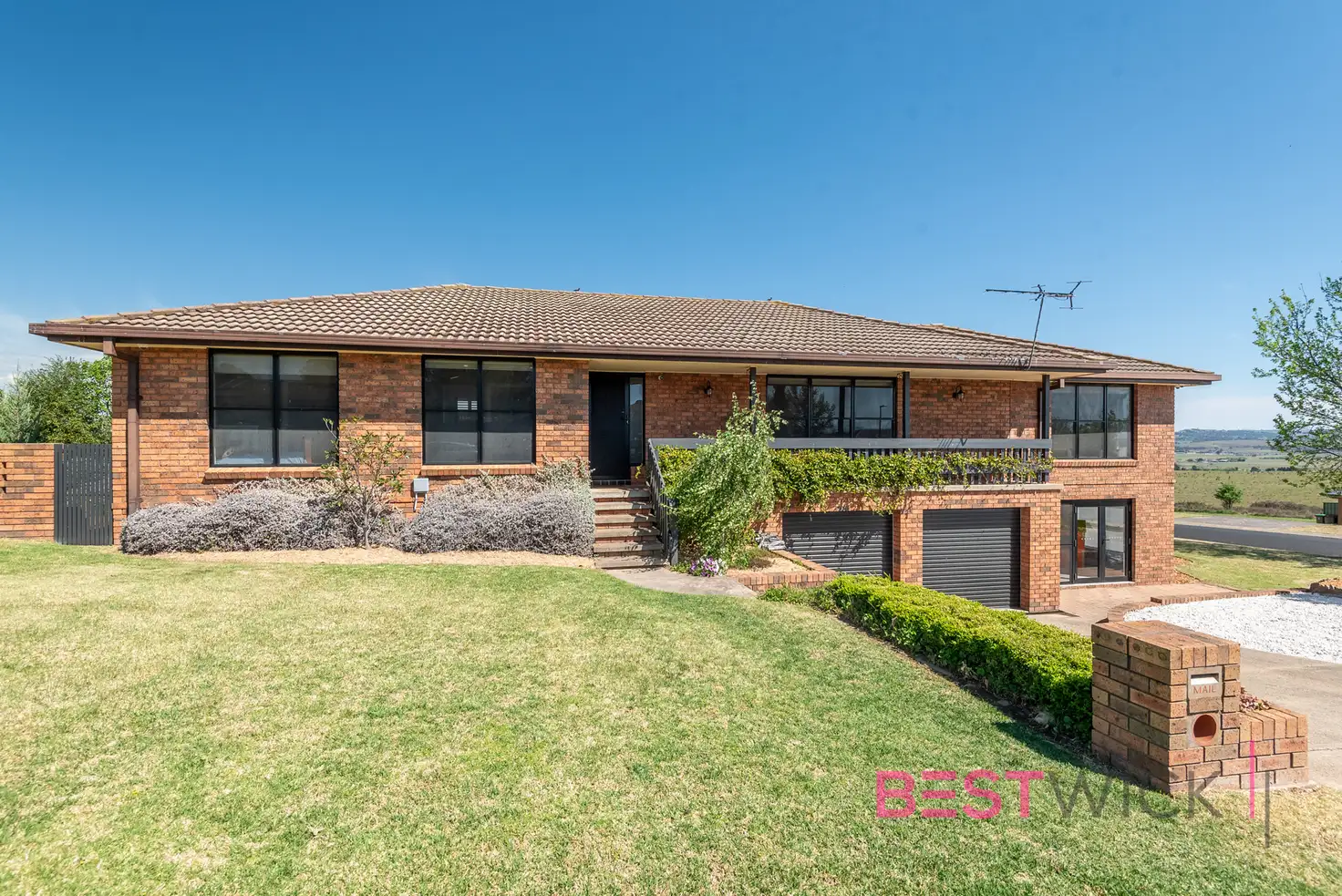


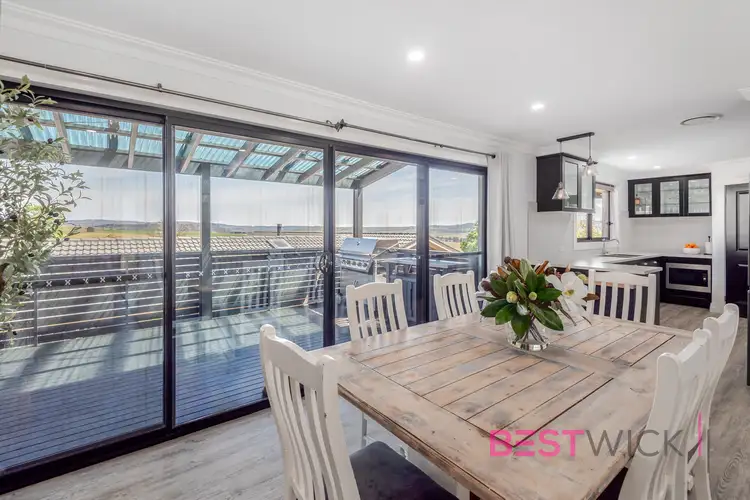
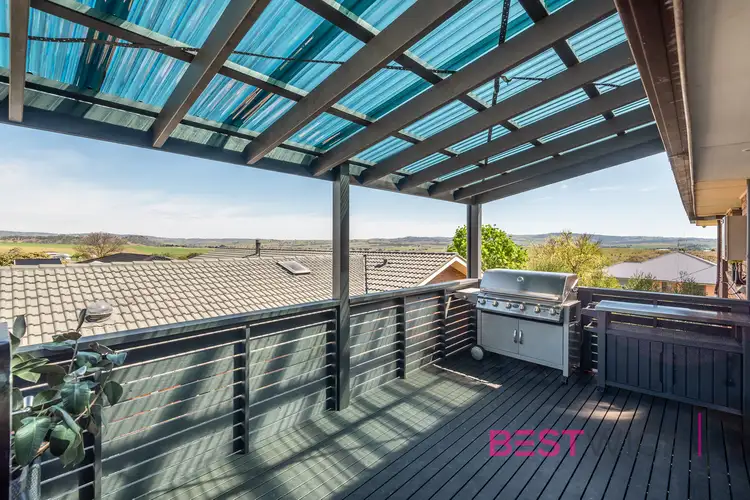
 View more
View more View more
View more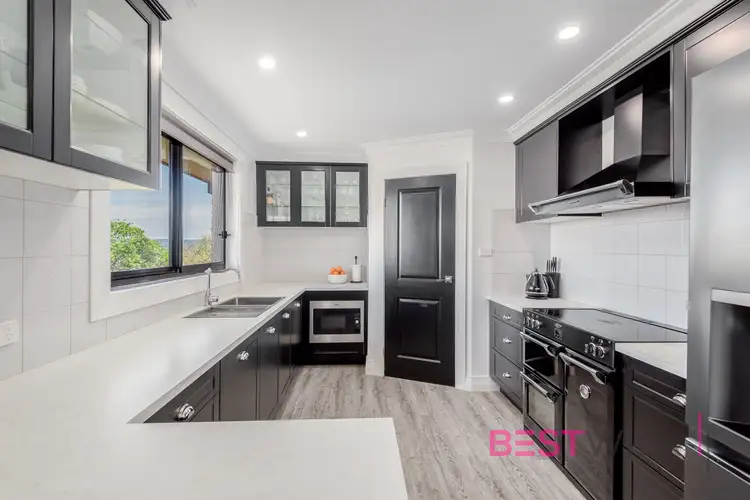 View more
View more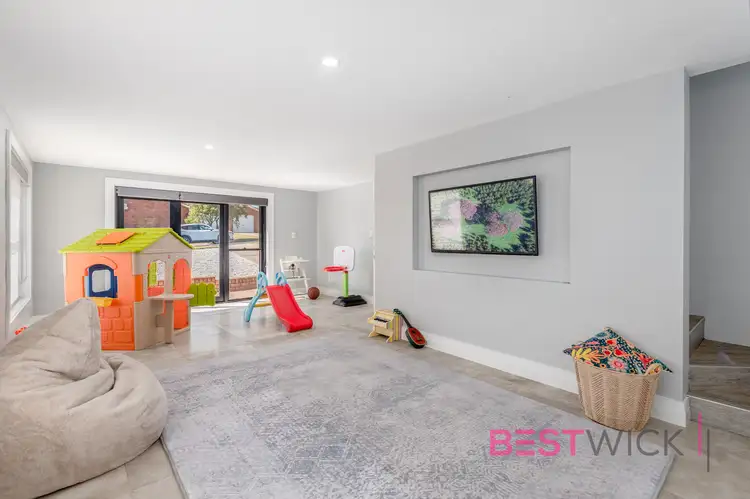 View more
View more
