Price Undisclosed
4 Bed • 2 Bath • 2 Car • 510m²
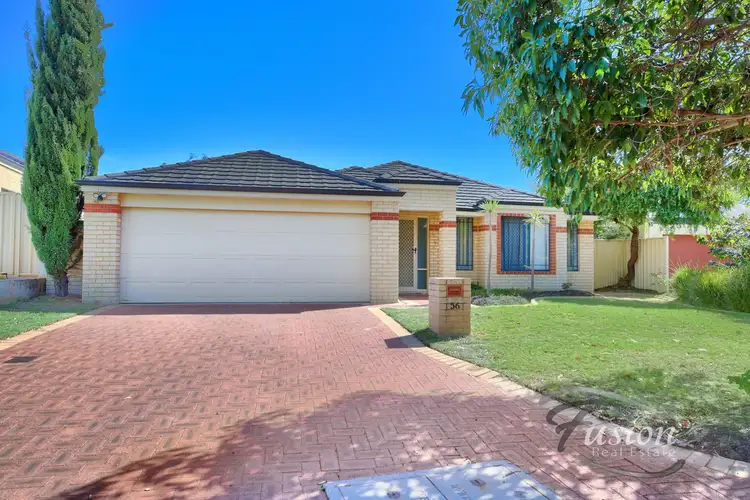
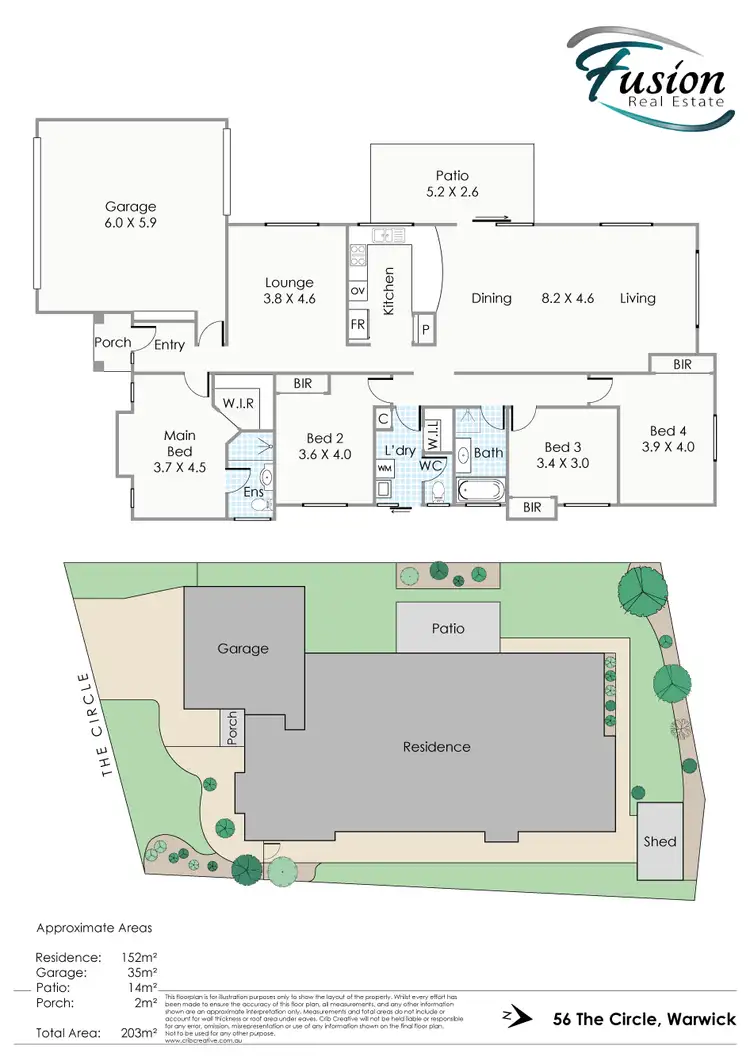
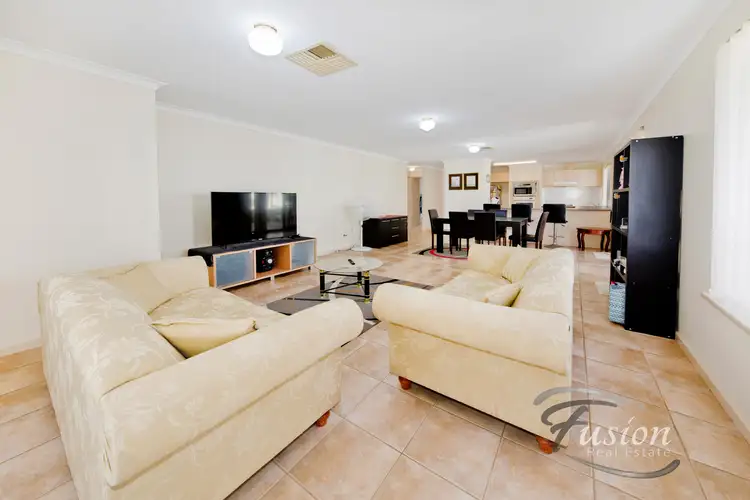
+17
Sold
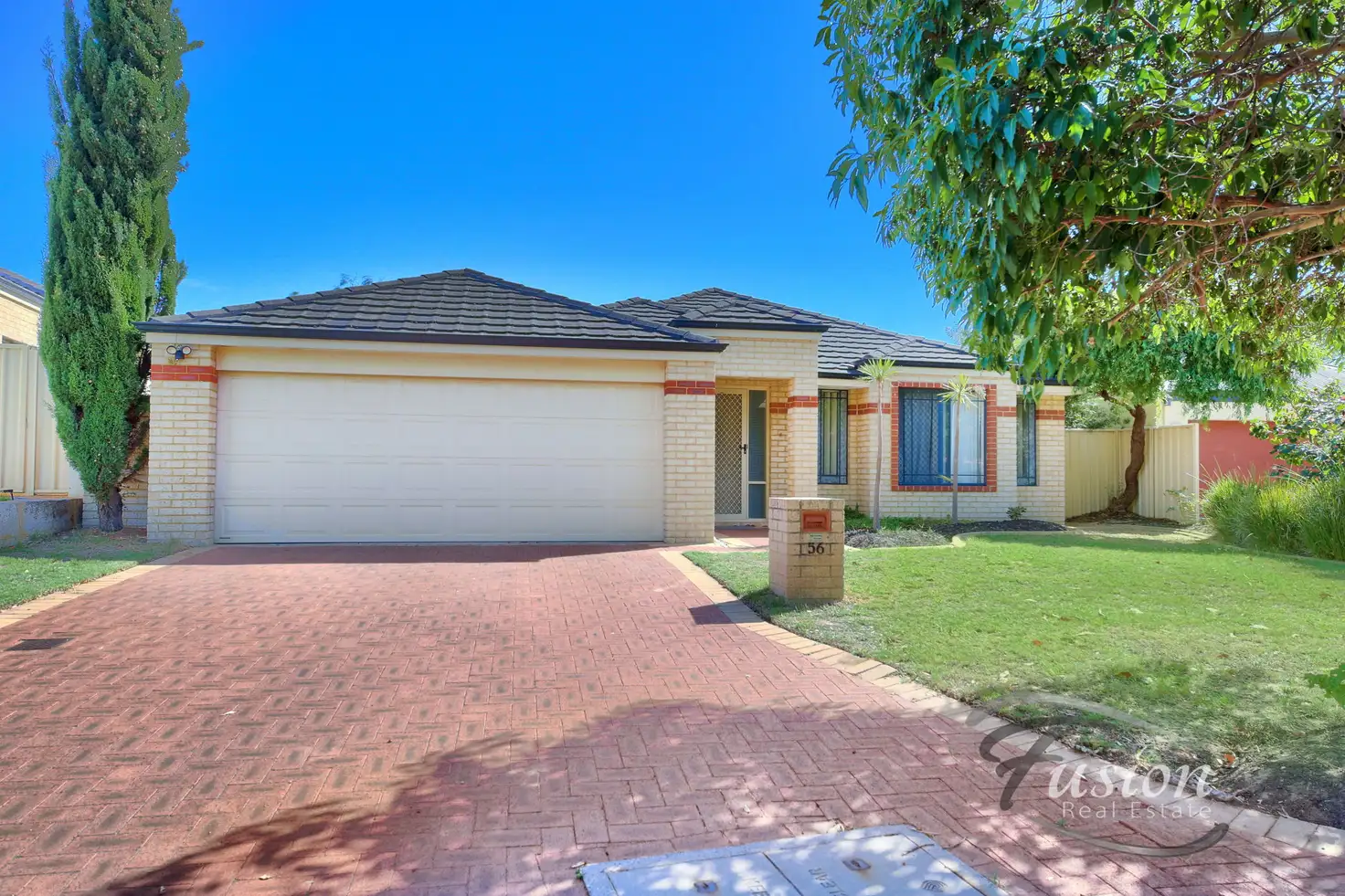


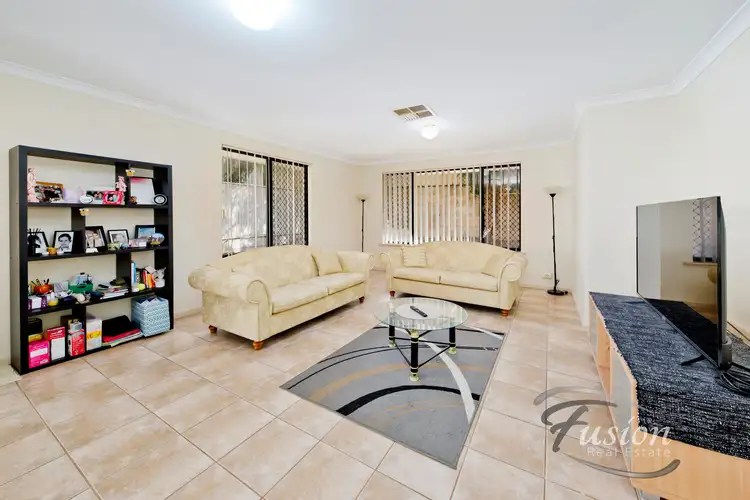
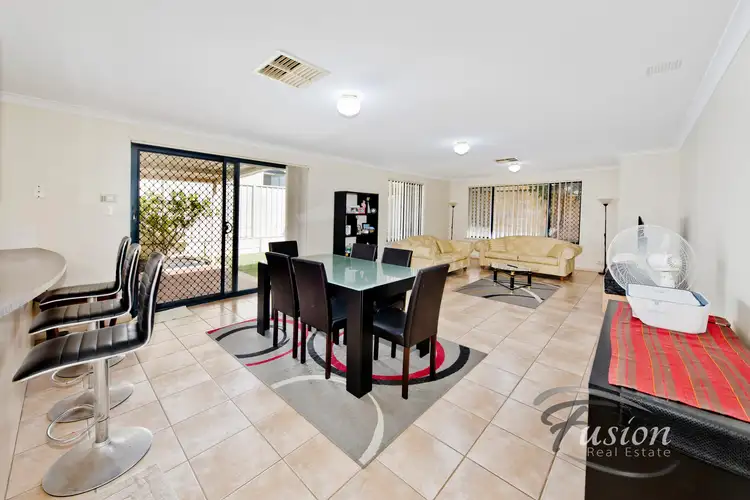
+15
Sold
56 The Circle, Warwick WA 6024
Copy address
Price Undisclosed
- 4Bed
- 2Bath
- 2 Car
- 510m²
House Sold on Wed 17 May, 2023
What's around The Circle
House description
“A Parkside Pleasure!”
Property features
Other features
0Land details
Area: 510m²
Interactive media & resources
What's around The Circle
 View more
View more View more
View more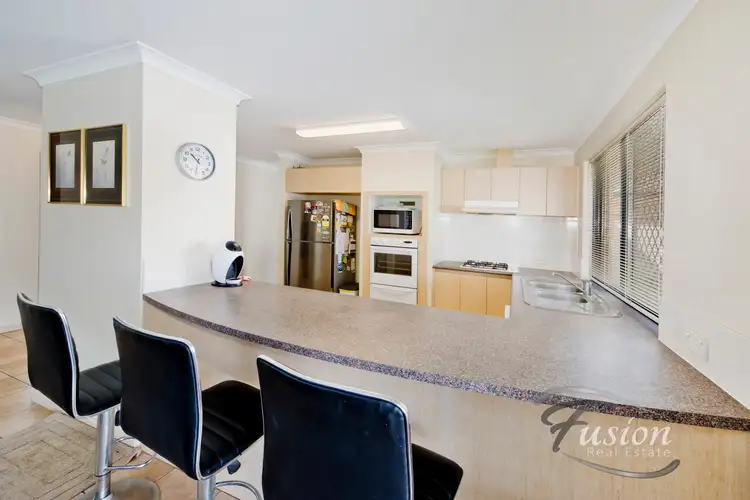 View more
View more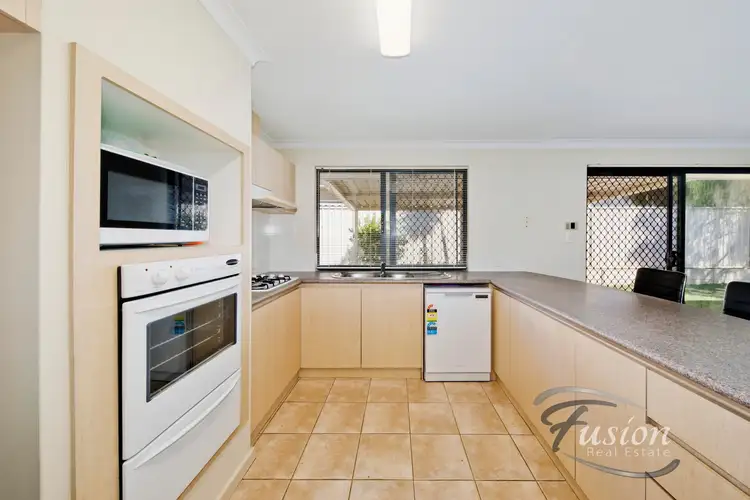 View more
View moreContact the real estate agent

Sacha Daniel
Fusion Real Estate
0Not yet rated
Send an enquiry
This property has been sold
But you can still contact the agent56 The Circle, Warwick WA 6024
Nearby schools in and around Warwick, WA
Top reviews by locals of Warwick, WA 6024
Discover what it's like to live in Warwick before you inspect or move.
Discussions in Warwick, WA
Wondering what the latest hot topics are in Warwick, Western Australia?
Similar Houses for sale in Warwick, WA 6024
Properties for sale in nearby suburbs
Report Listing
