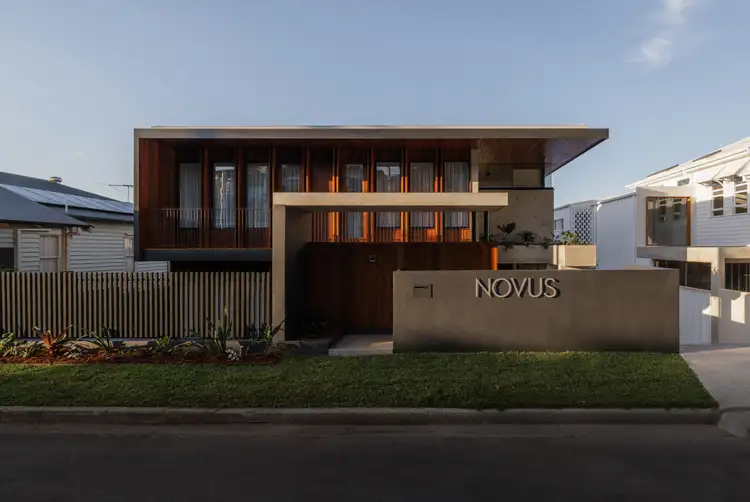Thoughtfully crafted to optimise functionality and connectivity, this five-bedroom masterpiece presents a rare opportunity to secure a new landmark address in Auchenflower's exclusive Thomas Street. Showcasing an intelligent layout, sophisticated interiors, stunning city glimpses and luxurious amenities, this tri-level home perfectly balances proximity to Brisbane's vibrant CBD and a relaxed family-focused lifestyle.
Every element of the property has been meticulously considered and selected, resulting in a uniquely beautiful residence with timeless appeal. Expertly designed by acclaimed architect Arno Oostuizen and Brisbane-based bespoke builders Sunstone Property Group, the home mirrors the rhythm of breathing with expansive open spaces and sleek, focussed hallways. Delivering on refinement and energy efficiency, the construction itself also centres around a lush courtyard carefully built for moments of connection – a design element inspired by the urban logic of Mediterranean towns and their city squares.
Looking out across tree-dotted Auchenflower to the iconic city skyline beyond, the property seamlessly blends into the sloping landscape. Striking design details such as cooling concrete walls are softened by engineered oak timber flooring, spotted gum ceilings and black walnut joinery, creating a modern sanctuary that celebrates indoor-outdoor connection and maximises energy-efficiency. Additionally, lofty ceilings and banks of full-height glass allow natural light to easily flow throughout each space.
With an elevated northern aspect that maximises passive solar gain and cross-ventilation, the residence will enchant with its moments of grandeur and understated elegance. Continuing from the home's welcoming entry foyer and north-facing front terrace, a spacious open-plan living and dining area defines the middle level. Accented by a dual-sided wood-burning fireplace and a soaring double-height void, this airy central space spills out onto a private artificially-turfed courtyard. Here, verdant tropical gardens establish fantastic privacy and an oasis-like atmosphere. There is also a covered al fresco area encompassing a full outdoor kitchen with a built-in BeefEater barbecue, plus a lavish mineral swimming pool commanding spellbinding suburb views.
Also directly linked to the outdoor entertainment area, a spectacular gourmet kitchen will be the envy of guests. Boasting impressive four-metre-high ceilings, this exceptional culinary space also has a large breakfast bar, Caesarstone benchtops and plentiful soft-close cupboard storage. A suite of premium appliances includes dual Smeg ovens, a Bosch dishwasher, an integrated Fisher & Paykel fridge/freezer and a Falmec rangehood. An attached butler's pantry benefits from its own dishwasher, a coffee station and extra storage.
Ideal for guests, older generations or as a potential home office, a large executive suite positioned at the property's front is wonderfully versatile. Opening out to the front terrace, this ensuited space also has a northern aspect and a walk-in robe.
Extending the residence's lifestyle inclusions, a sizeable multi-purpose room is downstairs. Presented with a kitchenette, this functional space could double as a home cinema, a children's playroom or another study if preferred. You will also find a fully-fenced grassed rear yard fringed by landscaped gardens, as well as an ensuited gym/workshop. Wine-connoisseurs will also appreciate the home's 300-bottle wine cellar, which looks into the middle-level swimming pool.
Another lounge area featuring a study nook and a picturesque vista is on the third level. Overlooking the dining area below, this additional living space allows families to spend time both together and apart.
A gallery-style hallway carries you through to a luxurious master suite capturing sensational natural light and panoramic views. Serving as a brilliant vantage point for admiring the delightful outlook, a private balcony is perched above the middle-level courtyard and swimming pool. An opulent dressing room has vast amounts of full-height storage, hanging space and open shelving. Reminiscent of a high-end wellness retreat, an exquisite ensuite showcases floor-to-ceiling tiling, dual vanities, LED-lit mirrors, a dual shower and a freestanding bath-with-a-view.
Ensuring superb privacy, the home's other bedrooms are situated on an upper split level. Accompanied by a dedicated retreat area, two additional bedrooms with built-in robes are serviced by a well-appointed main bathroom; one bedroom has courtyard views and the other adjoins a covered north-facing balcony. A generous fourth bedroom boasts a walk-through robe, balcony access and a private ensuite.
Complete with a rare secure six-car garage featuring a turntable on the ground level, the property also includes premium wool carpeted floors, abundant storage, intercom security, zoned ducted air-conditioning, ceiling fans and Hikvision security cameras. An internal laundry off the kitchen includes new dryer and washing machine. The residence also has provisions for a vehicle charging battery, solar panels and pool heating. A shared four-metre driveway with the neighbouring abode preserves valuable northern frontage.
Merely a stone's throw from the heart of Brisbane's CBD, this incomparable home is also close to a slew of popular cafes, restaurants and boutiques. Frew Park's sporting facilities and Rosalie Village's fashionable attractions are nearby, as are the Auchenflower train station and numerous city-bound bus stops.
Falling within the Milton State School and Kelvin Grove State College catchment areas, this unrivalled property is also a short distance from Brisbane Boys' College, Stuartholme School and Saint Ignatius Catholic Primary School. UQ's Saint Lucia campus is only minutes away, in addition to QUT's Kelvin Grove and Gardens Point campuses. Do not miss this exclusive opportunity – call to arrange an inspection today.
Disclaimer
This property is being sold by auction or without a price and therefore a price guide cannot be provided. The website may have filtered the property into a price bracket for website functionality purposes.
Disclaimer:
We have in preparing this advertisement used our best endeavours to ensure the information contained is true and accurate, but accept no responsibility and disclaim all liability in respect to any errors, omissions, inaccuracies or misstatements contained. Prospective purchasers should make their own enquiries to verify the information contained in this advertisement.








 View more
View more View more
View more View more
View more View more
View more
