$560,000
4 Bed • 2 Bath • 2 Car • 540m²
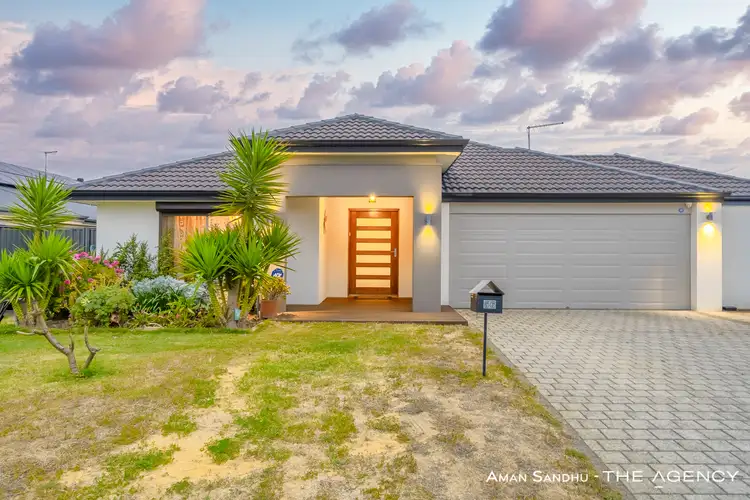
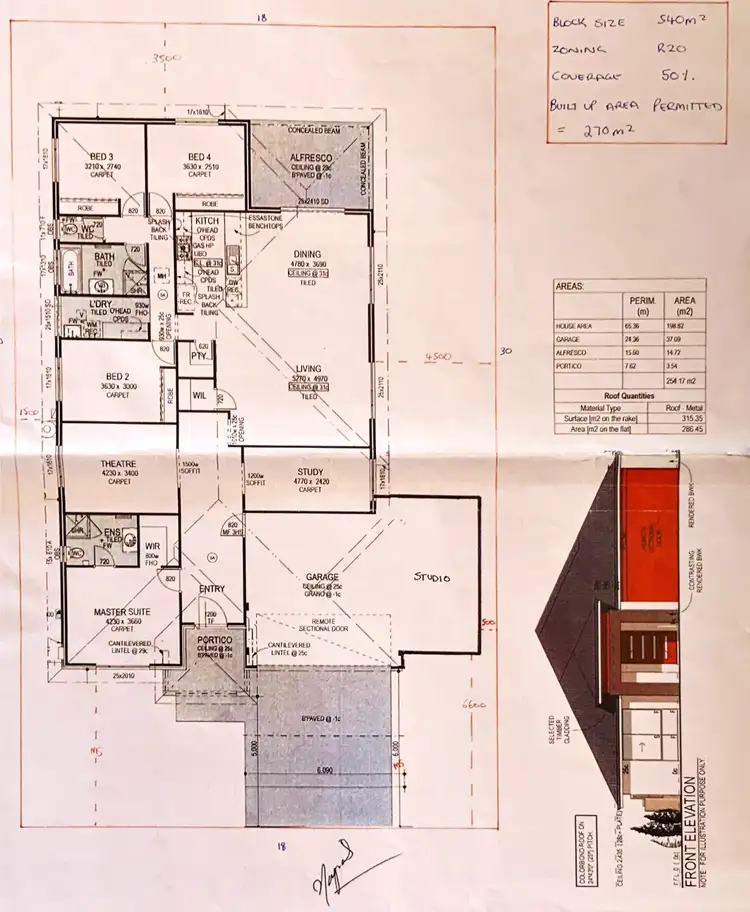
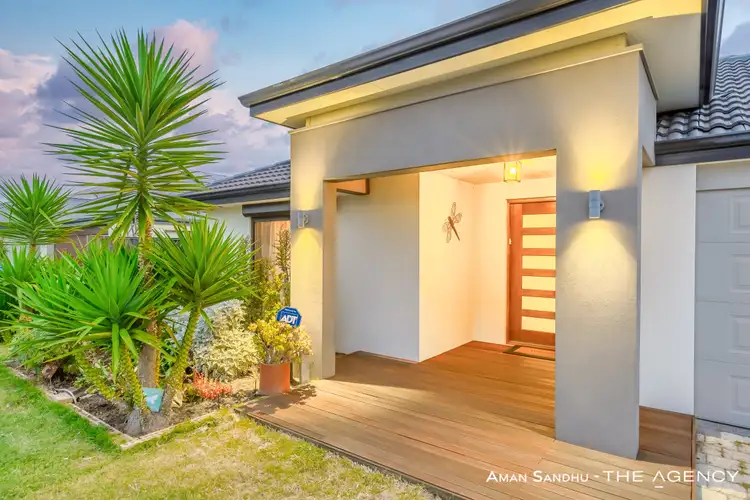
+26
Sold



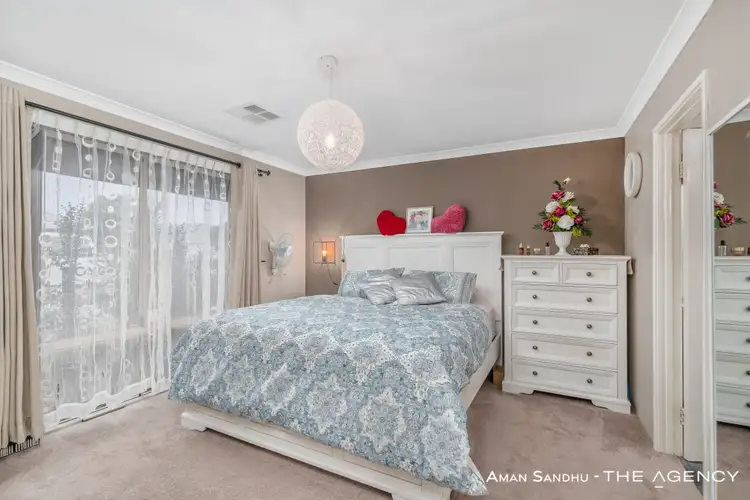
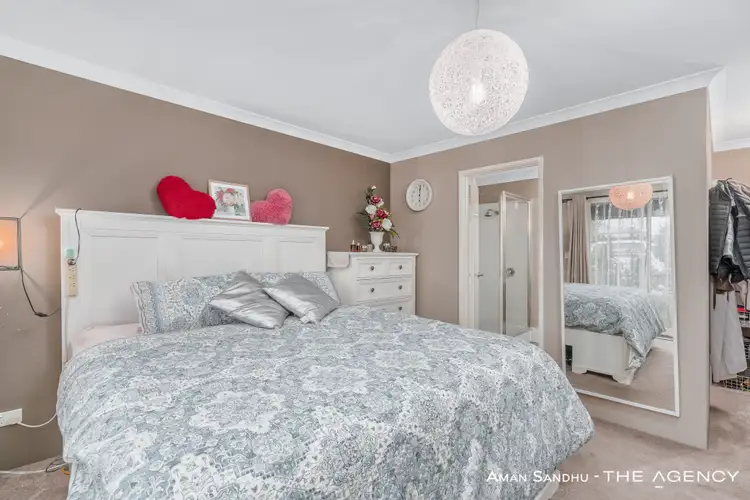
+24
Sold
56 Tourmaline Boulevard, Byford WA 6122
Copy address
$560,000
- 4Bed
- 2Bath
- 2 Car
- 540m²
House Sold on Fri 9 Dec, 2022
What's around Tourmaline Boulevard
House description
“Ultimate Family Entertainer!!”
Property features
Land details
Area: 540m²
Interactive media & resources
What's around Tourmaline Boulevard
 View more
View more View more
View more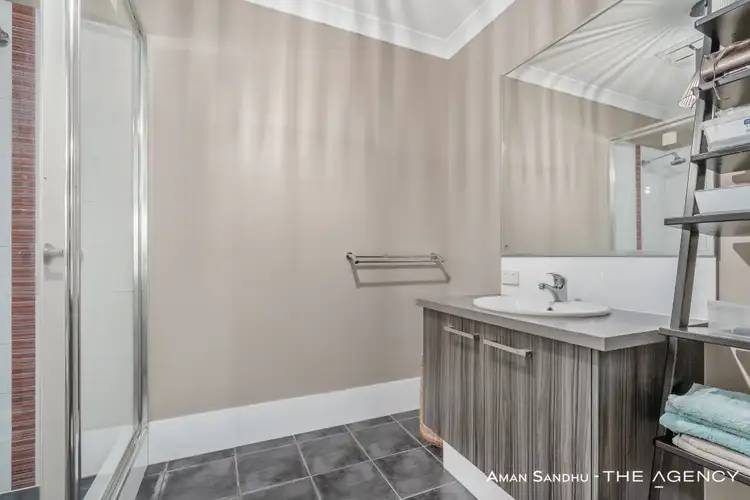 View more
View more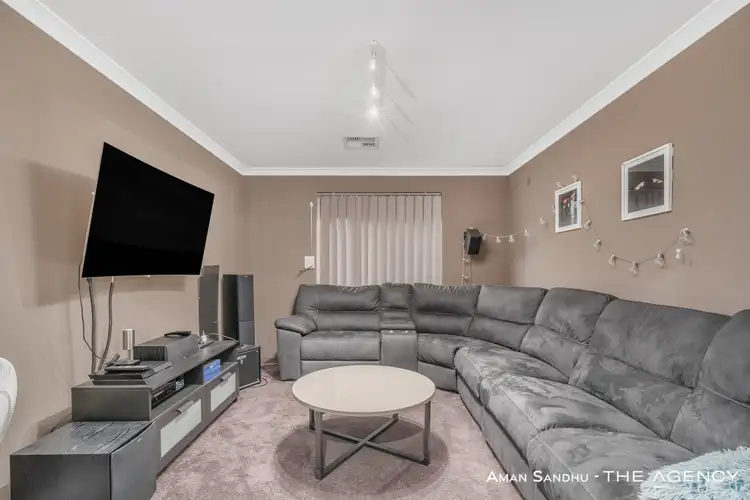 View more
View moreContact the real estate agent

Aman Singh
The Agency Perth
0Not yet rated
Send an enquiry
This property has been sold
But you can still contact the agent56 Tourmaline Boulevard, Byford WA 6122
Nearby schools in and around Byford, WA
Top reviews by locals of Byford, WA 6122
Discover what it's like to live in Byford before you inspect or move.
Discussions in Byford, WA
Wondering what the latest hot topics are in Byford, Western Australia?
Similar Houses for sale in Byford, WA 6122
Properties for sale in nearby suburbs
Report Listing
