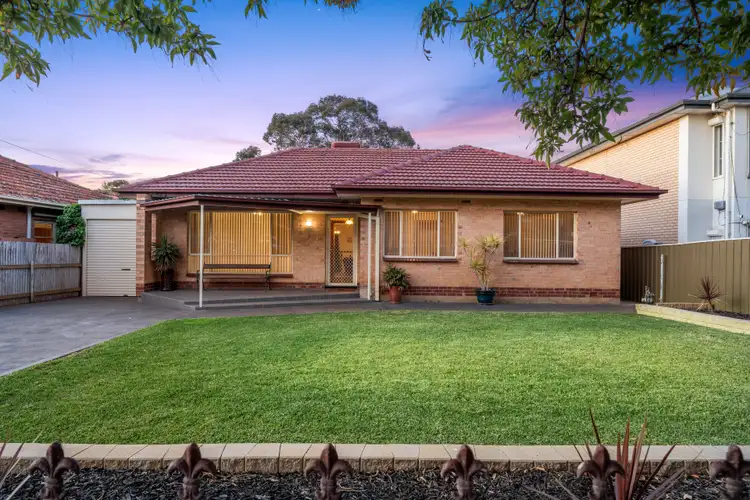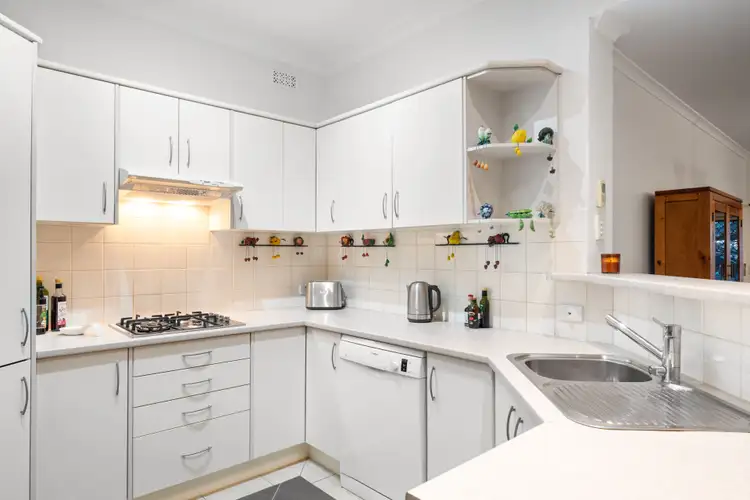A beautiful contemporary haven nestled on a remarkable 715sqm parcel that backs directly onto tree-studded parklands teeming with birdlife, it's fair to say 56 Warwick Street defies its suburban setting and instead delivers a picture-perfect urban retreat of unexpected peace, quiet, and tranquillity.
With solid brick mid-century charm enhanced with a host of modern touches, tech-savvy comfort, and a flexible floorplan that sees 5 bright and airy bedrooms nest around the central and light-spilling social hub - the result is an address that promises wonderful family connection with an everyday lifestyle you can customise to your exact needs.
Scope to secure bedroom bliss as much as an essential home office or study, a separate lounge to contain the kids' chaos, or guest bedroom for visiting friends. Anchored by a spacious foodie's zone with all the room for helping hands and seamless extension to the sweeping outdoor entertaining area stretching over timber decking, the potential for all-season fun needs no invitation here.
Set to stunning north-facing skies catching the best of the day's sunshine, lush lawns, Bali-inspired gazebo, and sparkling swimming pool for good measure… you'll find no shortage of rhyme or reason to savour life's precious moments and daily magic.
Cradled by lush greenery, this Enfield gem nails that perfect blend of lifestyle and location. Wander to Enfield Primary in minutes, or follow your nose to the flavour-packed eateries lining Main North Road. With vibrant shopping hubs nearby, Prospect Road's café and bar culture just around the corner, and the CBD a breezy drive away - this is where convenience meets character in one exciting northern address.
FEATURES WE LOVE
• Wonderfully maintained, presented + updated c.1950s property brought beautifully into modern contemporary standards
• Light-filled open-plan living/dining/kitchen combining for one stellar social hub
• Quality kitchen featuring great bench top space, abundant cabinetry + cupboards, dishwasher + stainless gas stove top
• 2 large bedrooms with ceiling fans with option to use as second lounge or home office
• 3 more ample-sized bedrooms, all with ceilings fans offering great family flexibility
• Neat contemporary bathroom with separate WC
• Generous laundry, second WC, ducted evaporative AC throughout
• Stunning outdoor entertaining with timber decking + pitched verandah
• Lush sunny lawns running alongside your sparkling, palm-studded swimming pool
• Cosy resort-style gazebo perfect for balmy, cocktail-inspired evenings
• Large shed, secure tandem carport behind roller door + high-value landing holding with a sizable 715sqm (approx.) allotment
LOCATION
• A short stroll to Enfield Kindy + Primary, as well as footsteps from a huge leafy reserve for plenty of outdoor fun + adventure
• Zoned for Roma Mitchell Secondary moments away
• Around the corner from Main North Road's popular takeaway eateries + handy public transport options
• A quick zip to Costco + Churchill Shopping Centre, Sefton Plaza + the vibrant strip of Prospect Road packed with popular cafés + restaurants
• 15-minutes to TTP + just 10 to O'Connell Street North Adelaide
Disclaimer: As much as we aimed to have all details represented within this advertisement be true and correct, it is the buyer/ purchaser's responsibility to complete the correct due diligence while viewing and purchasing the property throughout the active campaign.
Property Details:
Council | PORT ADELAIDE ENFIELD
Zone | GN - General Neighbourhood
Land | 714sqm(Approx.)
House | 317sqm(Approx.)
Built | 1957
Council Rates | $1293 pa
Water | $191 pq
ESL | $149 pa








 View more
View more View more
View more View more
View more View more
View more
