THE BRAD WILSON TEAM & RAY WHITE ALLIANCE ARE EXCITED TO PRESENT 56 YARRAMBAT RISE, UPPER COOMERA, TO MARKET!
Devoting 431 square metres of architectural artistry, quality craftsmanship and contemporary coastal-luxe aesthetic to magnificent entertaining and unrivalled family living, this 2018 Plantation lifestyle build effortlessly fuses the exquisite interiors with a magnificent escape outdoors. The statement double storey residence is modestly posed on a 2,532 square metre block backing onto bushland, craftily fusing practicality with luxury sprawled across multiple versatile living spaces, five bedrooms, two elegant bathrooms and a breathtaking outdoor entertainment area.
At the entrance, a plush media room greets you, adorned with plush grey carpets and contemporary white plantation shutters, setting an inviting tone. Nearby, a dedicated study, or fifth bedroom, offers a quiet space ideal for those who work from home or are searching for simple downtime.
Flawlessly finished with meticulous attention to detail, the open-plan layout in the living and dining space is enhanced by high ceilings and an abundance of natural light flooding in for the expansive sliding doors leading outdoors. The entertainer's kitchen is a chef's dream, featuring black pendant lighting, a window splashback, thick stone benchtops, gas cooking and a butler's pantry complete with ample storage. Host guests in style or simply appreciate spending meals with your family each and every night.
Step outdoors and discover the epitome of stylish outdoor entertainment. Exclusively dine on the sizeable patio, providing comfort all year around with a ceiling fan, offering tranquil pool views. Step up to the pool area and admire the generous deck surrounding the glistening waters edge of the heated, mineral pool, complemented by picturesque mountain skyline and neverending bushland. Host guests in casual style under the poolside pavilion, or take advantage of the terraced fire pit area in the cooler months.
As you venture upstairs, the master suite poses a private retreat, boasting a grand walk-in wardrobe, and exquisite ensuite bathroom with double basins and a soothing bathtub. Three additional bedrooms upstairs, also complemented by plush carpets, blockout blinds, ducted air-conditioning and built-in wardrobes, share a peaceful space for the remainder of the family and are seamlessly connected by a dedicated kids retreat. Not to mention, the main bathroom exudes elegance with a modern colour palette, floating vanity, deep-set bathtub and semi-frameless shower.
Features include:
• Statement kitchen featuring thick stone benchtops and breakfast style bar, feature pendant lighting, window splashback, a butler's pantry, Smeg natural gas cooktop, oven, integrated dishwasher, built in microwave, ample soft-close cabinetry and a double stainless steel sink
• Open plan living and dining area boasting timber look floors, a feature veejay panelled wall and expansive sliding doors opening up to the alfresco area
• Media room with grey carpets, a veejay panelled wall and plantation shutters
• Upstairs lounge room with a built in study nook
• Master suite with grey carpets, blinds, a walk in wardrobe and luxurious ensuite bathroom fitted with a bathtub and his and hers vanities
• 3 additional upstairs bedrooms with walk in wardrobes
• Main bathroom capturing floor-to-ceiling tiles, semi frameless shower with black detachable shower head, floating stone top vanity with black tapware and deep set bathtub
• Study/fifth bedroom downstairs
• Downstairs powder room
• Laundry room with direct external access
• Walk in linen cupboard
• Tiled alfresco area with a fan overlooking the pool
• 6m x 2.5m (approximate) in-ground, fibreglass mineral pool with electric heating
• Decked poolside pavilion with panoramic mountain views, overlooking the surrounding bushland
• Paved fire pit terrace area
• Artificial turf on both sides of the house
• Double car garage, plus a double shade sail in the driveway
• Ducted air-conditioning throughout, plus 7 ceiling fans
• Ethernet cables to all bedrooms and living areas
• Blinds and plantation shutters throughout
• Solar system, 22 panels
• Alarm system, CCTV and front door intercom
• LED downlights throughout
• Tinted windows
• NBN (FTTP)
• Natural gas hot water
• Built 2018, Plantation Homes
• Timber frame, rendered walls and Colourbond roof
• Approximately 3m ceilings
• Termite barrier
• 2,532m2 block
• North-east facing
• Council Rates approximately $1,000 bi-annually
• Water Rates approximately $270, plus usage, per quarter
• Owner occupied
Why do so many families love living in Highland Reserve?
• No body corporate
• High performing Highland Reserve State School
• Beautiful lakeside with boardwalk
• Precinct with dance schools, health services, cafes, day care and before and after school care and markets
• Tennis courts
• BBQ facilities
• Dog off-leash area
• Children's playgrounds and 190 hectares of parkland
• BMX track
• Park run events
• 10-minute drive to Coomera Westfield Shopping Centre
• 8-minute drive to M1
Important: Whilst every care is taken in the preparation of the information contained in this marketing, Ray White will not be held liable for the errors in typing or information. All information is considered correct at the time of printing.
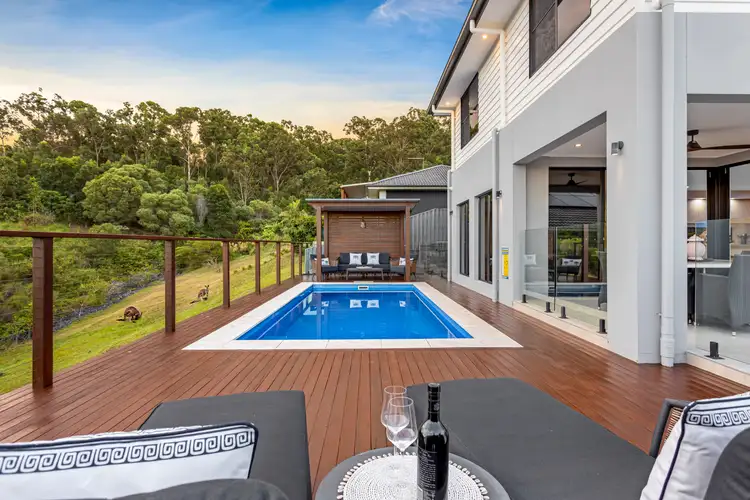
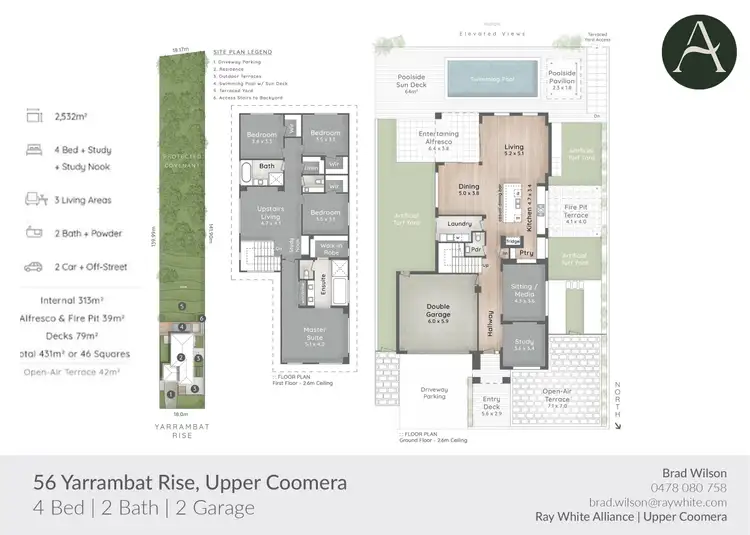
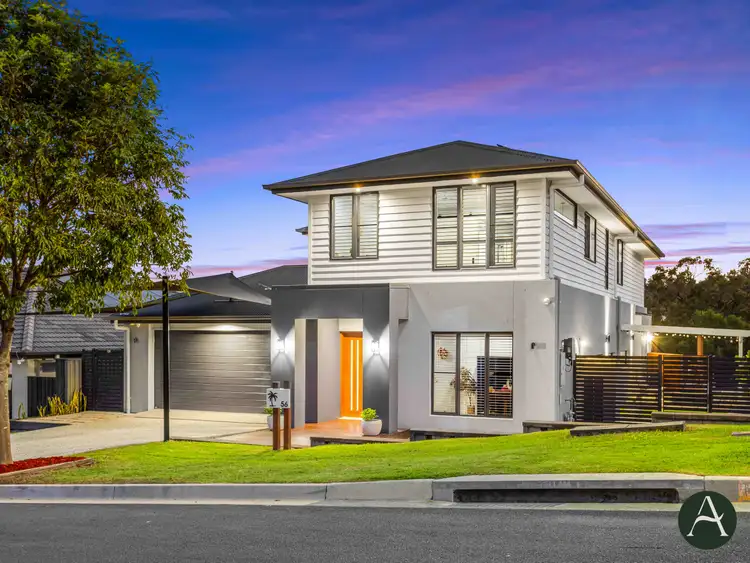
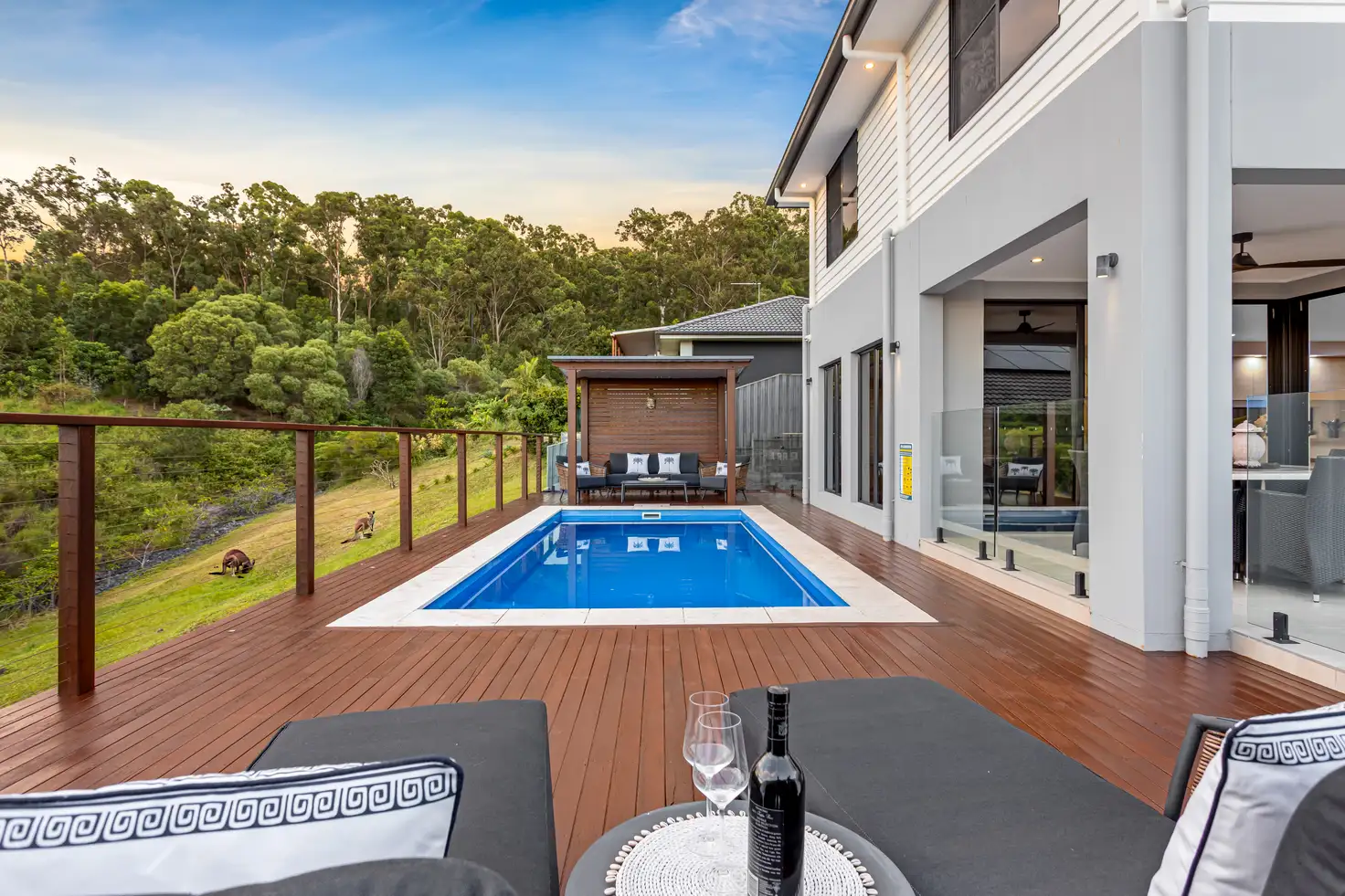


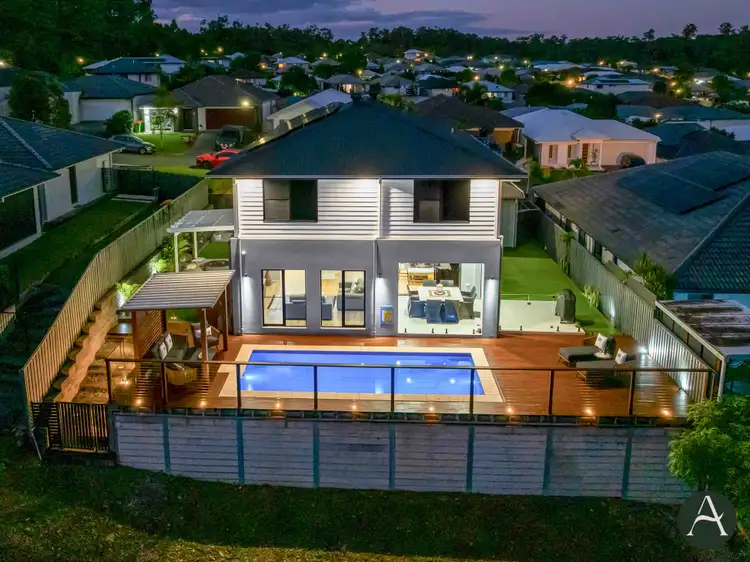
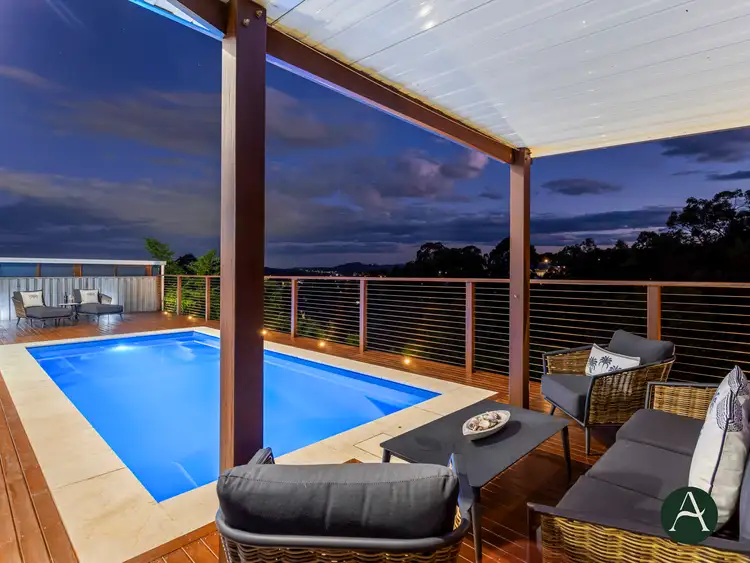
 View more
View more View more
View more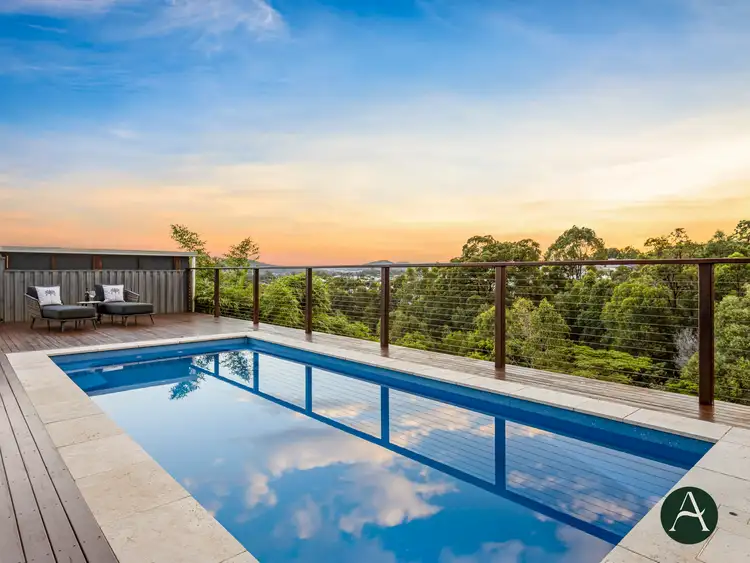 View more
View more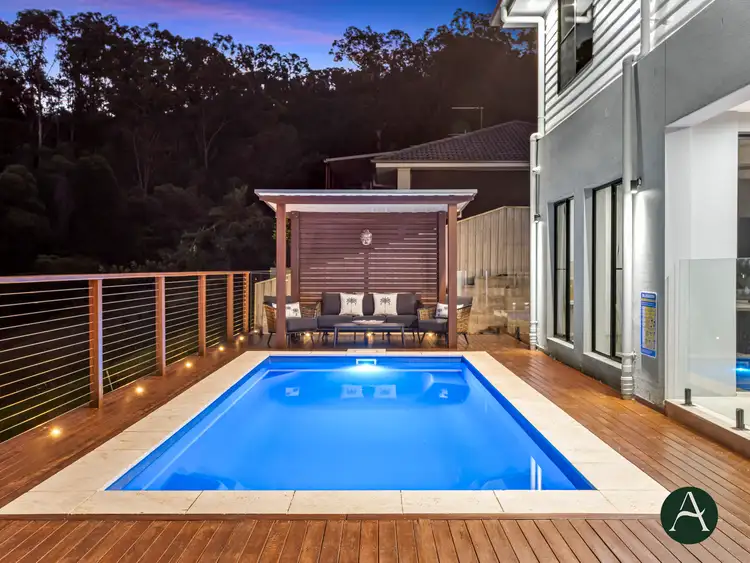 View more
View more
