In a sheltered position tucked into the side of a hill on 50 acres, this unique 4 BR architecturally striking country residence (with a separate self-contained apartment) presents beautifully with exceptional design features, extraordinary attention to detail, bespoke timber cabinetry and exquisite imported fixtures and fittings. Enjoying total privacy and breathtaking views from its raised position looking out over the valley, it is perfectly set up as a horse property, bordering Kinglake National Park and with four watered paddocks. This property is in a highly prized rural location with two dams, wineries on its doorstep and is just 5 minutes drive from Yarra Glen and an hour to Melbourne’s CBD /Tullamarine airport.
An impressive porch with decorative wrought iron gates, high gabled roof and an oregon front door of Medieval proportions, opens into an entrance hall with stunning messmate floorboards, a pair of vintage leadlight stained glass windows and a downstairs WC. Off the hall, is a breakfast / dining room with a wall of east facing floor to ceiling windows - the perfect spot to sit and enjoy the morning sun. The room is enhanced by elegant inbuilt blackwood cabinetry, and hand crafted timber double doors (with stained glass inlay) that open into an open plan living room with grand proportions.
Your eye is immediately drawn to the beautiful polished concrete floors and tremendous 10 ft high ceilings, and the astonishing view through a pair of double glass doors that lead out to the gorgeous covered entertaining area. State of the art retractable flyscreens make this the perfect indoor / outdoor room in summer maximising the views and enjoying the through breeze, and in winter, a stylish Cheminees Philippe fire warms the downstairs (while the flue efficiently heats upstairs). Entertainers will delight in the design of the 5 star fully equipped kitchen with its twin oven Ascot range cooker, butler sink, corner pantry, walk in wine cellar (holds 50 cases), De’Longhi wine fridge, Miele dishwasher and sensational storage. Wonderful tailor-made features include an inbuilt Welsh dresser, hand hewn timber slab table, black granite kitchen island with sink, and double bi-fold kitchen windows. Beyond the kitchen, double doors open into a good size rumpus room, again with a wall of windows and glass doors out to the entertaining area.
Off the main living room, a spacious laundry/mud room offers exceptional storage and access out to the rear of the house with undercover wood storage and additional parking. From the main living room, open timber stairs with gorgeous wrought iron handrails lead up to three large double bedrooms in the apex of the roof all with a generous ceiling height. All three bedrooms benefit from desks beneath stylish triangular dormer windows, BIRs, and RC/AC. The bedrooms share a shower room cleverly designed with two separate showers, twin vanities and heat lamps, with a separate WC next door.
Reached via its own set of stairs at the front of the house, is a delightful ‘fairytale’ master bedroom / retreat in the front gable roof, with its own beautiful period fireplace and private North facing ornate balcony on which to sit and enjoy the sounds of the bush. Within the bedroom is a double shower, twin vanity and a two-person spa bath in which to lie back and soak away the day. A ceiling fan and RC/AC ensure you’ll be the perfect temperature in your retreat and an impressive WIR and separate WC complete the picture.
Adjacent to the house, is a large separate apartment, (ideal for running as a B&B STCA) with glass sliding doors opening into a sitting room with RC/AC, a fully equipped kitchen and a good size bedroom which enjoys the extraordinary views, plus a dressing area, ceiling fan and separate shower room with WC.
Outside, the covered entertaining area with timber posts and raised kitchen garden beds, has a staggering view which can be enjoyed year round, looking down over the front paddocks, to the mountain range in the distance. Beyond the separate apartment is a covered wash down area for horses and eight outbuildings that are multipurpose, ideal for additional parking, workshops, sheds, store room, dance studio/gym, stables/tack rooms.
The house is serviced by a 3kw solar system, and has 90,000L in water tanks, 6 additional raised vegie garden beds, and a fantastic selection of fruit trees, including grapefruit, lemon, mandarin, Australian lime, orange, blueberry & nashi. The grounds have been landscaped simply, with timber retaining walls and recent plantings of plane, oak, chinese elm and ornamental pear trees lining the meandering gravel driveway. Along the driveway is a large hay shed and levelled area, perfect for a manege or tennis courts, and a 4wd track leads up into the bush giving access to phenomenal walking tracks and offering outstanding panoramic views from the top of the ridge looking out for 100s of kilometers.
This incredible property offers a gorgeous rural lifestyle, and is beautifully peaceful, yet is still near to all the conveniences of town.
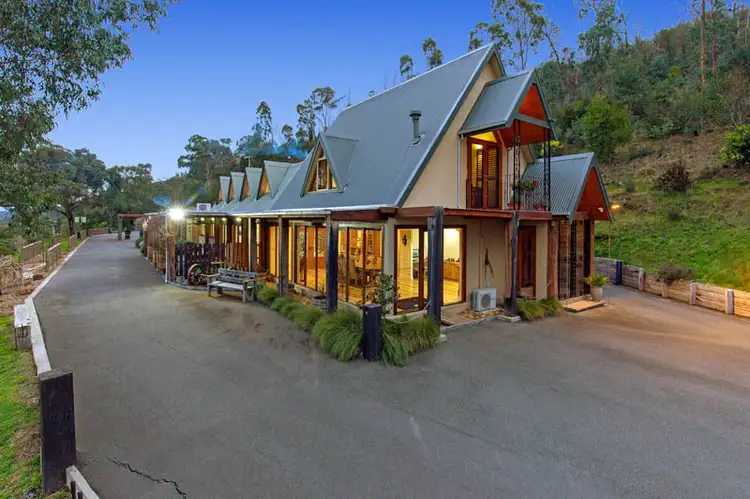
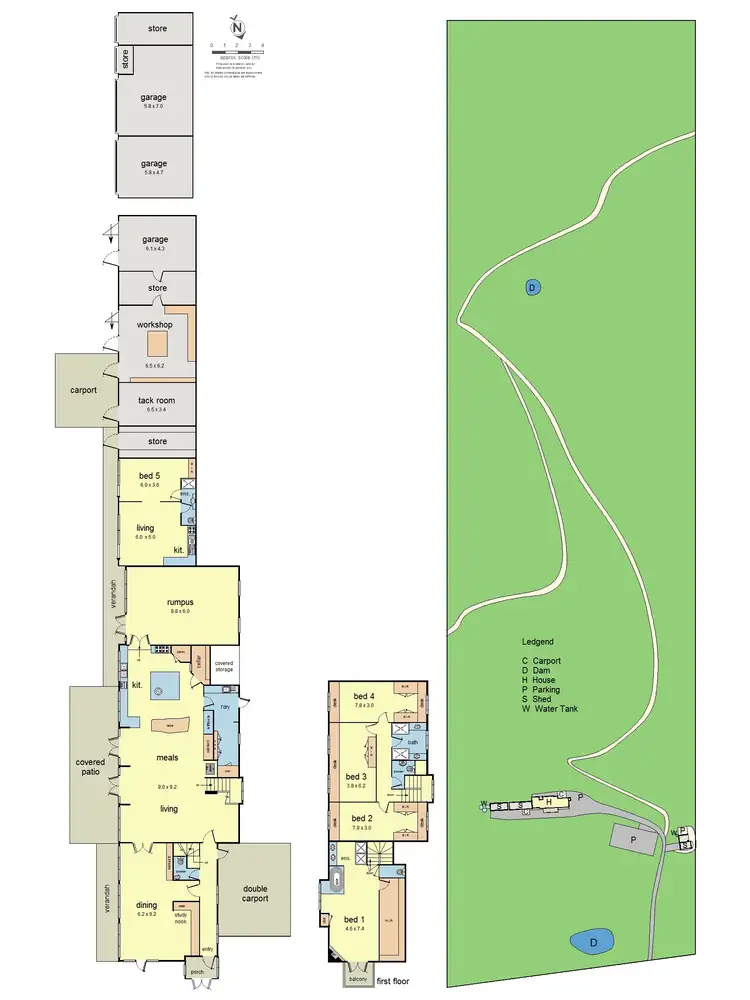
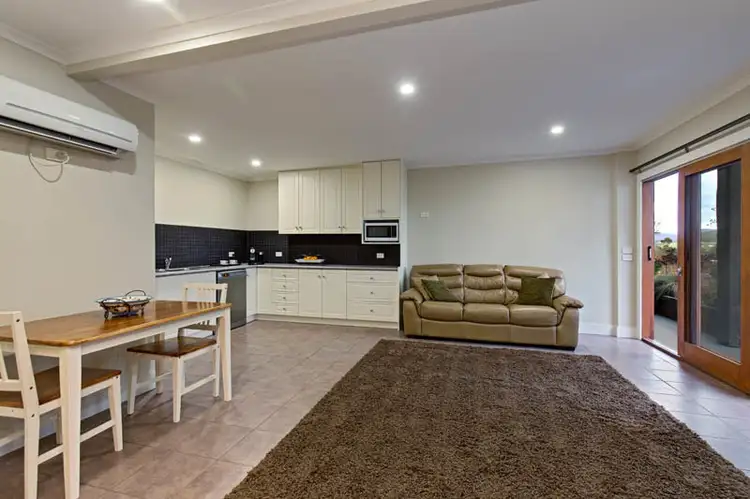
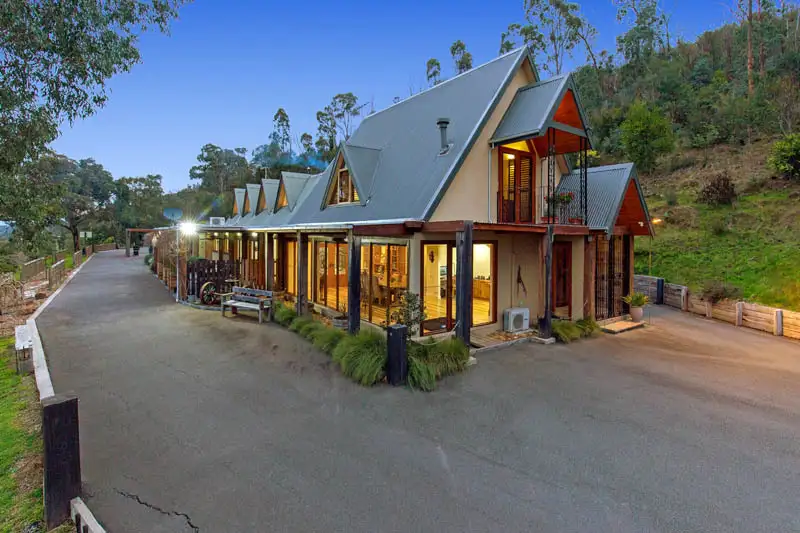


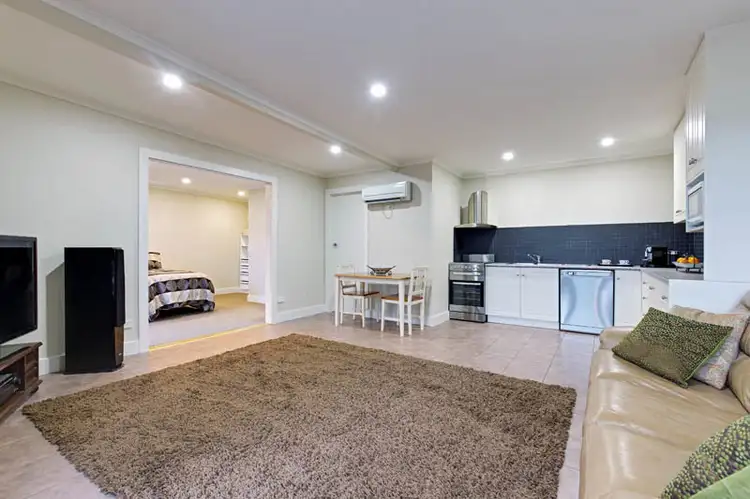

 View more
View more View more
View more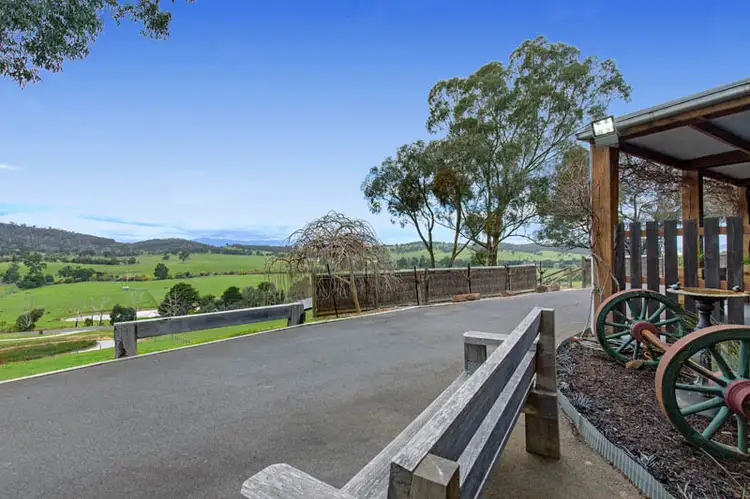 View more
View more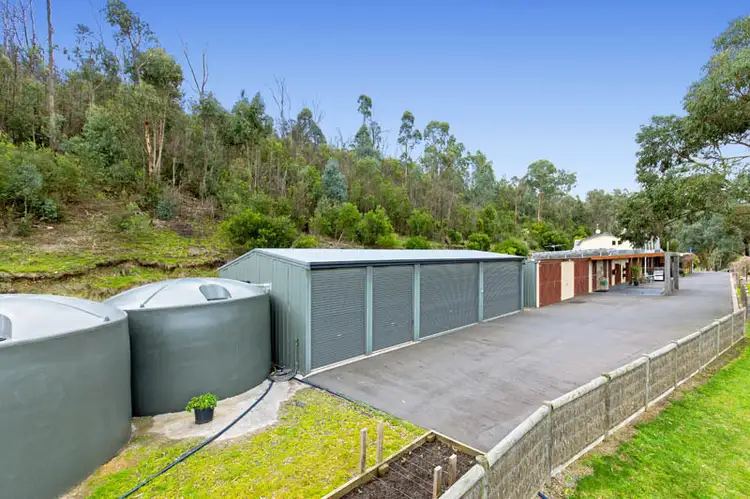 View more
View more
