Step into the charm of this three-bedroom and two-bathroom traditional brick family home, where the inviting front porch sets the tone for a warm welcome.
As you enter, discover a spacious interior featuring the main bedroom set to the front for added privacy, and a cozy lounge room that offers versatility as a third bedroom, on the other. The kitchen, situated at the back, boasts a five-burner gas stove, a pantry, tiled floors, and abundant timber storage, overlooking the rear verandah and spacious backyard.
Experience year-round comfort with ducted air conditioning and a wall heater in the heart of the home-the family room. French-paned windows grace the dining and family room, creating a versatile living space that is both stylish and functional.
Generously sized bedrooms, a main bathroom, and a separate shower with a detached toilet in the laundry room, offer convenience and privacy. Both the living spaces and bedrooms are adorned with elegant timber floors.
Enjoy entertaining on the covered rear verandah, perfect for gatherings with friends and family with a paved area and a spacious backyard for children and pets to play. Three large rainwater tanks offer an eco-efficient environment.
A unique feature of this property is the long double length carport that extends to another carport at the rear, offering the potential for a multifunctional space-complete with an old-style fireplace and gardening sink. Further you will discover a single car garage or workshop space, and extra parking can be found in the sealed driveway with secure gates.
Whether you're ready to move in today or embark on a renovation journey to create your dream home, this property is your canvas.
Conveniently located, this residence is a short walk to Northpark Shopping Centre, schools, and services ensuring that daily amenities and leisure options are just moments away. Don't miss the opportunity to make this charming family home yours, blending traditional elegance with modern comfort.
Property Features:
• Combined family and dining room with a wall heater and built-in cupboard
• Spacious kitchen and meals area with a Puratap, five-burner gas stove, and abundant timber cabinetry
• Large entry hall with stylish arches and built-in storage
• The main bathroom has an open shower, toilet, and vanity
• The combined laundry and second bath, has a detached toilet, separate shower room, and a double sink with backyard access
• High ceilings with stylish cornicing
• Ceiling fan in the second bedroom
• Curtains fitted throughout the home
• Ducted air conditioning throughout the home
• External roller shutters on the bedroom and lounge windows
• Gas hot water system for instant hot water
• Outdoor verandah entertaining space with sealed floors that extends to an open air patio
• Large grass space surrounded by established greenery
• Three large rainwater tanks for eco efficiency
• Extended double length carport with roller door and drive through doors to secondary carport with a double sink and old-style fireplace
• Single car garage or workshop with roller door at the rear of the carports
• Sealed driveway with secure gated frontage
• Classic heritage style façade with a charming front porch
• Enfield Primary School is only five minutes away
The nearby unzoned primary schools are Hampstead Primary School, Prospect North Primary School, and Enfield Primary School. The nearby zoned secondary school is Roma Mitchell Secondary College.
Auction Pricing - In a campaign of this nature, our clients have opted to not state a price guide to the public. To assist you, please reach out to receive the latest sales data or attend our next inspection where this will be readily available. During this campaign, we are unable to supply a guide or influence the market in terms of price.
Vendors Statement: The vendor's statement may be inspected at our office for 3 consecutive business days immediately preceding the auction; and at the auction for 30 minutes before it starts.
RLA 322799
Disclaimer: As much as we aimed to have all details represented within this advertisement be true and correct, it is the buyer/ purchaser's responsibility to complete the correct due diligence while viewing and purchasing the property throughout the active campaign.
Property Details:
Council | PORT ADELAIDE ENFIELD
Zone | GN - General Neighbourhood
Land | 664sqm(Approx.)
House | 266sqm(Approx.)
Built | 1930
Council Rates | $TBC pa
Water | $TBC pq
ESL | $TBC pa
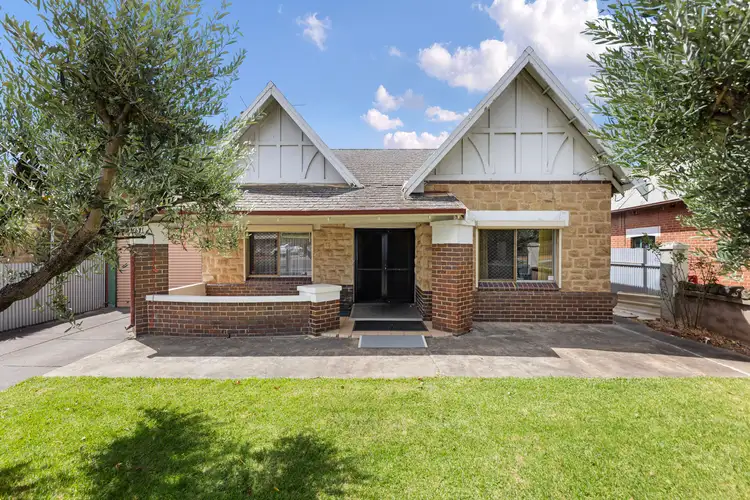

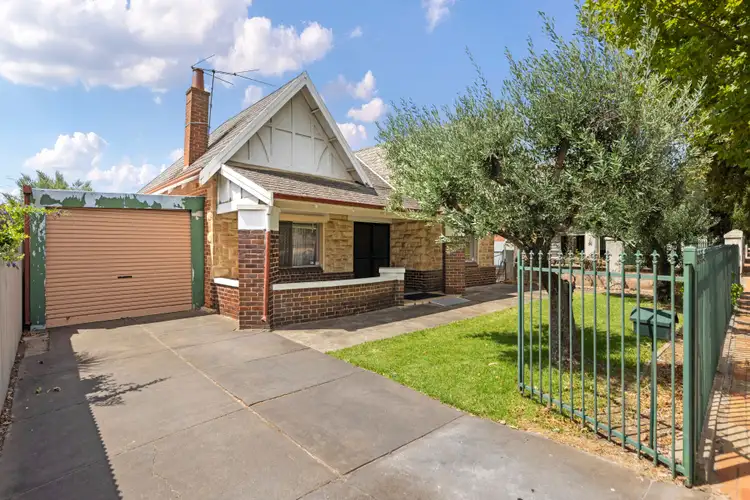



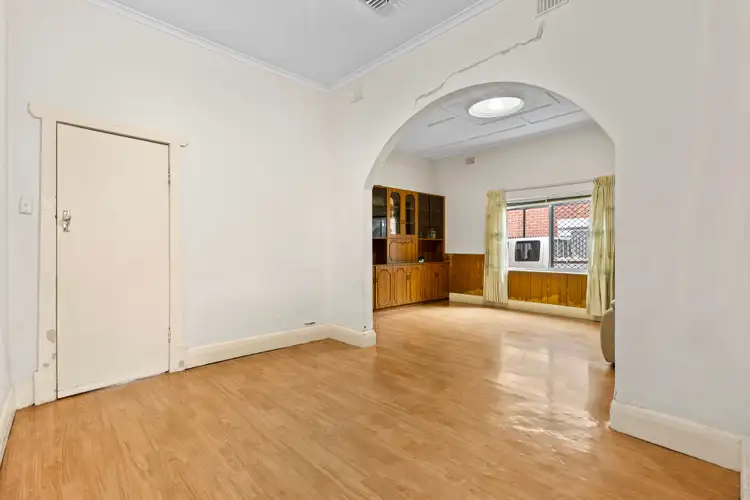
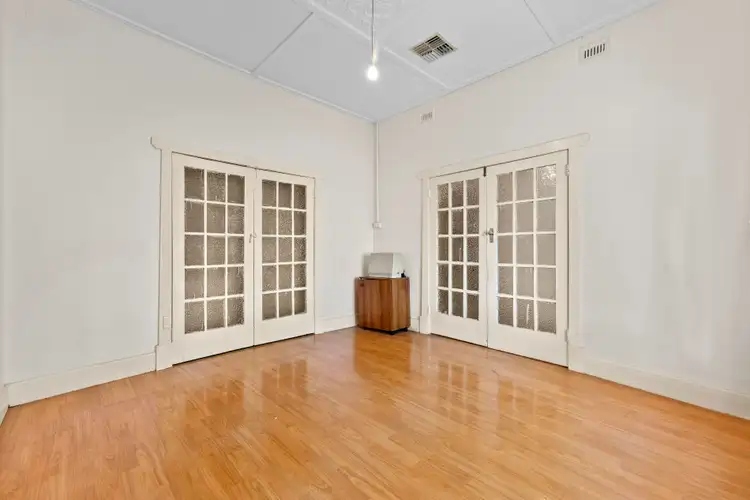
 View more
View more View more
View more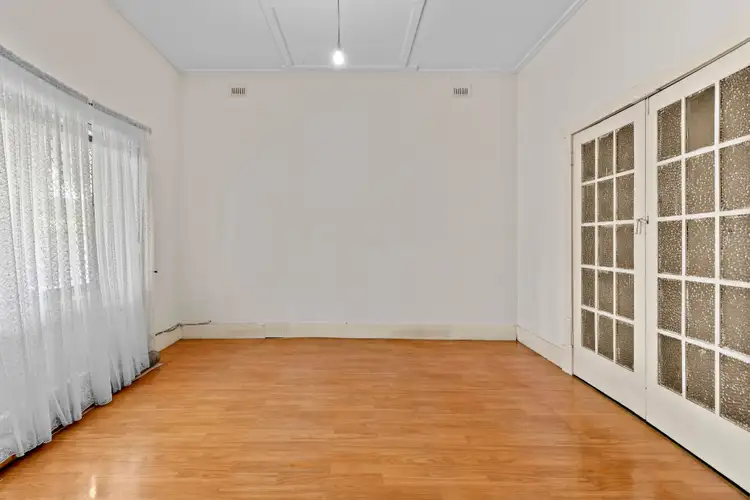 View more
View more View more
View more
