“Committed owners reduce price to sell”
Lifestyle - perfectly positioned in one of Manly's blue ribbon streets this property enjoys panoramic bay and island views. This Noel Robinson architect designed home sits on 506m2 with a easterly aspect and enjoys beautiful bay breezes. All of this within walking distance of Manly's popular attractions - the boat harbour, Manly Village and the esplanade.
Accommodation - set over three levels, the double car accommodation and a bedroom are located on the first level. A feature spiral staircase leads to the second level . A large open plan living and dining room leads to the front deck. The modern timber kitchen is ideally located which also flows to the deck, perfect for entertaining. A second living area is located at the rear which opens to a large paved entertaining area featuring a large in ground pool and private tree lined courtyard. The top mezzanine level of the home includes the master bedroom, perfectly positioned to capture the bay views, main bathroom and a large study area, easily converted to a third bedroom.
Features - perched privately high above Manly Harbour this home is a unique offering. Use of high ceilings, large windows to allow an abundance of natural light, spiral staircase and feature timber walls and floors combine to provide a warm and inviting home. The potential to further develop this home offers enormous scope to increase the size of the home and enhance the already spectacular views. If you are looking for location in Manly with everything you want in walking distance this property has it all.
For a copy of the sustainability declaration for this property please contact the agent.
Close to Schools, Close to Shops, Close to Transport, Water Views
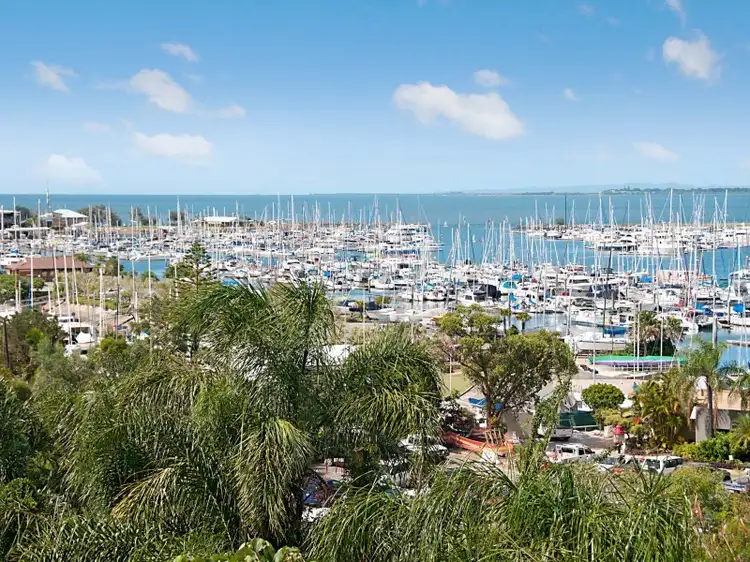
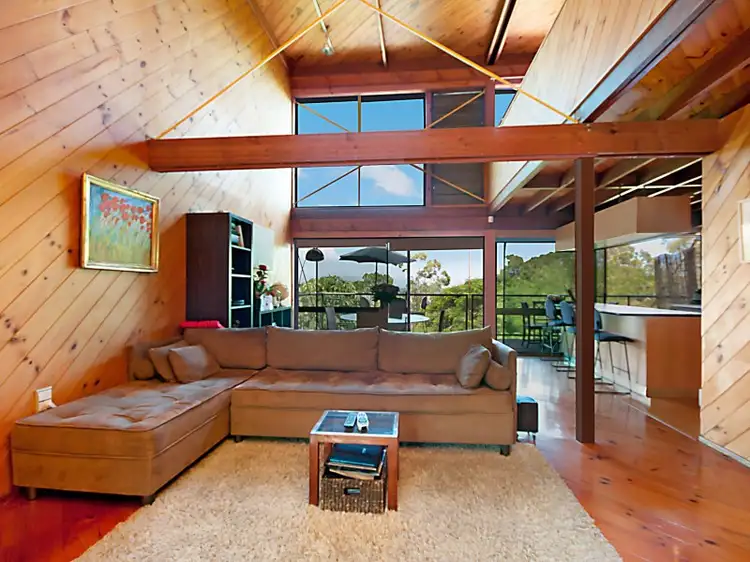
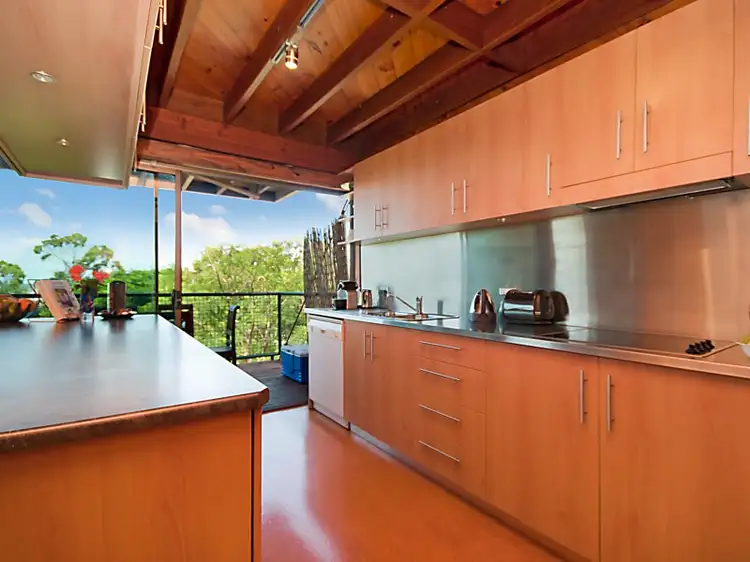
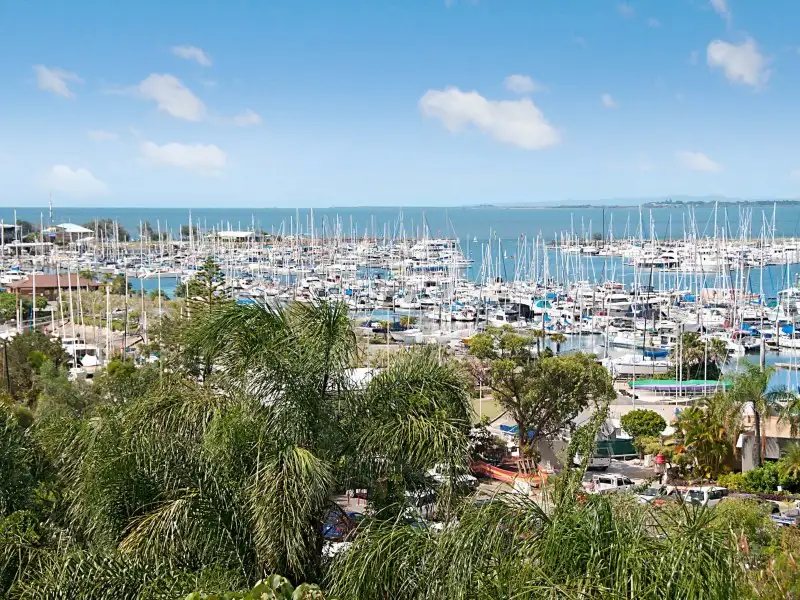


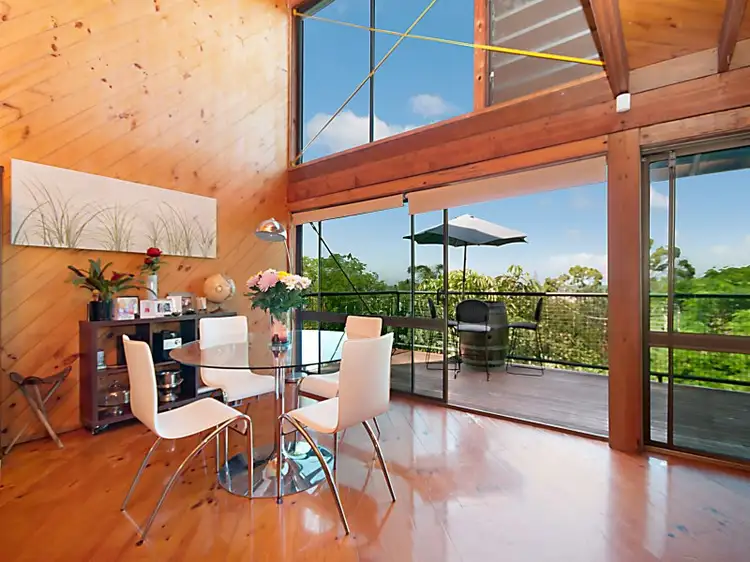
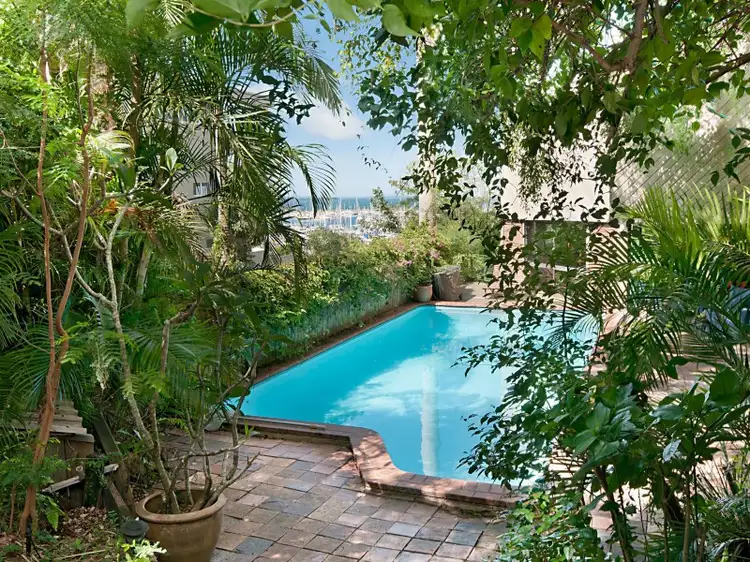
 View more
View more View more
View more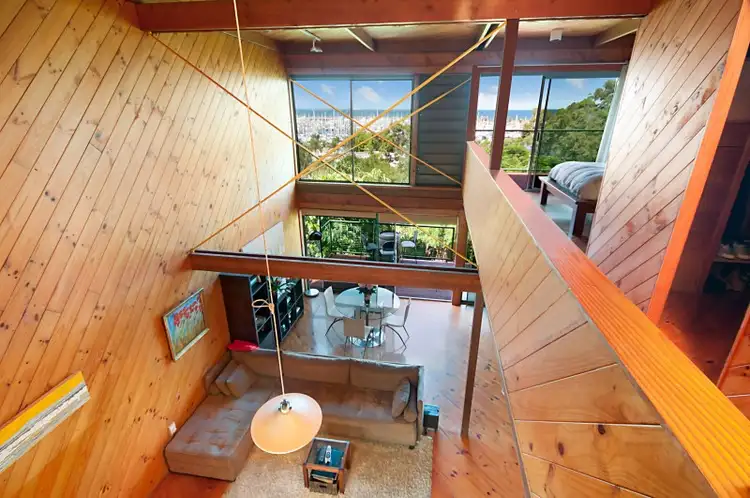 View more
View more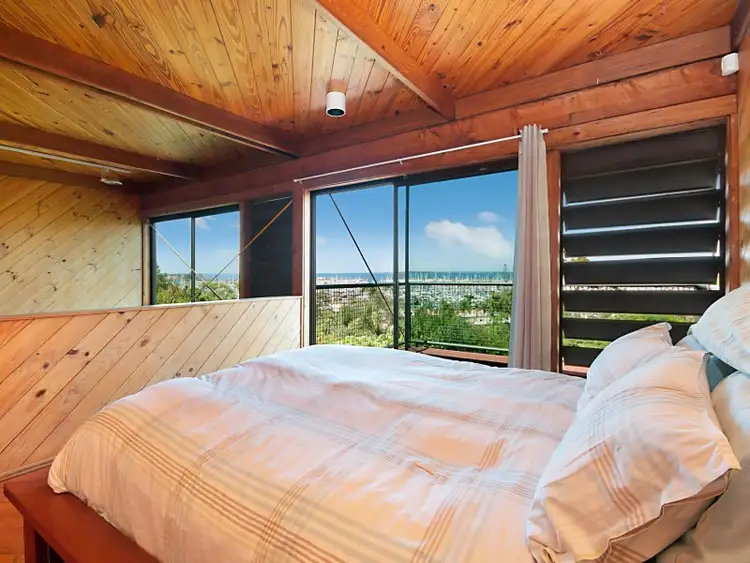 View more
View more
