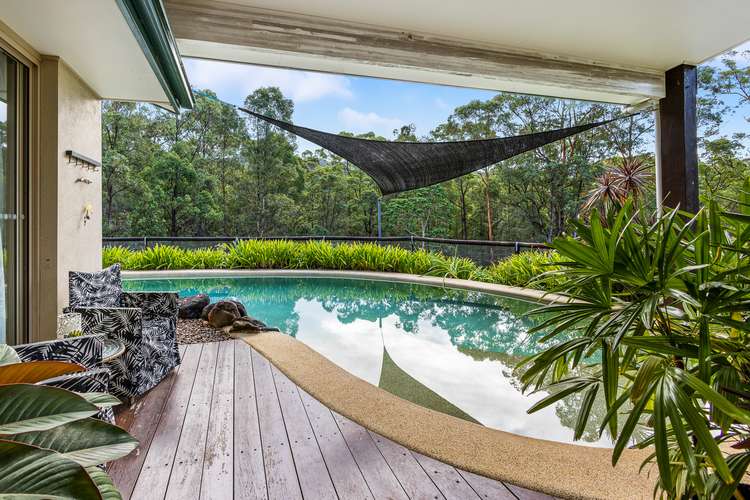Contact Agent
4 Bed • 2 Bath • 10 Car • 10500m²
New



Under Offer





Under Offer
566 Upper Landershute Road, Landers Shoot QLD 4555
Contact Agent
- 4Bed
- 2Bath
- 10 Car
- 10500m²
House under offer
Home loan calculator
The monthly estimated repayment is calculated based on:
Listed display price: the price that the agent(s) want displayed on their listed property. If a range, the lowest value will be ultised
Suburb median listed price: the middle value of listed prices for all listings currently for sale in that same suburb
National median listed price: the middle value of listed prices for all listings currently for sale nationally
Note: The median price is just a guide and may not reflect the value of this property.
What's around Upper Landershute Road

House description
“Where Privacy Meets Serenity”
Directions:
Apple Maps - 566 Upper Landershute Road
Google Maps - 566 Landershute Road
One hectare of private, practical living with shed space and dual living potential… Look no further than 566 Upper Landershute Road, a beautifully private 4 bedroom plus study home that offers a slice of paradise.
With an open plan living, kitchen and dining that flows out onto the extra large entertaining deck with a forest backdrop, you’ll fall in love immediately! The renovated kitchen comes equipped with brand new appliances, a 4-gas cooktop and an extra wide bench that adds additional storage and seating, providing ample space to prepare, cook and eat your meals. With the main living room air-conditioned right next to the north-facing deck, living has never been so comfortable and relaxing.
The master bedroom at one end of the house features views of the wrap-around pool, a walk-in wardrobe and ensuite, creating a peaceful retreat away from the rest of the bedrooms. Two other bedrooms have built-in wardrobes and fans, not to mention windows looking out to greenery and beautiful gardens.
Through the study or office to the fourth bedroom is where you’ll find all the potential… with it’s own side access to both the carport and back garden, a built in kitchenette bench with sink and an extra large room with built in storage and a split-system aircon, this room couldn’t be more perfectly set up for a dual living guest suite, a home office, or even just a second living space for a teenage retreat!
The outdoor entertaining area allows for easy and generous hosting, featuring a pizza oven, built-in bench with a sink, fridge space (and lots of power points). With a TV mounted on the wall, you can simultaneously flip a burger with a drink in hand whilst watching your favourite sports or tv show, all the while supervising the kids in the gorgeous pool.
Just off front the deck you’ll find manicured gardens that are home to several fruit trees, including lemon, orange, lime, banana, avocado, fig, pawpaw, mango, and passionfruit vine, adding to the natural beauty of the property. There’s also several rain water tanks totalling over 65,000L to provide a sustainable and reliable water supply.
On the second tier of the property that has both stair and car access, you’ll find all the sheds and storage you could possibly want. A double lockup powered shed boasting 9m x 6m with an additional boat/ caravan port on the back equally 9m x 6m, with a roof extension on the side of an extra 6m x 6m, you can park your boat, caravan, cars and motorbikes here all at the same time! All of this on your own flat private pad.
This home offers both privacy and security - Crimsafe is on every door and window to ensure you’ll enjoy all peaceful living has to offer without compromising on safety.
Tucked away from the major roads, this home is still only less than 15 minutes away from Palmwoods main street where you’ll find cafes, restaurants, boutiques and a train station that will take you straight to Brisbane.
FEATURES YOU’LL LOVE:
- 2.5 acres offering private and peaceful lifestyle
- 3 bedrooms plus a study
- An additional fourth bedroom/ guest suite perfectly set up for dual living or home office with kitchenette bench and sink, built in cupboards, and separate access to carport and gardens
- Extra large, north-facing entertaining deck with pizza oven, built in bench, sink and cabinetry, fridge space, and TV mounted on the wall with a rainforest backdrop
- Storage galore with the main shed 9m x 6m, a boat port extension 9m x 6m and an additional roof extension 6m x 6m
- Large pool overlooking the forest
- Various fruit trees and manicured gardens
This home ticks so many boxes that you definitely don't want to miss out on the opportunity to be the next owner of 566 Upper Landershute Road. To arrange an inspection or for further questions, call Sam 0401 267 782 or Shaina 0466 232 494
Property features
Built-in Robes
Deck
Dishwasher
Floorboards
Living Areas: 1
Outdoor Entertaining
In-Ground Pool
Rumpus Room
Shed
Study
Water Tank
Workshop
Other features
Water Tank, Shed/WorkshopBuilding details
Land details
What's around Upper Landershute Road

Inspection times
 View more
View more View more
View more View more
View more View more
View moreContact the real estate agent

Sam Noble
Noble Estate Agents
Send an enquiry

Nearby schools in and around Landers Shoot, QLD
Top reviews by locals of Landers Shoot, QLD 4555
Discover what it's like to live in Landers Shoot before you inspect or move.
Discussions in Landers Shoot, QLD
Wondering what the latest hot topics are in Landers Shoot, Queensland?
Similar Houses for sale in Landers Shoot, QLD 4555
Properties for sale in nearby suburbs

- 4
- 2
- 10
- 10500m²