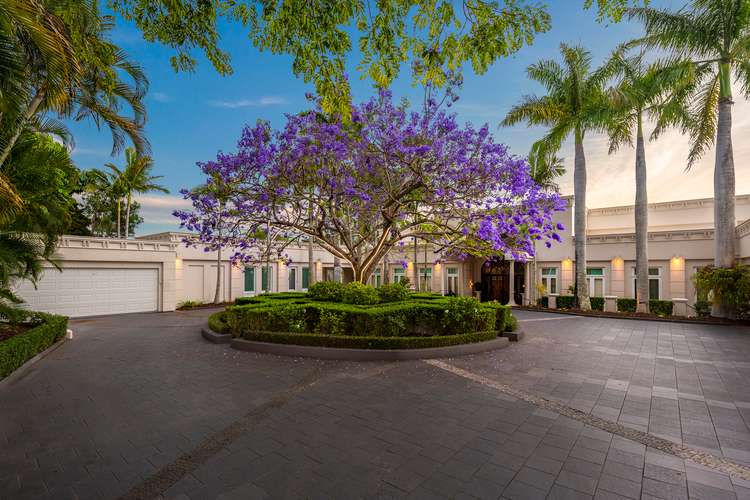Contact Agent
6 Bed • 6 Bath • 5 Car • 2360m²
New








5681 Anchorage Terrace, Sanctuary Cove QLD 4212
Contact Agent
- 6Bed
- 6Bath
- 5 Car
- 2360m²
House for sale
Home loan calculator
The monthly estimated repayment is calculated based on:
Listed display price: the price that the agent(s) want displayed on their listed property. If a range, the lowest value will be ultised
Suburb median listed price: the middle value of listed prices for all listings currently for sale in that same suburb
National median listed price: the middle value of listed prices for all listings currently for sale nationally
Note: The median price is just a guide and may not reflect the value of this property.
What's around Anchorage Terrace

House description
“Riverside Opulence Crafted for the Connoisseur”
Picture a serene, two storey, perfectly landscaped riverside sanctuary of breathtaking elegance and finesse located amongst the most prestigious of neighbours in an enviable locale and dressed with bespoke furnishings and objet d'art garnered from all parts of the world. Welcome to 'Loloma', Sanctuary Cove's finest.
Occupying a north-east oriented 2360m2 double block and boasting 38m of prized main river frontage with a 25 metre pontoon to accommodate an 80 foot vessel, this unique residence, although expansive and opulent almost beyond belief, exudes a welcoming ambience piquing the desire to discover room after room of sumptuous sophistication, all assembled with unwavering taste.
Flaunting opulent design without restraint, crystal chandeliers in the amazing foyer meet rustic Moroccan fittings in the outdoor kitchen. A magnificent Dutch pendant light demands attention in the music-themed formal lounge, silk and hand painted German wallpapers grace walls and spectacular marble floors morph to Travetine around the huge riverside pool, steam room and scenic outdoor entertaining areas while dark timber floorboards star in the self-contained guest house. It goes without saying that the six superbly equipped bedrooms and ensuites are amazing, as is the kitchen, the butler's pantry with refrigerated walk-in cellar and show-stopping dining and games rooms.
To underscore the premium level of attention to detail in this home, the massive foyer chandelier is equipped with winch for ease of cleaning and the security systems and Hydrawise watering system can be controlled remotely from anywhere in the world. Nearby the Country Club, The Palms and The Pines, two of Australia's top golf courses, the 5 star Intercontinental Resort, quality restaurants and trendy cafes offer premium recreation options while shopping and reputable schools are also close at hand.
This is a home crafted for the connoisseur for whom quality is non-negotiable and entertaining a passion. Some furnishings will be included with the sale however many pieces will be available for purchase by negotiation as our vendor is disinclined to move them either due to size or delicacy. FIRB approval is not required for international purchasers.
Property Specifications:
• Prestigious gated Sanctuary Cove. 24/7 land and water security
• 2360m2 north-east facing block with 35m riverside frontage
• Foreign Investment Review Board approved for international buyer
• Impressive street entry. Wrought iron gates, landscaped gardens
• Palatial foyer. Marble flooring. Swarovski crystal chandeliers
• Stunning entry views across lounge, pool and river to bushland
• High ceilings. Window walls. Complete indoor-outdoor integration
• State of the Art kitchen and butler's pantry and walk-in wine fridge
• Elegant formal dining adjoining both indoor and outdoor kitchens
• Sumptuous formal lounge. Billiard and games room. Gas fires
• Modern and luxurious movie theatre. Brand new king seats.
• Scenic ground floor master ensuite bedroom. Huge wardrobe, sleek ensuite
• Sleek contemporary family bathroom and well equipped laundry
• Majestic plush newly carpeted dual staircases to upper level
• Incredible scenic master suite, wardrobe walls, gym, opulent ensuite
• 3 further superbly appointed king-size bedrooms. 2 with ensuites
• Tiled pool with water feature. Outdoor kitchen-dining. Steam room
• Breezeway connected self-contained guest house or staff quarters
• 25m pontoon for up to 80ft craft. Bridge-free Broadwater access
• Remote controlled watering and security systems. Provision for lift
• Vacumaid. Air-conditioning. Huge storage facilities throughout
• Lock up garage parking for 5 cars plus separate golf buggy garage
• Close to 2 championship golf courses, Country Club and Marina village
• Private school service from village for TSS, St. Hildas and St. Stephens
Disclaimer: Whilst every effort has been made to ensure the accuracy of these particulars, no warranty is given by the vendor or the agent as to their accuracy. Interested parties should not rely on these particulars as representations of fact but must instead satisfy themselves by inspection or otherwise.
Property features
Air Conditioning
Built-in Robes
Other features
Area Views, Car Parking - Surface, Carpeted, Close to Schools, Close to Shops, Close to TransportBuilding details
Land details
Property video
Can't inspect the property in person? See what's inside in the video tour.
What's around Anchorage Terrace

Inspection times
 View more
View more View more
View more View more
View more View more
View moreContact the real estate agent

Michael Kollosche
Kollosche
Send an enquiry

Nearby schools in and around Sanctuary Cove, QLD
Top reviews by locals of Sanctuary Cove, QLD 4212
Discover what it's like to live in Sanctuary Cove before you inspect or move.
Discussions in Sanctuary Cove, QLD
Wondering what the latest hot topics are in Sanctuary Cove, Queensland?
Similar Houses for sale in Sanctuary Cove, QLD 4212
Properties for sale in nearby suburbs

- 6
- 6
- 5
- 2360m²