Perfect for a big busy family, this gorgeous bayside beauty will afford your family supreme comfort! Offering a generous floorplan with interest, this home will surprise you with the myriad of spaces on offer, perfect for the growing family where with time, the demands on the family home for privacy and relaxation become abundantly important.
The steppingstone pathway runs alongside the carport and leads to the front entrance. Immediately the combination of modern style and old-world charm can be seen. Stepping inside you will be immediately taken with the lofty void above the entrance and character features. The entrance hall opens into three directions - a barn door joins or separates the central hub of the home. Timber hardwood floors, crisp paintwork and abundant windows line these spaces.
Open plan for modern living, this space is anchored by its new 'Hamptons' inspired kitchen located at the rear. Shaker style cabinetry, stone benches, 900mm wide gas cooktop and oven, matt black fixtures, intricately tiled splash back - this is one uber stylish kitchen anyone would be thrilled to prepare meals within. The dining space is intrinsically linked by a built-in bench seat and solid farmhouse style dining suite (included in the sale). What a space for dining and entertaining!
The large family room flows on from here and opens onto the expansive covered Alfresco deck via two separate doorways. Stretching almost 9 metres in length, this is a fanastic outdoor living and entertaining space. Stairs at the rear lead down to the grassy back yard, with space and potential for a pool if desired (subject to Council approval).
Moving back inside, the main bathroom is on the opposite side of the home with a shower over bath and generous vanity. The powder room is practically separated and located at the rear of the laundry on the opposite side of the hallway.
Moving back toward the entrance hall and bedrooms 3 and 4 are located mid-way through. Both with ceiling fans and built-in robes. Stepping back through the barn door, the staircase leads you to the upper level.
This space makes for the ultimate parents retreat - SUPER King-sized, this is not just a bedroom - there is room for lounging as well and a gorgeous ensuite with a separate toilet, luxurious vanity, large GLASS FREE shower and a bathtub for the ultimate in peaceful relaxation.
Those with young children will appreciate another bedroom adjoining this space, ideally placed for a nursery, or if those days are gone, indulge by making this room your very own 5-star dressing room and robe.
Back downstairs and the best may be saved until last - a teenagers haven with a flexible floorplan - these multi-purpose spaces have a variety of uses and can be closed off from the rest of the home for acoustic protection!
Outside there is access to a dedicated storeroom for all your sporting and gardening equipment.
This is a home that will accommodate your family throughout its varying phases and even work for multi-generational families with bedrooms and a bathroom on the lower level.
Move in ready with nothing to do but unpack and relax, living in comfort with Wynnum Golf Course literally at the end of your street.
Features Include:
* Flexible floorplan with so much space on offer! A home that will adapt to suit your family as it grows
* Gorgeous character charm with hardwood floors, plantation shutters, barn door feature
* Stunning new 'Hamptons' style kitchen - premium finishes throughout
* Large outdoor Alfresco dining deck
* Plenty of yard for kids and pets to play in privacy at the rear
* Modern bathrooms with 2 x bath tubs (1 on each level)
* Low maintenance gardens and room for a pool (subject to Council approval)
Location, Location, Location:
* 900m to dining options at Wynnum Golf Club
* 3 min drive to Wynnum Plaza Shopping Centre
* 2.9km to Wynnum Esplanade
* 650m to Wynnum West State School (Primary – in catchment)
* 2.4km to Brisbane Bayside State College (Secondary – in catchment)
* 3km to Iona College
* 3.6km to Moreton Bay Girls College
* 1.8km to Wynnum North Train Station
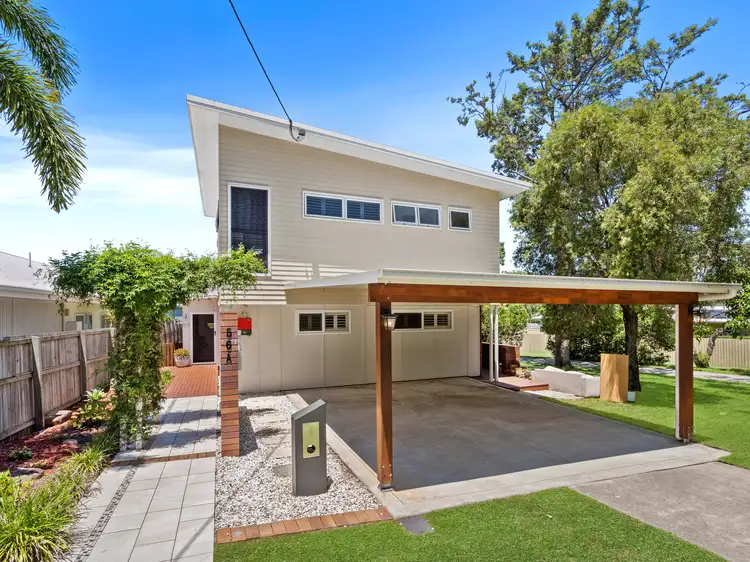
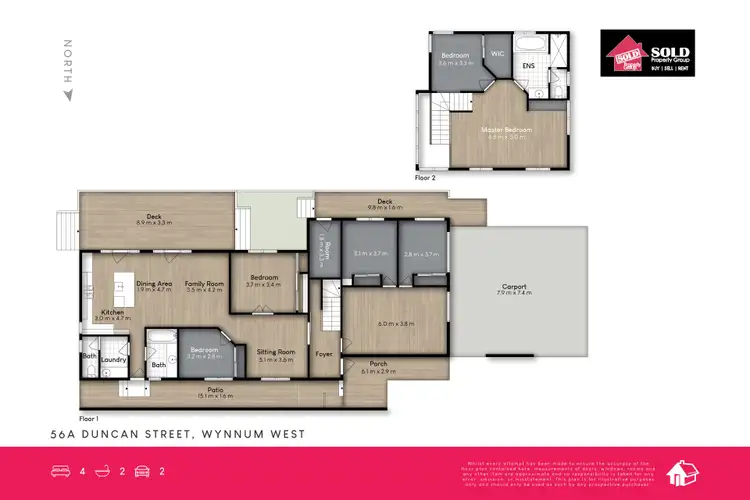

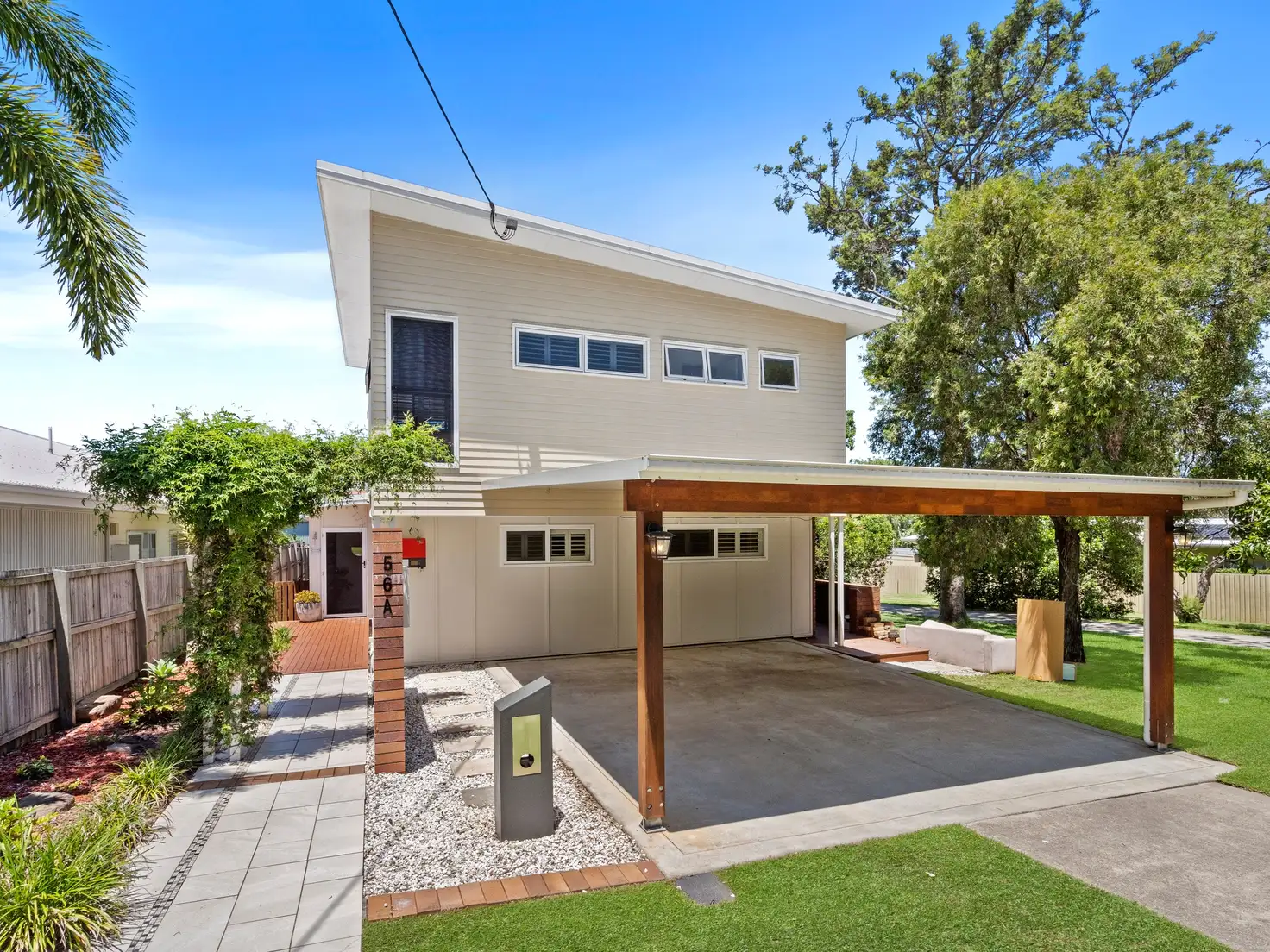


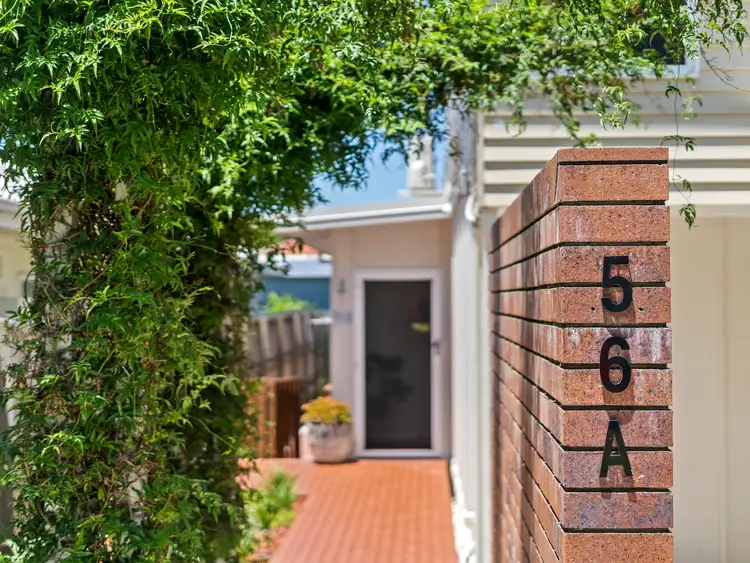
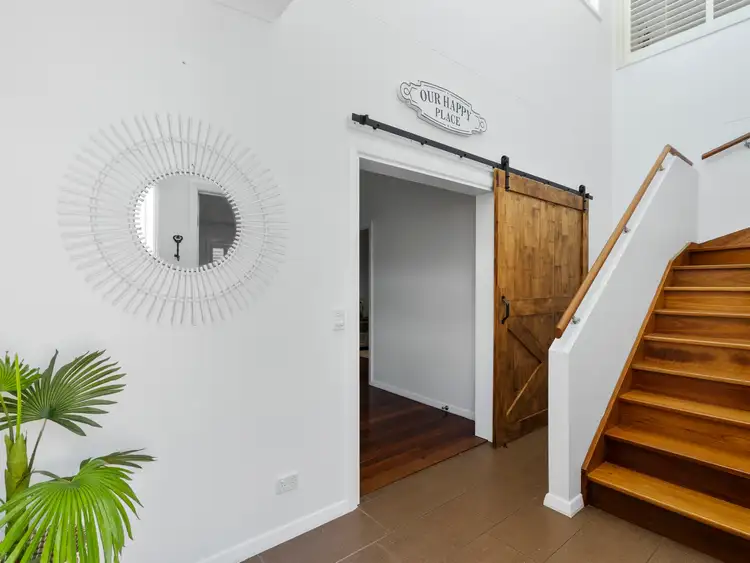
 View more
View more View more
View more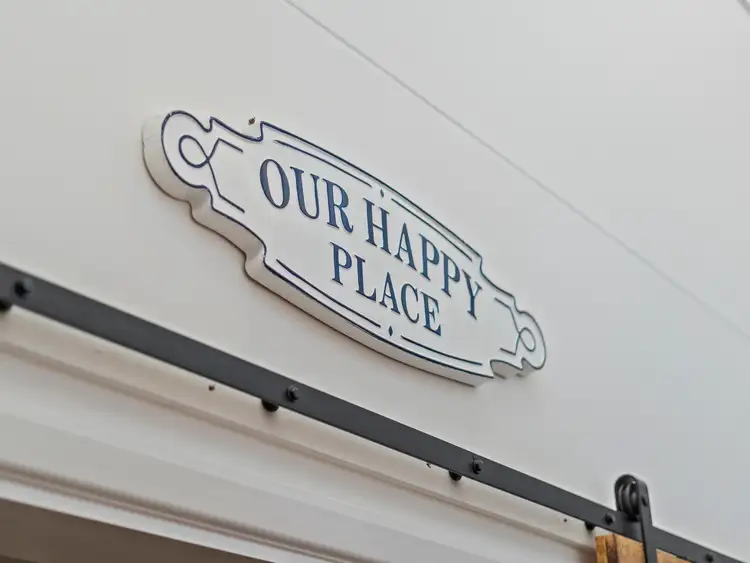 View more
View more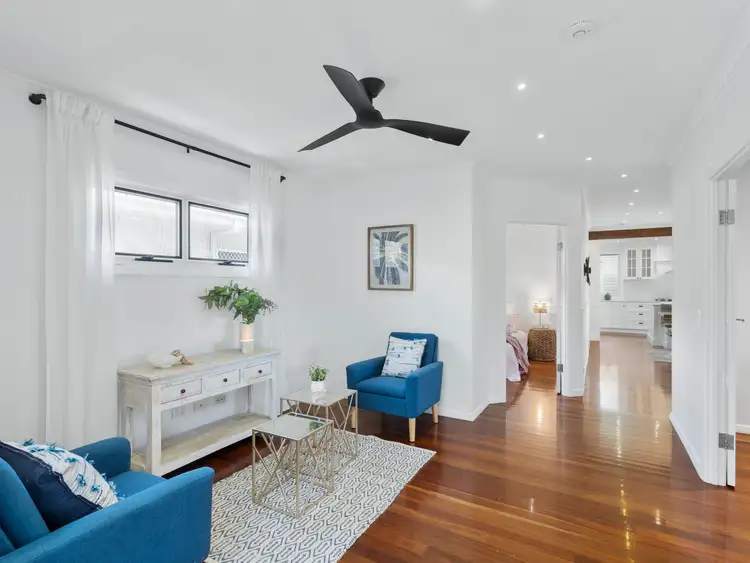 View more
View more
