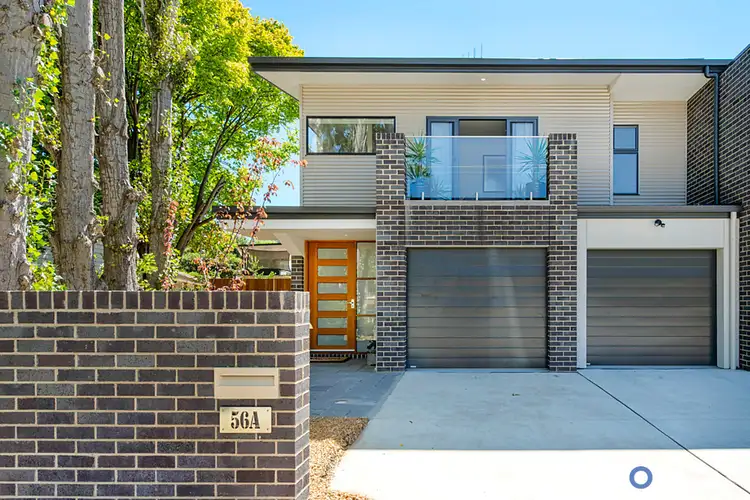Built to an exceptional standard with a long list of quality inclusions, this three bedroom townhouse exhibits a seamless combination of comfort and elegance, and should definitely be on your list to inspect if you are seeking a low-maintenance and convenient lifestyle without compromise.
With a sophisticated blend of open plan living and stylish finishes, this tri-level townhouse is a rare offering to the market and will be sure to generate plenty of interest with those who appreciate quality. High ceilings and spotted gum timber flooring are complemented by an abundance of natural light as it streams into the north-facing living area, while the ultra-modern and fully-equipped kitchen comes complete with quality appliances, a glass splashback, soft-close cabinetry and plenty of storage space and features wonderful 40mm stone bench tops and a 'waterfall' style island bench that will be the envy of your guests.
The first floor is home to the master suite complete with a walk-through wardrobe, an oversized ensuite and private balcony. Bedrooms two and three are located on the top floor with the study nook and main bathroom, and both are of a good size and contain built in wardrobes. Comfort throughout the year is assured by the ducted reverse-cycle air conditioning and double glazed windows throughout, as no expense has been spared to guarantee you'll be more than delighted with your new home in this boutique complex.
If you enjoy outdoor entertaining, you're in luck. Stacking sliding doors open out from the main living area to a partially covered timber deck that extends out into the secure, low-maintenance yard, providing entertainment options for both young and old. With its attractive street appeal and central location across the road from Farrer primary and only a short walk to the local shops and walking trails, this wonderfully finished townhouse is likely to be in high demand from those buyers looking for something that requires absolutely nothing to do but move in and enjoy!
Features Include:
* Unique tri-level design with approximately 143m2 of living space
* Open plan living, dining and kitchen with fantastic spotted gum timber flooring
* High ceilings throughout main living areas and plenty of natural light
* Fully-appointed kitchen with gas cook top, Bosch oven, dishwasher, convection microwave, soft-close cabinetry, glass splashback, 40mm stone bench tops with 'waterfall' island bench and plenty of storage
* Large master suite with walk-through wardrobe, elegant ensuite and private balcony
* Study nook and two bedrooms on the top floor with built-in wardrobes
* Stylish main bathroom with quality finishes and fixtures
* Double glazed windows and ducted reverse-cycle air conditioning
* Instantaneous gas hot water
* Laundry and powder room on main level
* Covered alfresco deck extending from the living area
* Attractive spotted gum staircases
* Intercom and home alarm system
* Double garage with internal access
* Attractive and low-maintenance yards front and back
* Convenient location directly opposite Farrer Primary School in a quality suburb, and only a moment to local walking trails and Woden town centre
EER: 6.0
Living Space: 143m2 (approx.)
Land Size: 1,008m2 (approx. for entire block)
UCV: $720,000 (approx.)
Land Rates: $1,716 p.a. (approx.)
Body Corporate: $1,521 p.a. (approx.)








 View more
View more View more
View more View more
View more View more
View more
