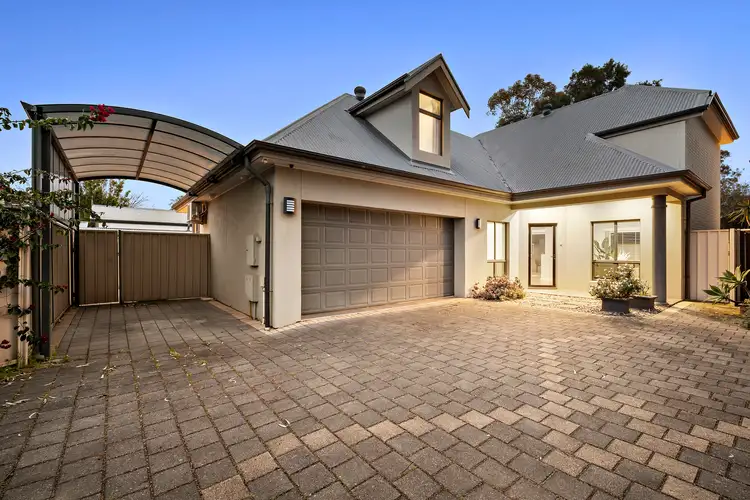Finding optimum peace and privacy in an off-street position, this C.2004 four-bedroom residence is nestled in a prestigious neighbourhood close to the city, local parks, esteemed schools and dining venues.
It delivers the lock-up-and-leave no-maintenance ease that facilitates today's modern lifestyle, while enjoying the leafy serenity afforded by the neighbouring Leicester Street Playground.
At ground level is your home office or fourth bedroom, complete with built-in storage space. The remaining bedrooms form an upper-level sleep sanctuary, where three simply divine bedrooms are cleverly designed with a focus on seclusion, serenity, space and storage. The master and second bedroom enjoy a scenic outlook across the park from shared balcony access, with the airy master also providing the essential walk-in robe and ensuite.
While the upstairs bedrooms and bathrooms create those warm, fuzzy feels, it is the downstairs living that really gets your heart thumping. Visually captivating, the open plan design is centred around outdoor living with a focal point on the dividing semi-wall showcasing a built-in gas fireplace between the relaxed lounge and the dining space.
At the helm is a striking bespoke kitchen dressed to impress in toasty tones with premium functionality for the serious home cooks. Miele appliances complement the walk-in pantry, island bench and feature tiling, while a built-in bar adds flair to at-home entertaining.
Oozing luxury and style in one of Adelaide's most lifestyle-focused suburbs, this Maud Street home is an absolute cracker.
- C.2004 home spanning on a 323sqm (approx.) allotment
- Electric gate access
- Double garage with internal home access
- Carport with rear access to the home via laundry
- Main entry into spacious open plan living
- Tiled living area featuring a central built-in gas fireplace and courtyard access
- Private rear courtyard for outdoor living, shade sail and separate service courtyard
- Study or fourth bedroom at ground level
- Three bedrooms with wardrobes, two enjoy shared balcony access with park views
- Luxuriously appointed main bathrooms on both levels plus upstairs ensuite
- Under floor heating in all bathrooms
- Generous built-in storage options
- Miele kitchen appliances, island bench, gas cooktop, dishwasher, walk-in pantry
- Built-in bar
- Ducted reverse cycle air conditioning
- Electric roller shutters
- Gas water heater under electric roller shutter
- Alarm system
- Ducted vacuum throughout the home
- Rear access directly to the park
- Near premium shopping and dining venues on King William Road and Unley Road
- 2.7kms (approx.) from the city
- Zoned Parkside Primary School and Glenunga International High School
- Top-tier schools: St Peter's College, Prince Alfred College, Scotch College
- Near Cabra Dominican College, Walford Anglican School, Concordia College, Mercedes College
RLA 285309








 View more
View more View more
View more View more
View more View more
View more
