“Commanding Residence with Flawless Presentation”
Architecturally designed with a strong emphasis on flexible family living and ultramodern appointments, this classy and sizable technology savvy brand new family residence will leave you breathless.
Built on a generous sized allotment of approximately 490m2 with an expansive rear yard - providing a blank canvas to implement your own outdoor paradise retreat.
The commanding light filled entrance with soaring windows invites you through to the open central living zone, an entertainers' paradise. Built to cater for today's gadgets, enjoy an advanced home management and security network.
Perfectly positioned in a quiet and highly sought after location, this spacious and majestic family residence is enriched with many fine attributes which include:
5 bedrooms (master bedroom with his and hers walk in robes and en suite bathroom. Bedrooms 2, 3 and 4 with built in robes). Bedrooms 1, 2, 3 and 4 are positioned on the 1st storey. The 5th bedroom is conveniently positioned on the ground level perfect for elderly guests or utilize as a fully equipped office if desired.
Sparkling metallic 2 Pak kitchen which is complimented with a stunning waterfall island bench, pantry, 30mm Caesar Stone bench tops, glass splash backs, soft closing cabinetry, Bosch' European stainless steel appliances which include a 900mm wide oven, microwave, dishwasher and 5 burner cooker.
The kitchen integrates with the massive dining / family living area and outdoor alfresco entertaining area (through retractable glass doors) creating a splendid indoor / outdoor entertaining area perfect for entertaining guests.
The alfresco entertaining area provides a cooking dynasty with the built in stainless steel Beefeater' 4 burner BBQ.
Upstairs retreat / gallery area acts as a central living area for bedrooms 2, 3 and 4.
Three luxurious bathrooms in total are fitted with floor to ceiling tiles, 30mm Caesar Stone benches, 20mm Caesar Stone custom designed vanities with under mount basin, 2 Pak cabinetry and ducted dual bathroom exhaust systems. The main bathroom is central to bedrooms 2, 3 and 4 and boasts a soaking tub. The 2nd bathroom is conveniently positioned on the ground floor level - central to bedroom 5 and the large main living area.
Oversized double garaging with automated panel door and internal access to the residence.
Generous living zones showcase high ceilings, designer light fittings, tastefully designed interiors and a soothing colour palette.
Stainless steel Commercial smoke extraction canopy (heavy duty commercial filters).
Hot and cold water mixer.
Commercial front entrance aluminium frame structure 6.2m high with 2.7m timber front double doors.
Heavy duty anodized aluminium windows and sliding doors.
2.4m high solid internal doors throughout the ground level.
LED down lights and energy saving lights throughout the home.
M1 Intelligent Alarm System provision for expandable Home Automation System.
LAN Network points throughout the home.
Dedicated Network Server area servicing the entire home.
AIPHONE intercom system (hands free: wide angle camera: 7 high resolution colour screen)
Daikin 20KW (8 horsepower) Energy Efficient Inverter Air Conditioner (touch screen zoning with Wi-Fi app: modern architectural diffusers/grilles)
Central Ducted Vacuum System.
Combination of 600mm x 600mm porcelain tiles and carpet flooring throughout.
Only a 12 minute drive to the CBD with local attractions within close proximity including the vibrant Henley Square, the beach, the Torrens Linear Park, quality public and private schooling, the airport (not under flight path), public transport and much more.
Enjoy unsurpassed quality in grand proportions! Inspection is a must!

Air Conditioning

Alarm System
Built-In Wardrobes, Close to Schools, Close to Transport, Garden, Secure Parking
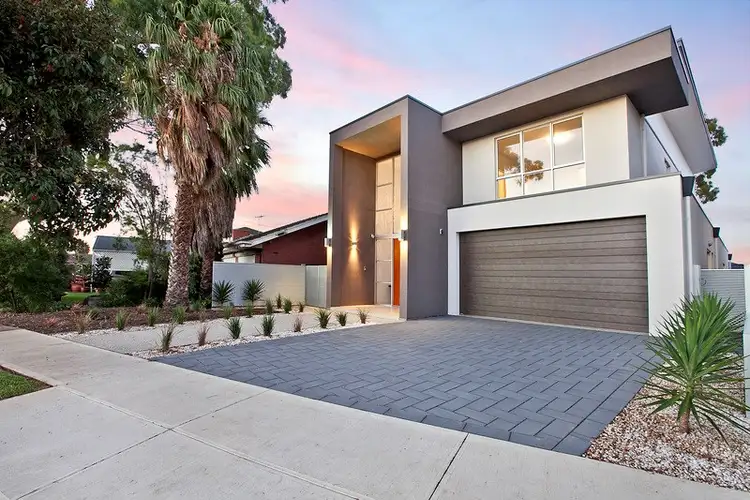
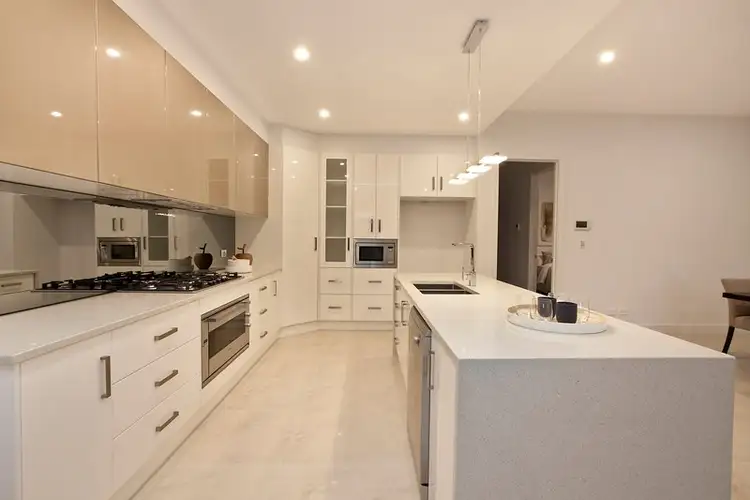
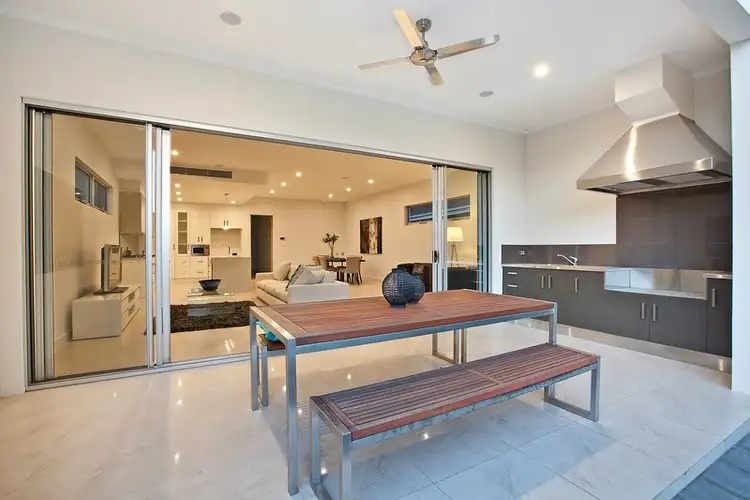
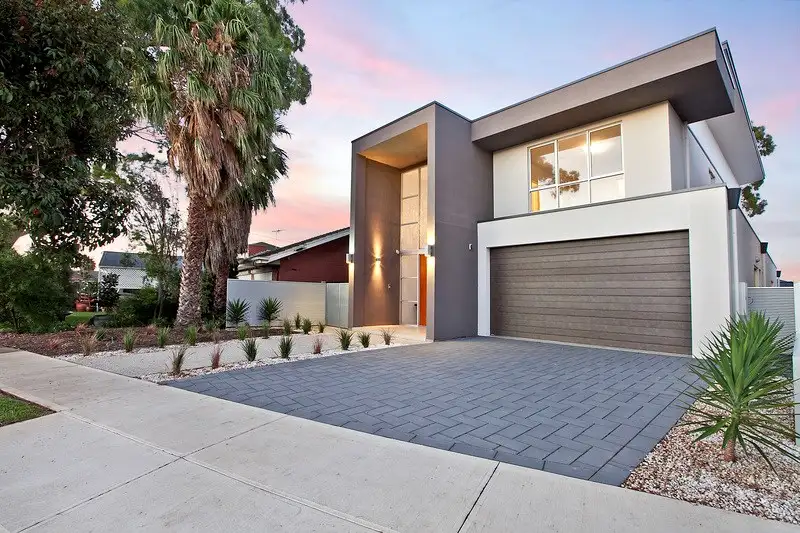


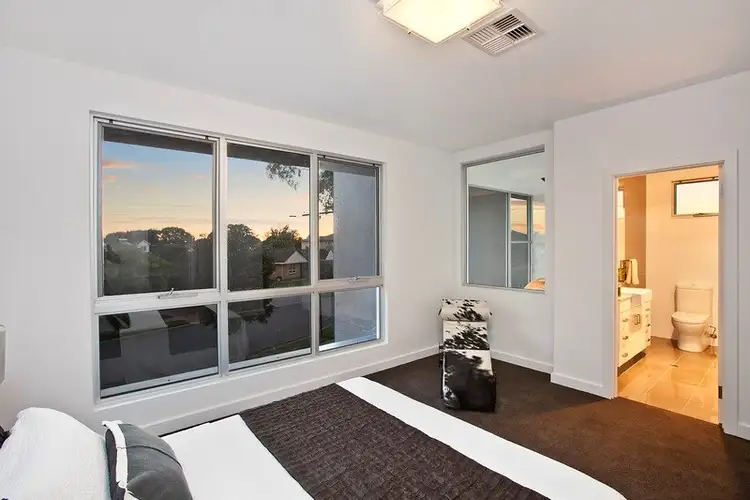
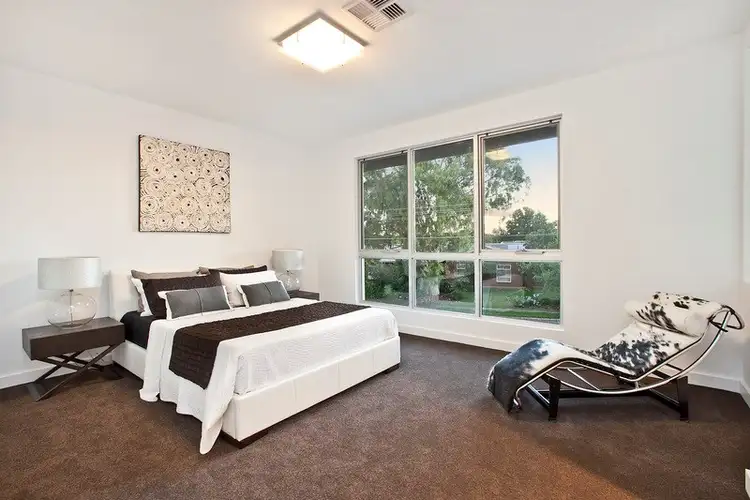
 View more
View more View more
View more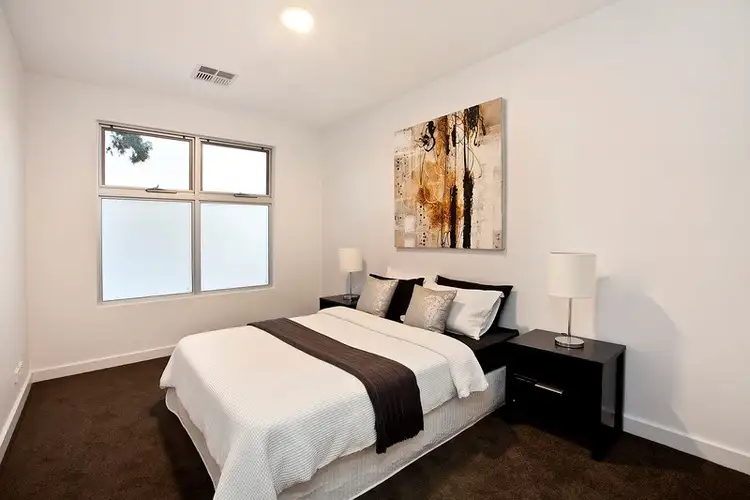 View more
View more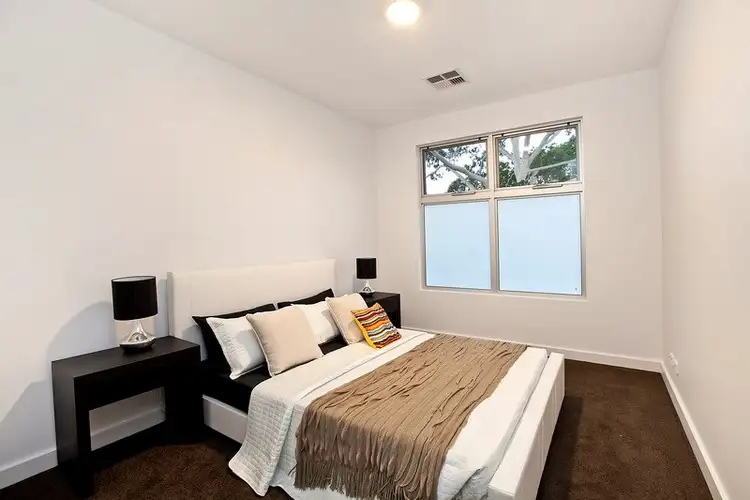 View more
View more
