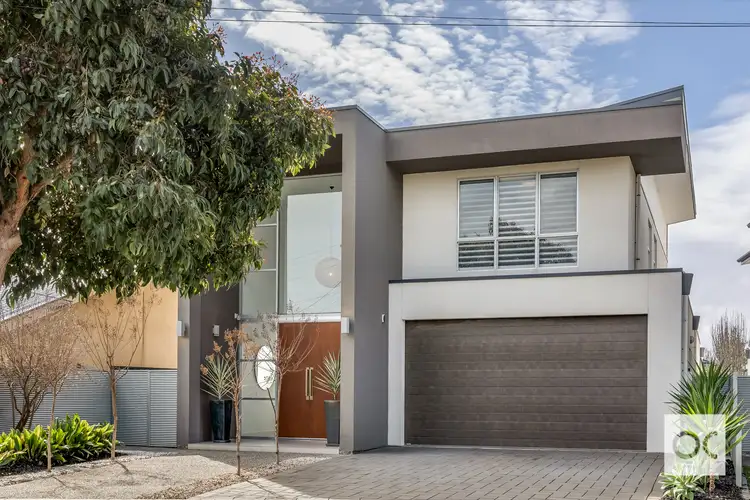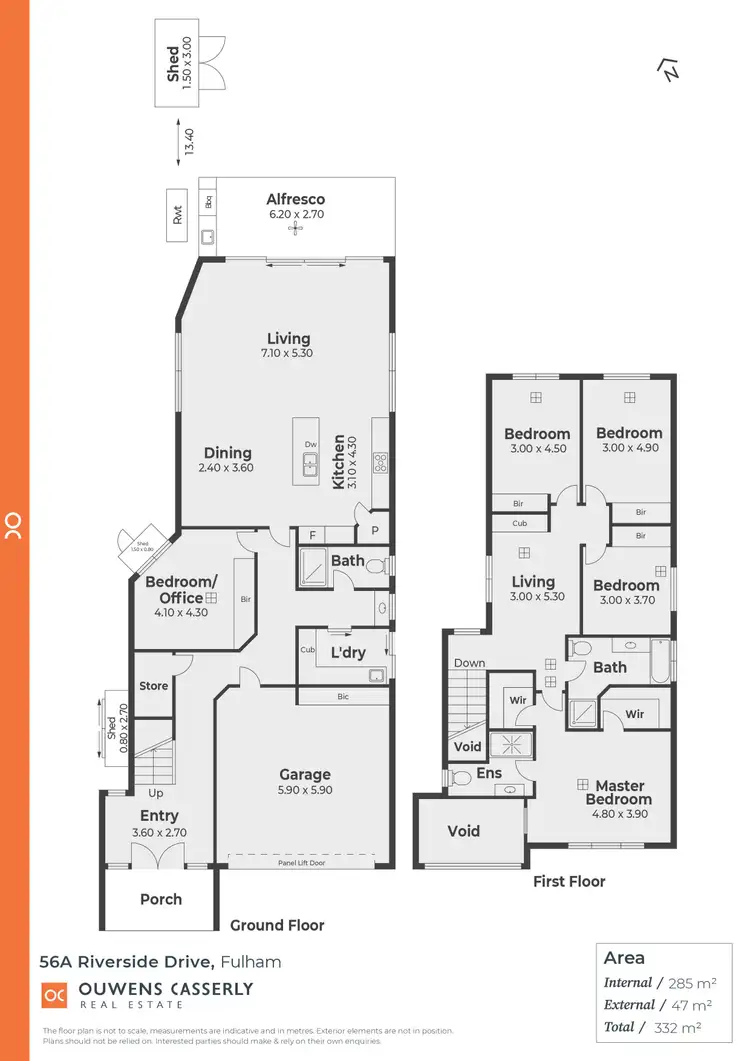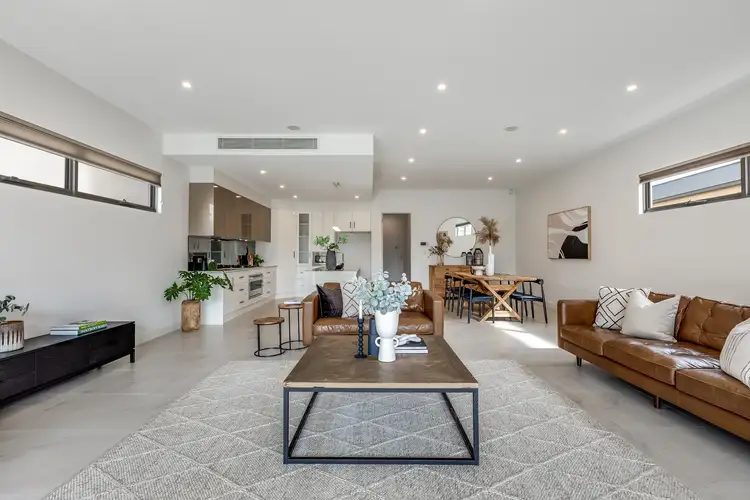Offers Close Tue, 6th Sep - 2pm (usp)
Technology savvy and architecturally designed this freestanding, Torrens titled home on a generous 490sqm allotment commands attention with its striking façade, impressive double entry doors, soaring ceilings and light filled entrance hall. Primely positioned within the Henley High School zone this beautifully tranquil five-bedroom residence speaks right to the heart and welcomes a new family to love and experience the exquisite lifestyle enjoyed by a privileged few.
What we love about this property:
- Master suite with his and hers walk in robes and en suite bathroom. Bedrooms 2, 3 and 4 with built in robes, all on upper level
- 5th bedroom/study with built in robe, is conveniently positioned downstairs, perfect for elderly guests or utilize as a home office
- An entertainer's delight, the spacious open plan family living and dining area is adjacent to the stunning 2 Pak kitchen complete with Caesar stone benchtops, glass splash backs, soft close cabinets and quality Bosch appliances including a 900mm electric oven, 5 burner gas cooktop, built in microwave and dishwasher
- Blending seamlessly with the outdoor alfresco entertaining area, the free-flowing family space spills to the plumbed outdoor kitchen including a Beefeater 4 burner BBQ and stainless steel industrial rangehood, ceiling fan and auto blind
- With plenty of play space for younger children or perhaps even a pool, the garden offers plenty of room to design your own private oasis
- Upstairs finds a second living area/retreat, a great spot for teens to relax, study or host friends separate from the main vibe downstairs
- Three luxurious bathrooms, all with floor to ceiling tiles, Caesar stone bench tops and custom designed vanities easily service the family home, one as ensuite to the master, the second bathroom with bathtub central to bedrooms 2,3 and 4 and the third on the lower level serves as powder room with shower and separate vanity, central to bedroom 5 and the main living space
- Laundry with plenty of storage cupboards, folding bench and side by side washer/dryer space
- The double garage has an auto panel lift door, internal access, and additional storage cupboards
Additional features include:
- Dual controlled Daikin 20KW energy efficient inverter air-conditioning with blue tooth connectivity
- Central ducted vacuum
- LED downlights
- Luxaflex blinds
- Tasmanian Oak solid timber treads to stairs
- Under stair storage
- Built in speakers throughout the living and alfresco areas
- Airphone intercom system
- NESS monitored alarm system
- 10.8KW solar system with 33 panels
- Clipsal C-Bus home automation system
Close to the coastal vibe of Henley Square, imagine being settled in your spacious and majestic new home in time for summer, days spent at the beach, lazy sunset dinners, and walking or cycling the Linear Park Trail.
We invite you to come along and experience for yourself the exciting opportunity that awaits at 56a Riverside Drive.
OUWENS CASSERLY – MAKE IT HAPPEN™
RLA - 304 568








 View more
View more View more
View more View more
View more View more
View more
