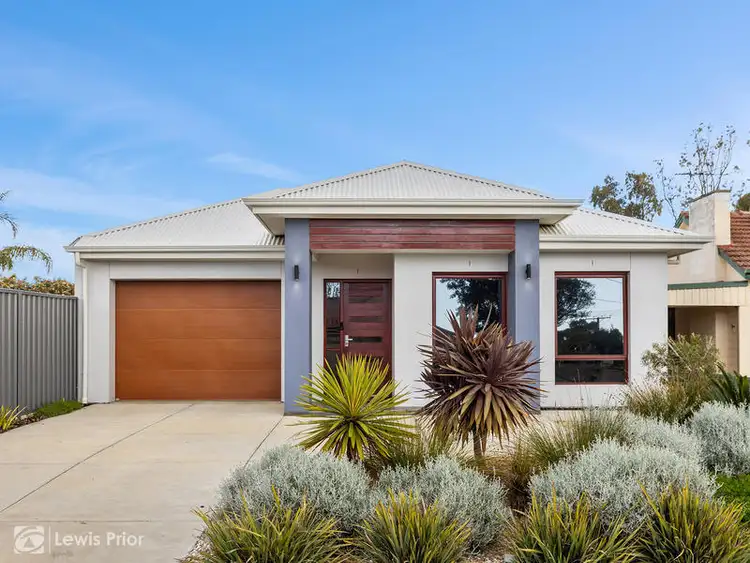$1,050,000 - $1,100,000
4 Bed • 2 Bath • 1 Car • 458m²



+13
Under Offer





+11
Under Offer
56a Sutton Avenue, Seacombe Gardens SA 5047
Copy address
$1,050,000 - $1,100,000
- 4Bed
- 2Bath
- 1 Car
- 458m²
House under offer
What's around Sutton Avenue
House description
“A Lifestyle to Love, A Location to Match”
Property features
Other features
Close to transport/shops/school/park/beachMunicipality
Marion City CouncilBuilding details
Area: 209m²
Land details
Area: 458m²
Interactive media & resources
What's around Sutton Avenue
Inspection times
Contact the agent
To request an inspection
 View more
View more View more
View more View more
View more View more
View moreContact the real estate agent

Brett Lewis
First National Real Estate Lewis Prior
0Not yet rated
Send an enquiry
56a Sutton Avenue, Seacombe Gardens SA 5047
Nearby schools in and around Seacombe Gardens, SA
Top reviews by locals of Seacombe Gardens, SA 5047
Discover what it's like to live in Seacombe Gardens before you inspect or move.
Discussions in Seacombe Gardens, SA
Wondering what the latest hot topics are in Seacombe Gardens, South Australia?
Similar Houses for sale in Seacombe Gardens, SA 5047
Properties for sale in nearby suburbs
Report Listing
