Simply stunning from beginning to end, this as-new family-sized town residence has been brilliantly designed to create voluminous living zones and standout sleeping accommodation that’s so much bigger than the usual run-of-the-mill.
The star of the luxurious low-maintenance interior is undoubtedly the enormous living and dining room spilling onto a pergola-covered patio and garden allowing you to live, relax and entertain in style without sacrificing space.
The avid home chef will love cooking up a feast in the open-plan kitchen equipped with Neff appliances, abundance of streamlined cabinetry, easy-care stone benchtops, and a sleek central island bench doubling up as a breakfast bar.
Contributing additional appeal is the presence of a study and a downstairs main bedroom with ensuite bathroom and purposefully planned walk-in robe.
The upper-level plays host to a sitting room, a second ensuite bedroom with walk-in robe, two more bedrooms with built-in robes and a fashion-forward family bathroom with freestanding elliptical bath.
Fitted out to the highest of standards with superior appointments, the home is further enhanced by a single remote garage with internal entry through the laundry, ducted heating and cooling, keyless entrance, video-monitored intercom entry, floorboards, garden shed, hallway and under-stair, and thoughtfully placed multiple power points throughout.
All this is capped off by a quiet yet exceptionally convenient location close to schools, Patterson Station, bus services, Bentleigh and Highett Shopping Centres, The Links, Halley Park and popular Good Times Milk Bar to grab your daily coffee.
4 bedrooms + Study+2 living areas, 3.5 bathrooms (2 ensuite),
garage, outdoor Patio, 6 stars energy savings
Land - 306sqm Approx.
Internal – 27.4sqs Approx.
Builder - Padalka Building Group
• Architecturally designed for luxurious living
• Double-glazed aluminium windows and sliding doors throughout
• All windows furnishings with stylish blockout roller blinds.
• High quality Engineered Flooring
• Double Sliding Doors to the courtyard
• Custom joinery throughout (2pac and Wood Veneer) in the kitchen and laundry
• European style kitchen with built-in Top range NEFF appliances:
o NEFF cooktop
o Fully Integrated NEFF dishwasher
o Pyrolytic NEFF oven with slide in door.
• High Quality Bosch Range hood
• Built-In pantry
• Calacatta Caesar stone in the laundry, bathrooms and in the kitchen with waterfalls,
• Splash back in the kitchen with built-in strip lights
• Floating vanities with basins in all bathrooms
• Floor to ceiling designer tiles in bathrooms and laundry
• Large guest powder room
• Downstairs master bedroom (WIR + ensuite)
• Upstairs master bedroom (WIR + ensuite)
• 2 bedrooms upstairs with BIRs
• Additional main bathroom upstairs with main bath
• Upstairs living/entertainment area
• Luxury heavy-duty carpet
• Fully integrated centralized zoned heating and refrigerated cooling.
• Video intercoms with 2 monitors
• Security alarm system with keypad.
• Single generous garage with internal access to the laundry and to the backyard
• Samsung Smart digital lock at Entrée door (fingerprint, keypad, emergency keys)
• 2000 litres water tank with pump
• Shed
• Automated irrigation system in both front and back yards
• Stylish Landscaping
• Front fence

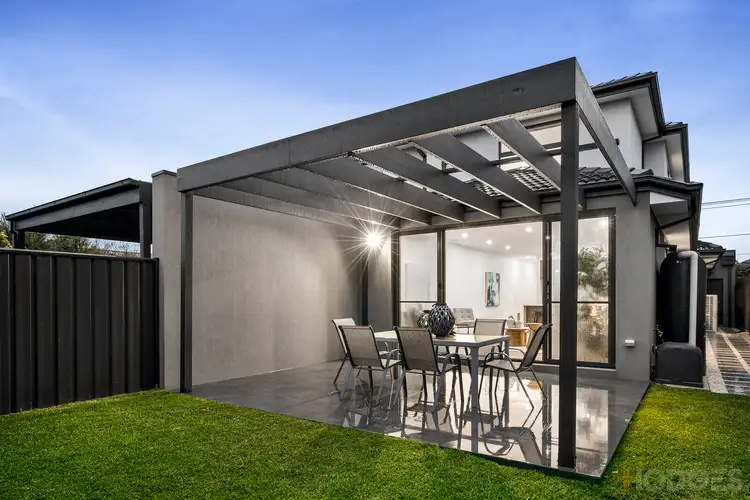
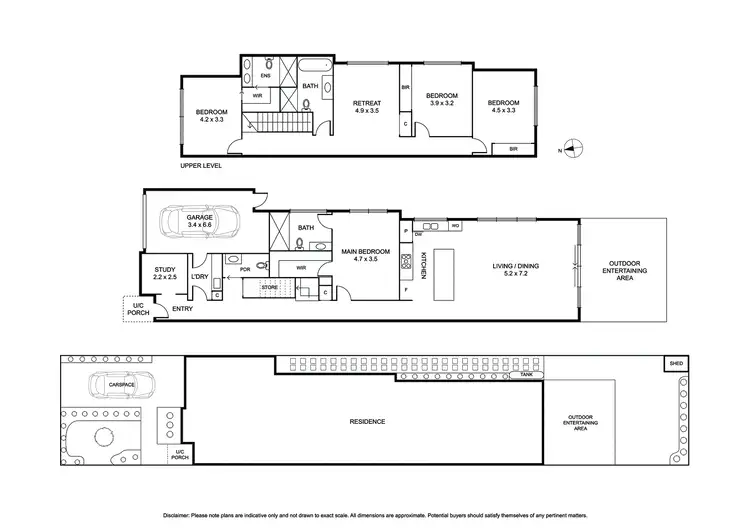
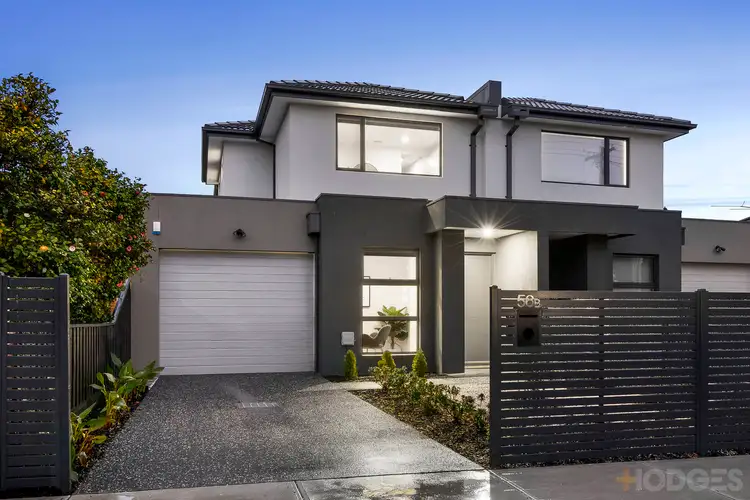
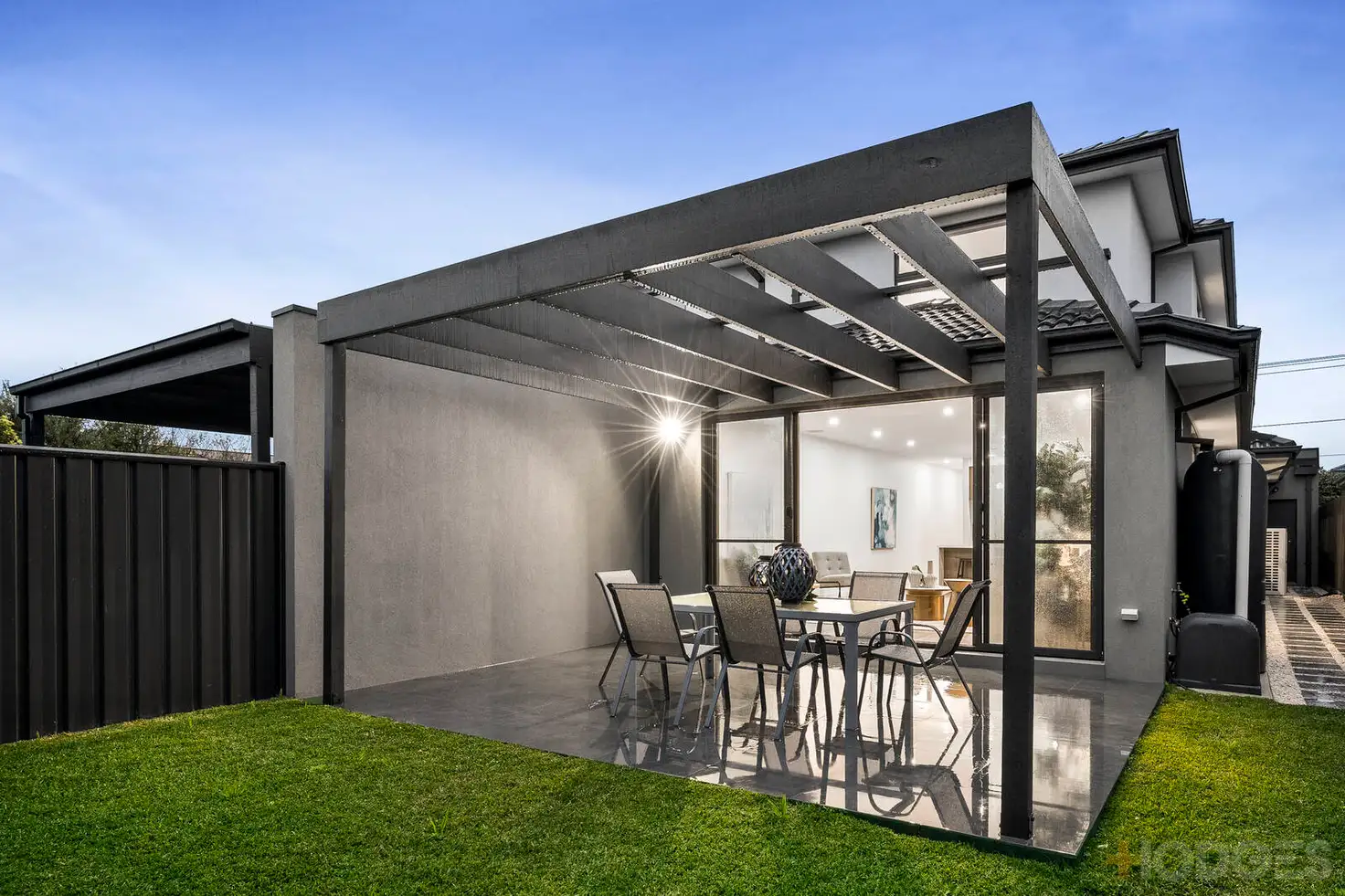


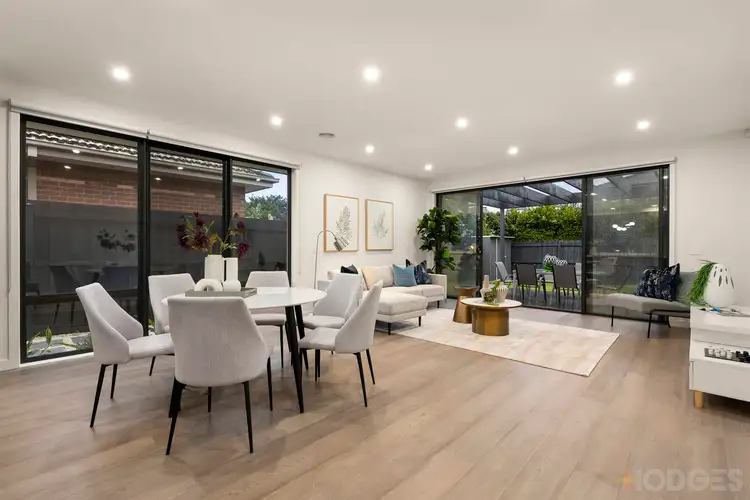
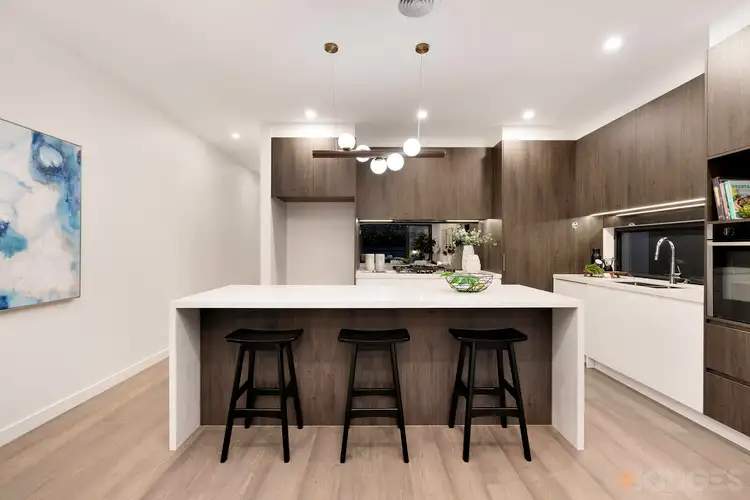
 View more
View more View more
View more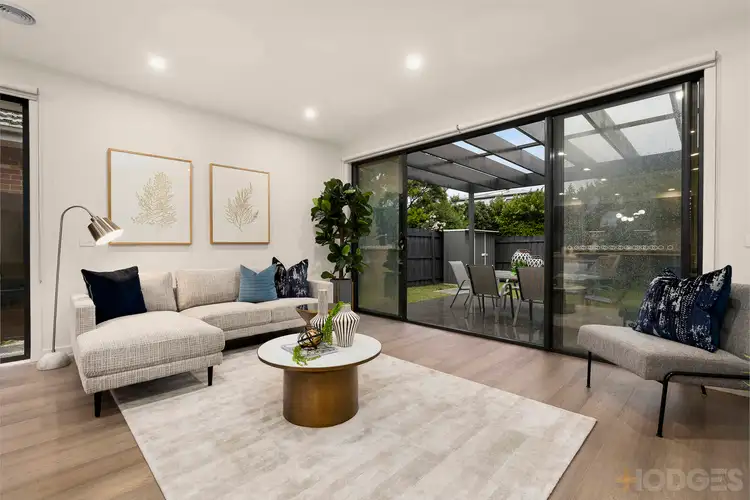 View more
View more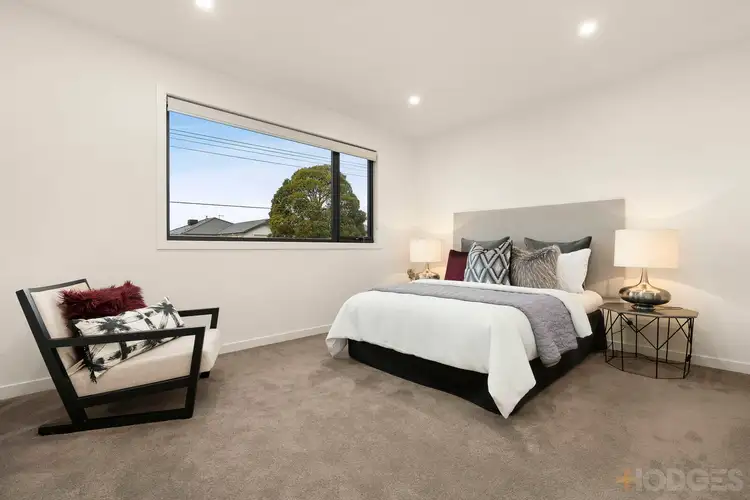 View more
View more


