Say hello to a bright and spacious residence offering a solid foundation for your next chapter. Built in 1996 and positioned on a manageable 363sqm* allotment, this well-presented three-bedroom home invites you to move in and enjoy, while offering ample opportunity to enhance and make it uniquely your own.
Step inside to discover an open-plan design that seamlessly integrates the kitchen, living, and dining zones. Filled with natural light and complemented by timber-look flooring, this central space is both warm and functional. The modern kitchen is appointed with white benchtops, ample cabinetry, a marble-look splash back, and an induction cooktop—providing the ideal base for culinary creativity.
The home offers three well-sized bedrooms, with the master featuring a walk-in robe and direct access to the three-way bathroom for added ease. Designed with practicality in mind, the bathroom includes a built-in bathtub and a functional layout to suit busy households. The second bedroom, fitted with built-in robes, adds versatility—perfect for guests, children, or even a dedicated workspace.
Outdoors, the rear yard presents a secure space for children and pets to play, or the perfect blank canvas for future landscaping or entertaining upgrades. With a single garage and additional driveway parking, this home ticks all the practical boxes for comfortable, everyday living.
Perfectly positioned just 7km* from the Adelaide CBD, this Tranmere address places everyday convenience right at your doorstep. Quality schools are close by, including St Joseph's School Tranmere, Magill School, and Norwood International High School. Firle Plaza and Glynburn Plaza are both within easy reach for shopping, dining, and essentials, while local parks and reserves add a touch of greenery to your daily routine.
Whether you're seeking a move-in ready property or a home with potential to personalise and add value, this is an opportunity not to be missed.
Check me out:
– Built in 1996 on a 363sqm* allotment
– Three well-sized bedrooms, master with walk-in robe and direct bathroom access
– Second bedroom with built-in robes for added storage
– Light-filled open-plan kitchen, living, and dining area
– Modern kitchen with white benchtops, induction cooktop and marble-look splashback
– Three-way bathroom with built-in bathtub and separate toilet
– Timber-look flooring throughout
– 5kw Solar System, with 6kw Tesla Battery
– Single garage with internal access plus additional driveway parking
– Secure, low-maintenance backyard—perfect for kids, pets, or future entertaining upgrades
– Great potential to enhance and personalise
– Convenient location close to local parks, shops, and schools
Specifications:
CT // 5306/723
Built // 1996
Land // 363sqm*
Build // 153sqm*
Council // City of Campbelltown
Nearby Schools // St Joseph's School Tranmere, Magill Primary School, and Norwood International High School
On behalf of Eclipse Real Estate Group, we try our absolute best to obtain the correct information for this advertisement. The accuracy of this information cannot be guaranteed and all interested parties should view the property and seek independent advice if they wish to proceed.
Should this property be scheduled for auction, the Vendor's Statement may be inspected at The Eclipse Office for 3 consecutive business days immediately preceding the auction and at the auction for 30 minutes before it starts.
Michael Viscariello – 0477 711 956
[email protected]
Matthew Vinci - 0468 584 513
[email protected]
RLA 277 085
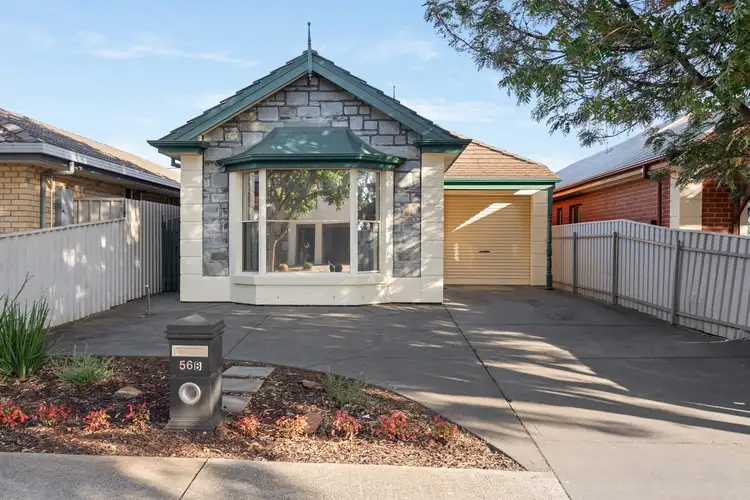
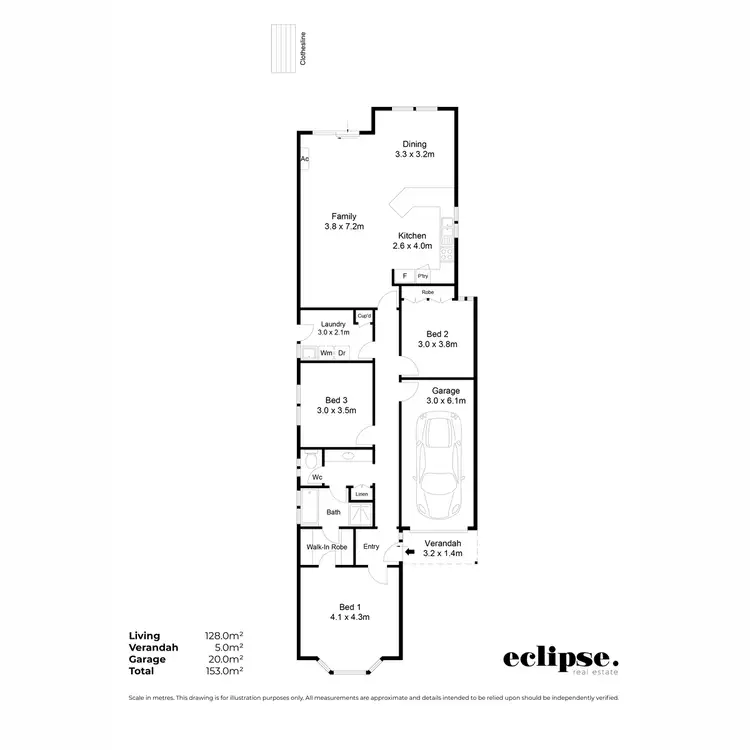

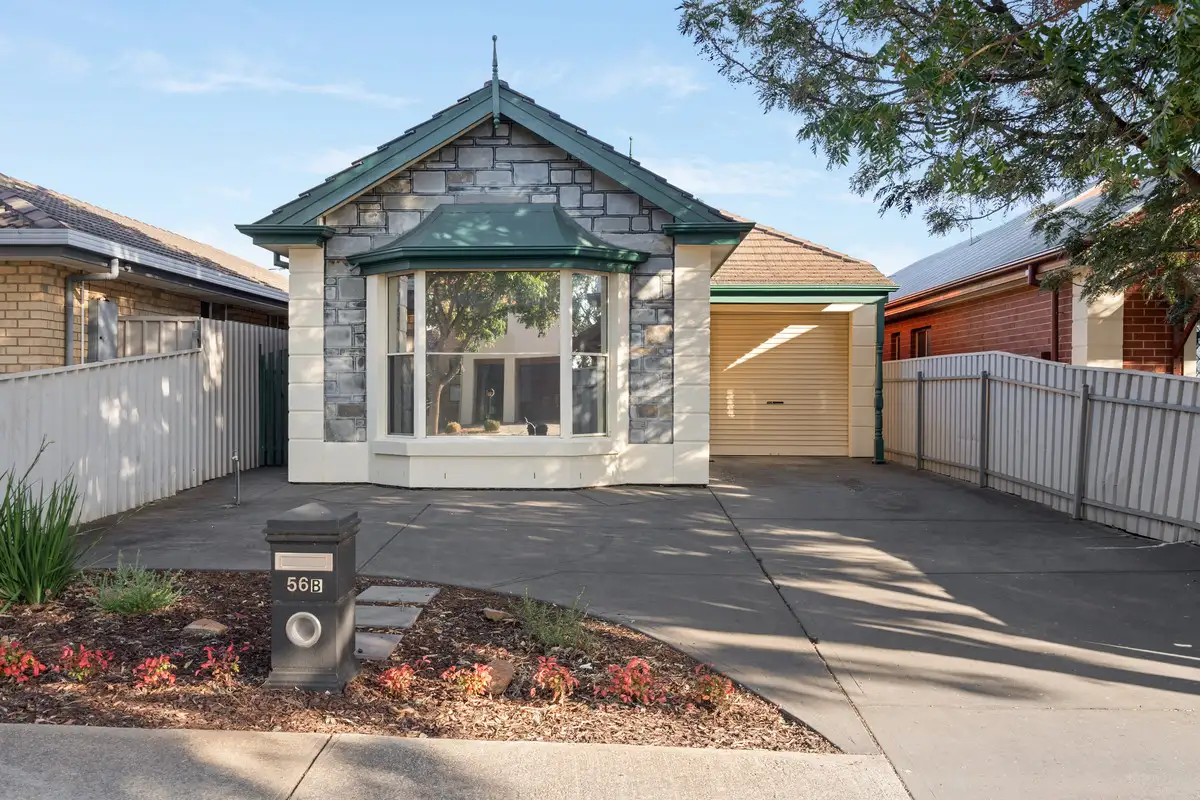


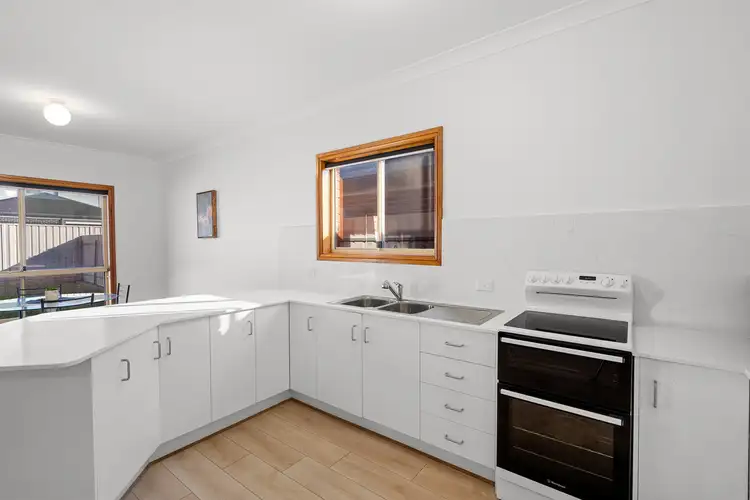
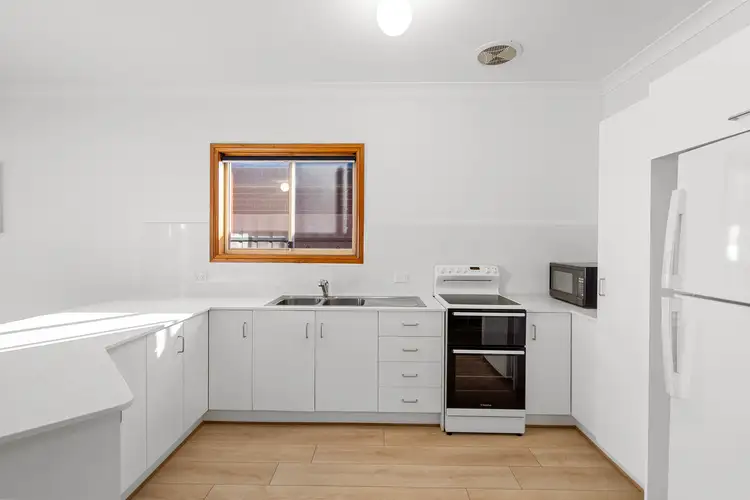
 View more
View more View more
View more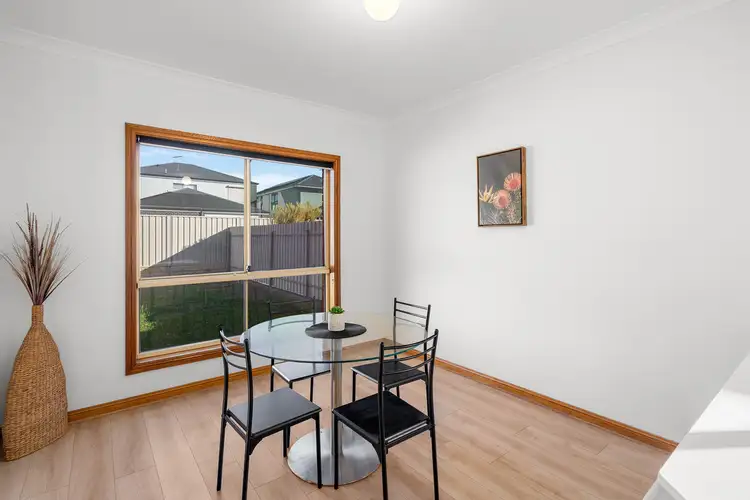 View more
View more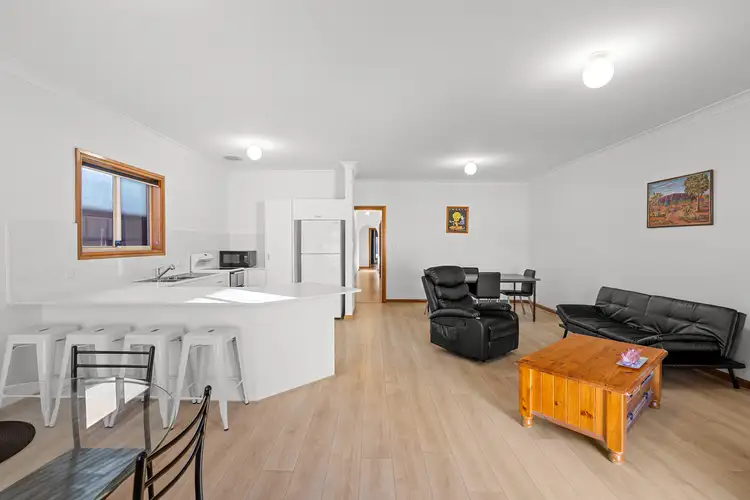 View more
View more
