$1,555,000
4 Bed • 2 Bath • 2 Car • 532m²
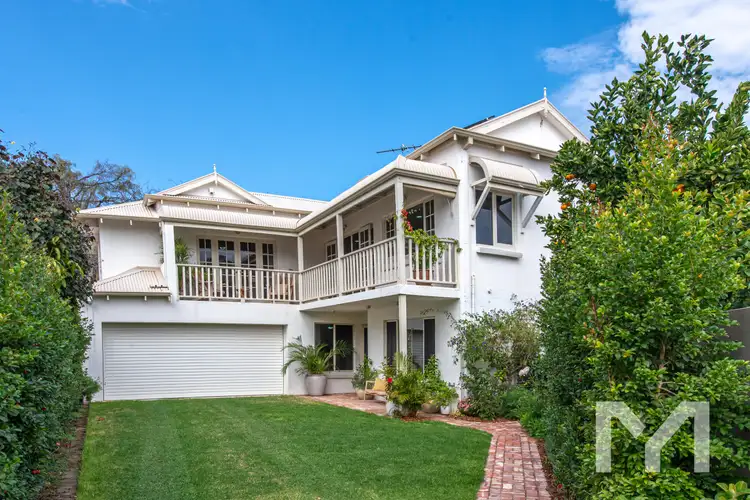
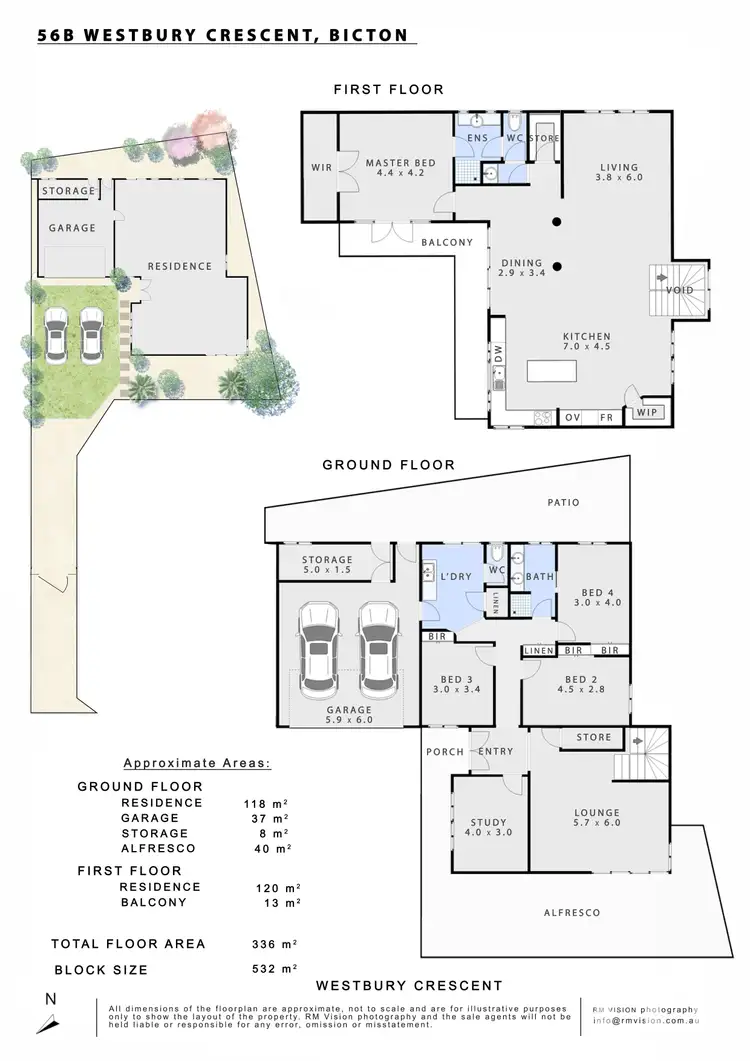
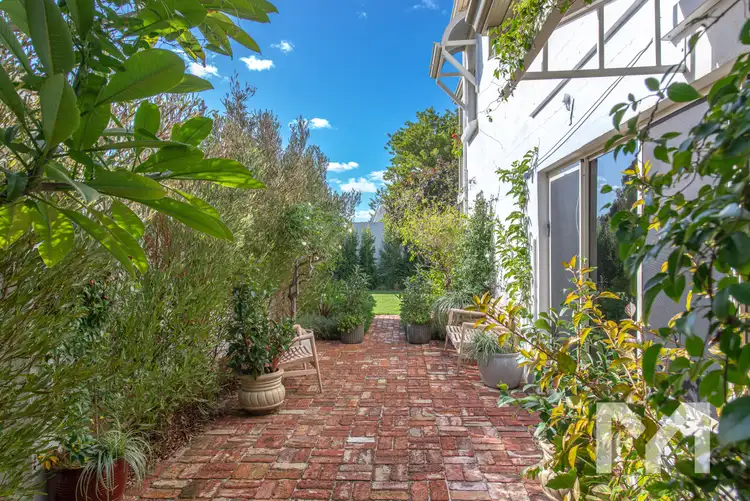
+23
Sold
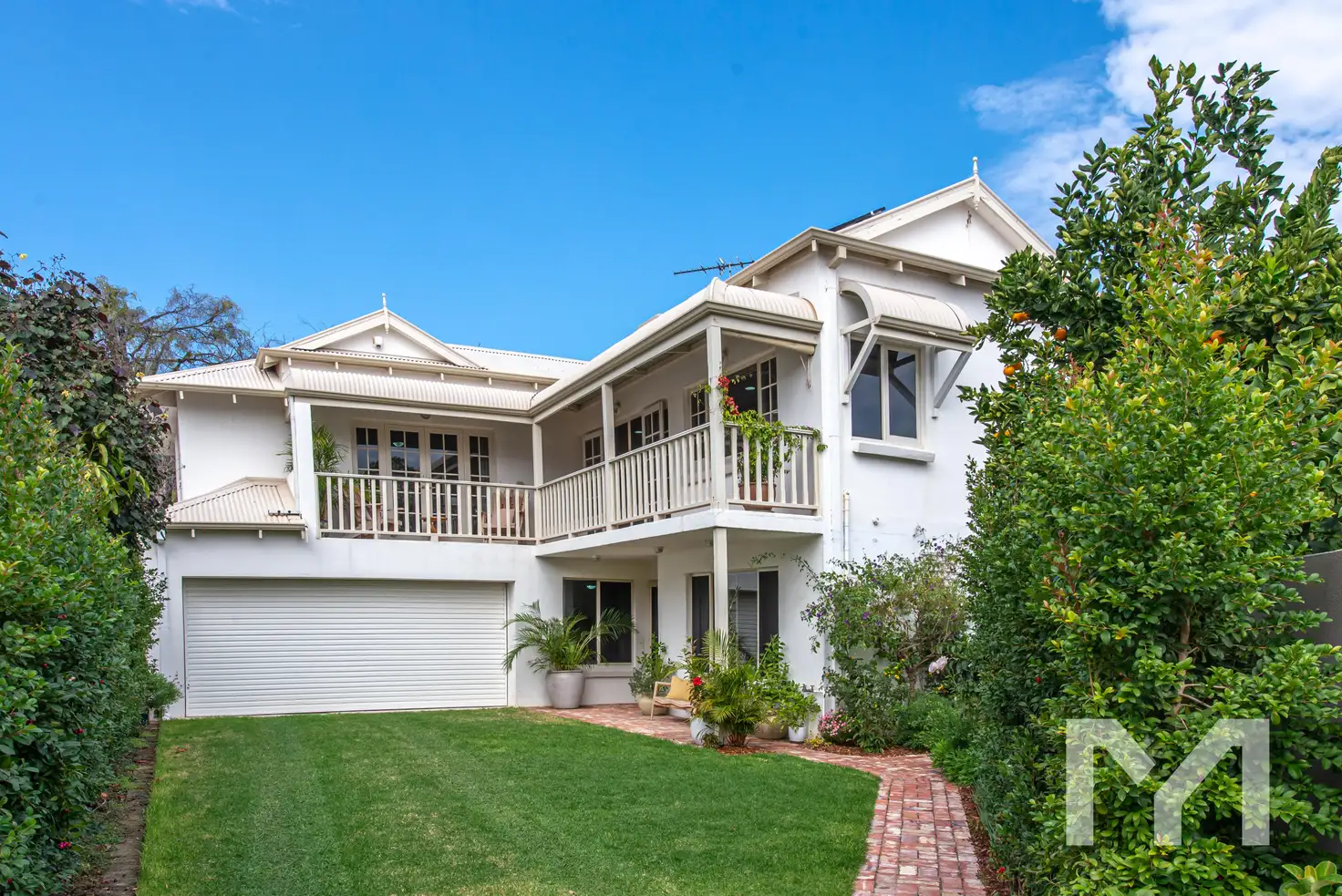


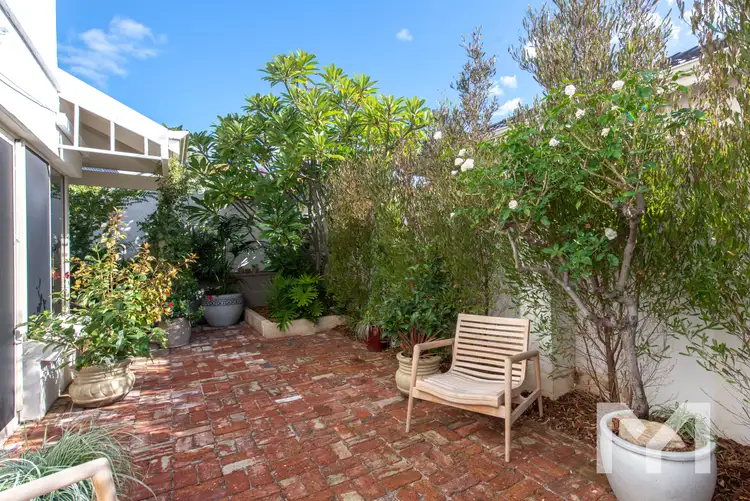
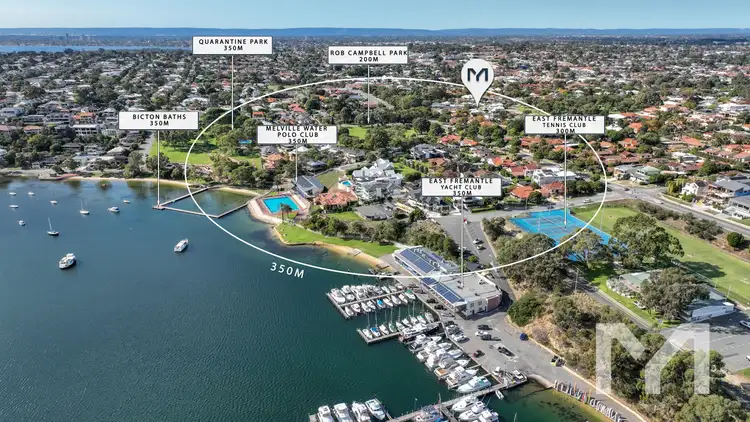
+21
Sold
56b Westbury Crescent, Bicton WA 6157
Copy address
$1,555,000
- 4Bed
- 2Bath
- 2 Car
- 532m²
House Sold on Fri 11 Aug, 2023
What's around Westbury Crescent
House description
“Private & Tranquil Oasis”
Land details
Area: 532m²
Interactive media & resources
What's around Westbury Crescent
 View more
View more View more
View more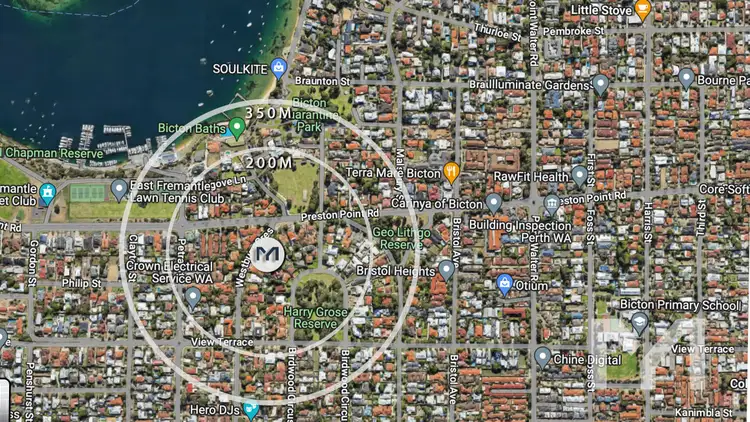 View more
View more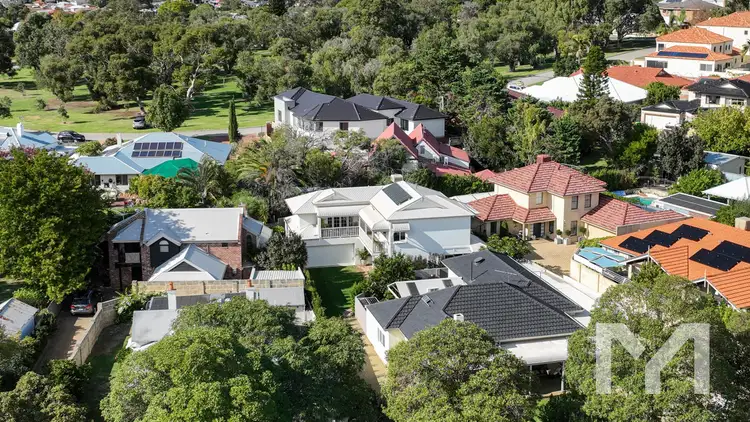 View more
View moreContact the real estate agent

Toby Astill
Mint Real Estate East Fremantle
0Not yet rated
Send an enquiry
This property has been sold
But you can still contact the agent56b Westbury Crescent, Bicton WA 6157
Nearby schools in and around Bicton, WA
Top reviews by locals of Bicton, WA 6157
Discover what it's like to live in Bicton before you inspect or move.
Discussions in Bicton, WA
Wondering what the latest hot topics are in Bicton, Western Australia?
Similar Houses for sale in Bicton, WA 6157
Properties for sale in nearby suburbs
Report Listing
