This architecturally designed two-storey home is a showcase of modern coastal living, offering a prime position opposite the beach, panoramic 180° ocean views, a heated plunge pool and a lifestyle filled with comfort, privacy, and timeless design.
From the moment you enter via the private laneway, you're greeted by a hallway with high ceilings and wood-look tiled floors, setting the tone for the stylish spaces that follow.
Highlights include:
Downstairs:
3 large bedrooms including a king-sized master suite with a walk-in robe & ceiling fan
Ensuite features a deep, freestanding oval bathtub; double vanities with stone benchtop; heated towel rail, oversized shower with floor-to-ceiling decorative shower tiles, and toilet
Double semi-ensuite guest bedroom with walk in robe
Semi-ensuite includes skylight, stonetop vanity, shower, toilet, feature tiling, and floor-to-ceiling tiles
Third bedroom with ceiling fan and floor-to-ceiling built-in robes with sliding doors
Study/Home office - could be an additional bedroom/craft room or for working from home
High ceilings and extra-height doorways throughout for added volume and light
Wood-effect tiled flooring in main living areas, plus soft carpet to all bedrooms & upper activity zone
Feature LED downlights and tinted windows to east/west aspect
Useful under-staircase storage cupboard - perfect for children's toys, festive decorations; or storage for wine connoisseurs
kitchen with stone island bench & breakfast bar; feature tiled splashback, large walk-in pantry & scullery area
Open-plan living with feature gas fireplace for cosy winter evenings
Two sets of double-glazed french doors, one with a retractable fly screens which both open to alfresco & beachside seating area
Upstairs:
Carpeted activity room opens to a generous balcony via stacker double-glazed sliding doors with fly screens
The large balcony with electric roll-down blind offers privacy and panoramic ocean views - perfect spot to watch sunsets or kite surfers over the ocean
Gas bayonet upstairs for optional heating
Outdoor Living & Entertaining:
heated plunge pool with surrounding wood effect tiled area,
Shade sails for optional sunsafe poolside lounging plus large shade sails to beachside elevated outdoor area
Laneway side of the house has private parking behind sliding gate and access to a double lock up garage.
Adjoining lawn area is perfect for pets and a small shed
Double garage with insulated high-clearance remote door; rear outside access to beachfront; shoppers entry into the home
Extra Features:
Solar electricity system
Reverse cycle ducted AC throughout
Insulated vertical blinds in hallway
External electric block-out blinds to living area
Tinted windows for climate control
Instant gas hot water system
LBN internet
Path directly across the road for easy beach access
Close to local shops, schools, cafés and Mandurah town centre
Live the Madora Bay lifestyle – where everyday feels like a holiday.
This home blends premium finishes, flexibility for families, and unbeatable views in one of the coast's most coveted addresses.
Call/SMS Alice @ 1st Place Realty for more information on 0447 121 241.
Disclaimer:
This information is provided to promote and market this property. While every reasonable effort has been made to ensure the accuracy of the details presented, we do not offer any warranty or guarantee regarding their correctness. 1st Place Realty accepts no responsibility for any inaccuracies, errors, or omissions that may arise. We strongly encourage all prospective buyers to undertake their own independent inquiries and verifications to confirm the accuracy of the information provided before making an offer on the property.
1st Place Realty may sometimes utilize virtual staging to better showcase the true potential of rooms and spaces in the home. Any dimensions, positioning or measurements that are presented (including positioning of fixtures or fittings) are approximate and for illustrative purposes only.
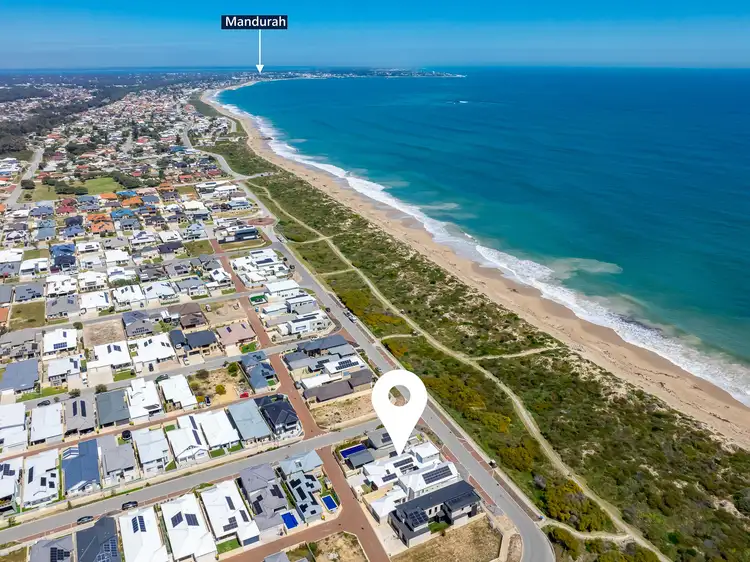
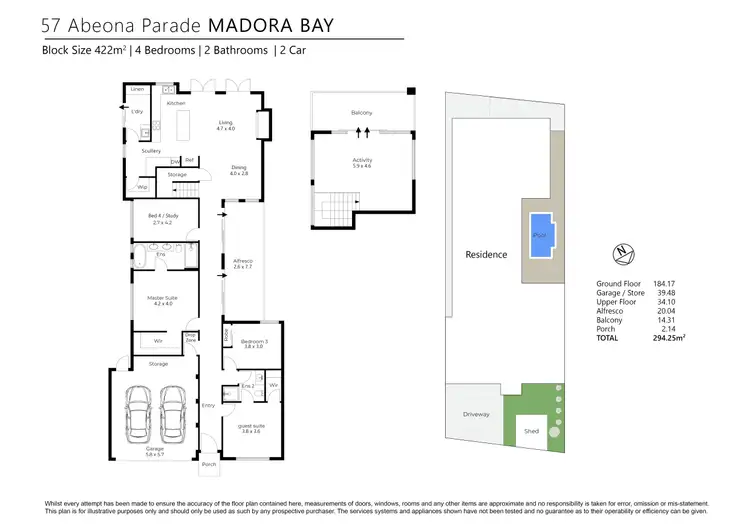
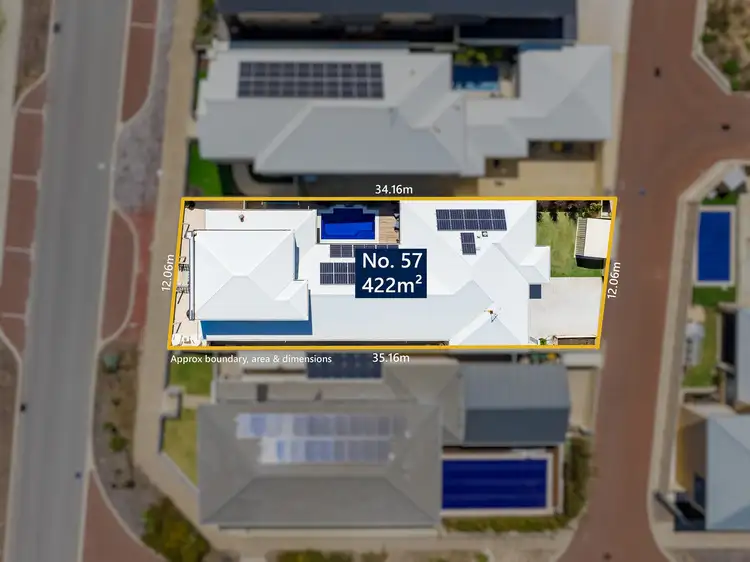
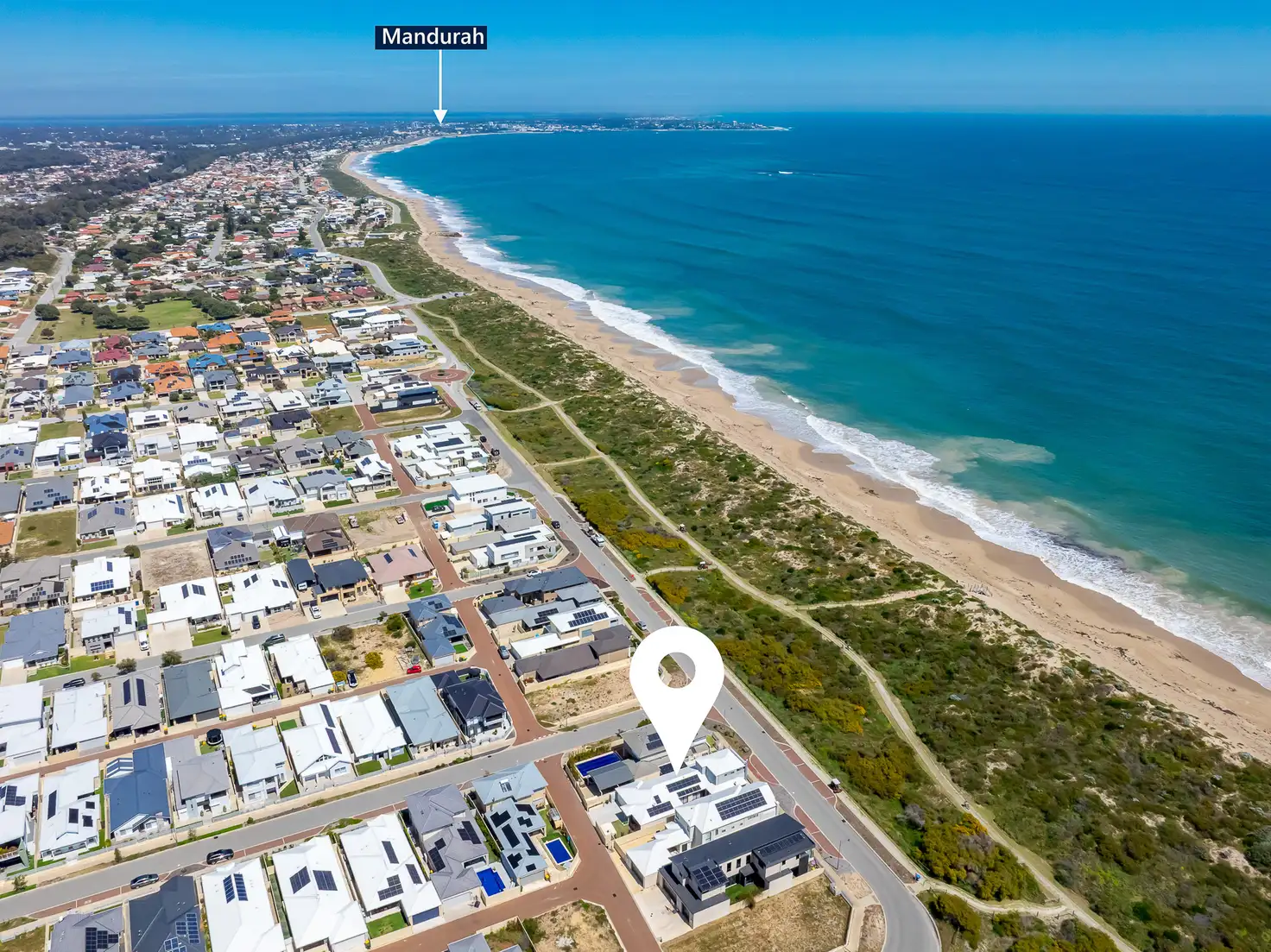


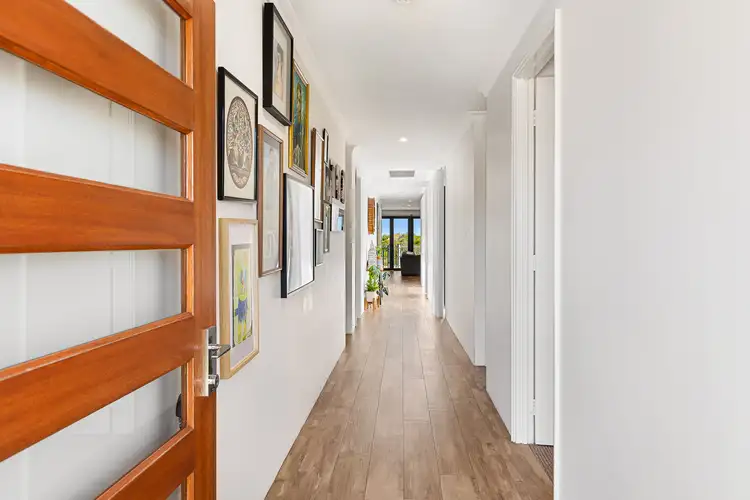
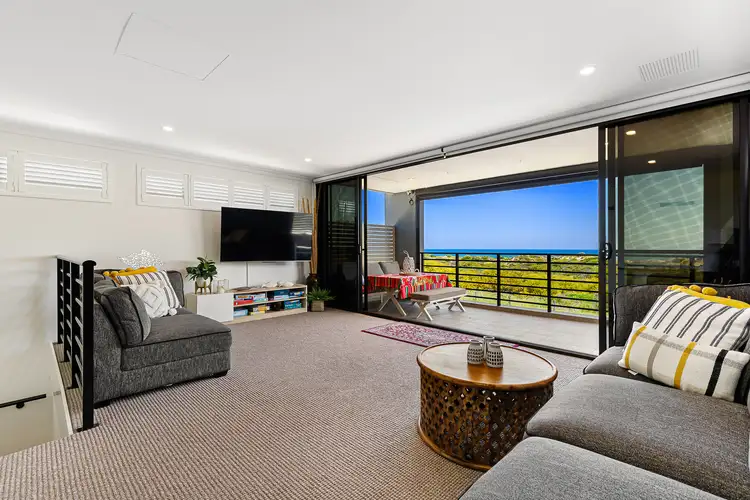
 View more
View more View more
View more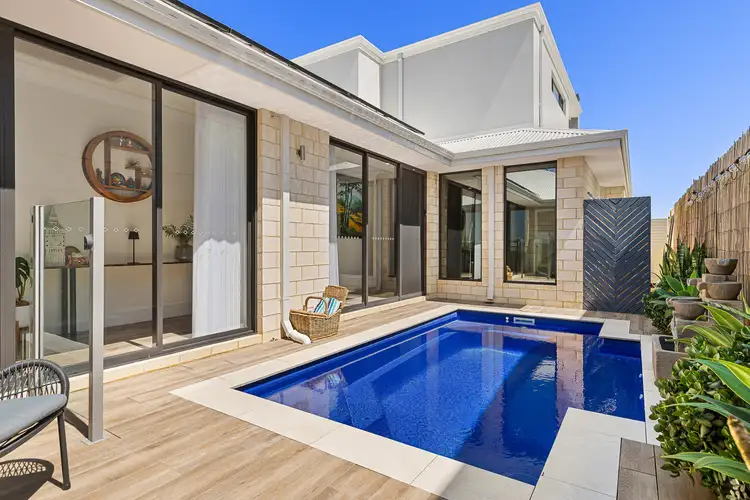 View more
View more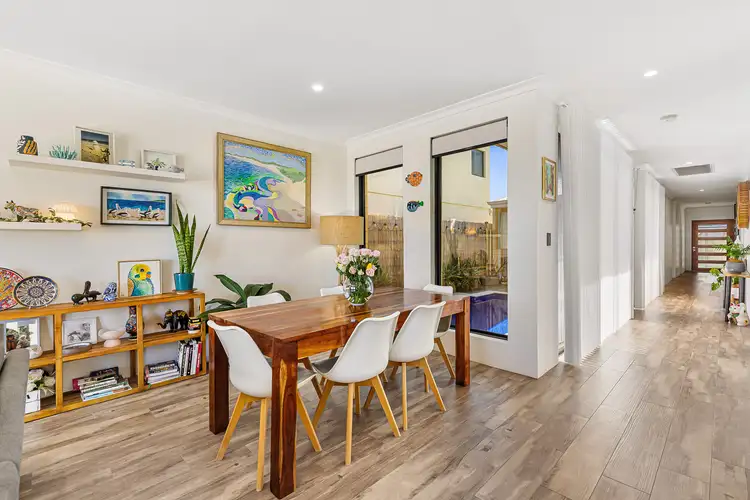 View more
View more
