Discover the epitome of luxury living at 57 Alpine Grove, Pascoe Vale. This exquisite new residence offers an unrivalled position overlooking the lush greenery of Cole Reserve. Redefining opulent family living, the home boasts impressive architecture, premium features, and meticulous attention to detail. Bathed in natural light, the interior features a spacious master bedroom with a deluxe ensuite and balcony, three additional bedrooms, two equally luxurious bathrooms, a genuine study, and an upstairs retreat, enhancing the home's exceptional design. Ideal for families seeking style and luxury, this residence is located near Gavan Park, Westbreen Creek trails, Cumberland Road buses, local cafes, shops, and reputable schools, including zoning for Strathmore Secondary College. With easy access to Pascoe Vale Station and Citylink, this is your forever home - embrace the lifestyle of unparalleled elegance in Pascoe Vale!
Make your move today - Contact C+M Residential.. 'Helping You Find Home..'
THE UNDENIABLE:
• Brick side-by-side Townhouse
• Built-in 2024 approx.
• Land size of 282m2 approx.
• Building size of 28sq approx.
• Foundation: Concrete slab
THE FINER DETAILS:
• Kitchen with Bosch appliances including a dishwasher, stone benchtops, Island bench with waterfall edging, pendant lighting, ample cupboards, finished with Blackbutt flooring
• Sizeable open-plan meals & living zone with built-in TV unit & Blackbutt flooring
• Reteat/2nd living zone with carpeted flooring
• Study/Home office with built-in desk & storage
• 4-Bedrooms with robes & carpeted/Blackbutt flooring, master with ensuite, walk-in robe & balcony
• 3-Bathrooms with shower, bathtub to main, single vanity, black tapware & fittings, combined toilet & floor to ceiling tiles
• Laundry with single trough
• Zoned ducted heating & refrigerated cooling, plus a fireplace
• Additional features include zoned to Strathmore Secondary College, security alarm, 4m high ceilings, LED lighting, timber staircase, double glazed windows, plantation shutters, window blinds & more
• Landscaped gardens with alfresco decked area, trees, garden beds, lawns & water tank
• Single remote garage with rear & internal access plus driveway
• Potential Rental: $750 - $800 p/w approx.
THE AREA:
• Walk to Snell Gr, Devon & Cumberland Rd, Pascoe St & Pascoe Vale Rd shopping strips.
• Pascoe Vale & Oak Park station & bus hub
• Surrounded by parks, reserves & schools
• Only 11.5km from the CBD, easy City Link, Ring Road & airport access
• Zoned Under City of Merri-bek - Neighbourhood Residential Zone
THE CLINCHER:
• Zoned to Strathmore Secondary College making it the ideal forever family home
• Brand new luxury living home opposite parklands
THE TERMS:
• Deposit of 10%
• Settlement of 30/45/60 days
Secure your INSPECTION Today by using our booking calendar via the REQUEST INSPECTION button...
*All information about the property has been provided to C+M Residential by third parties. C+M prides itself on being accurate, however, has not verified the information and does not warrant its accuracy or completeness. Parties should make and rely on their own inquiries in relation to this property.
Marwan Abdulwahed: 0420 647 396
Frank Antonello: 0414 567 768
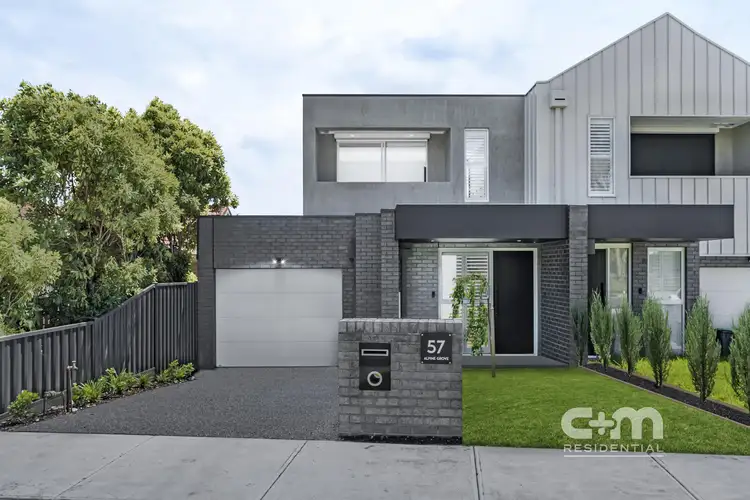
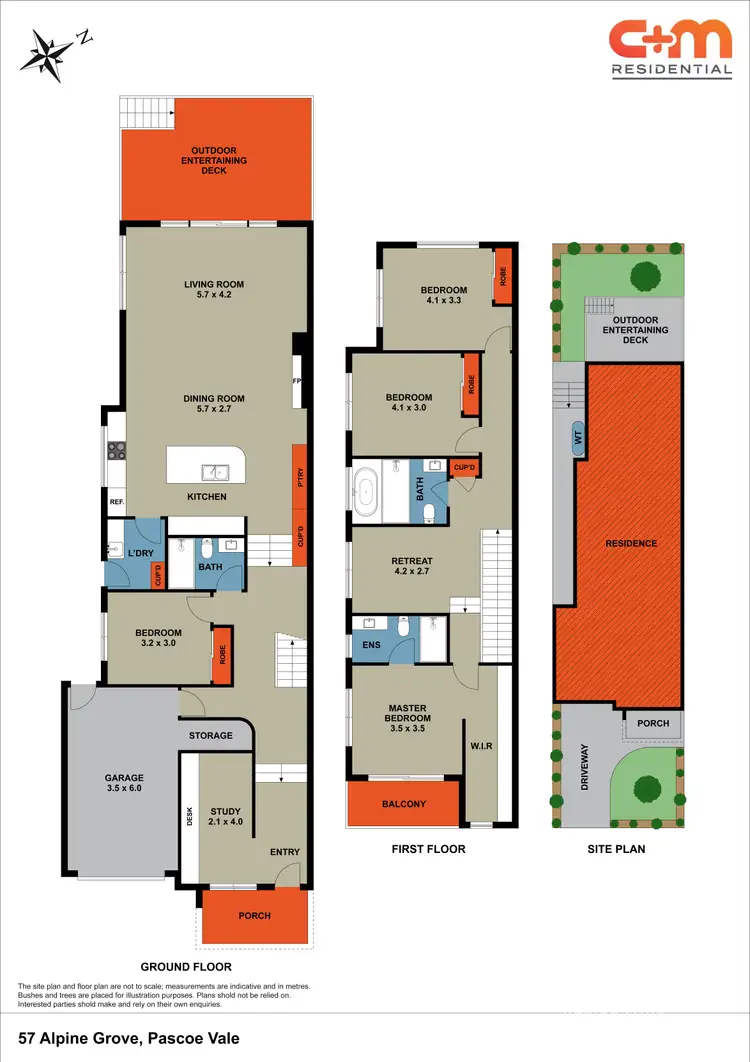
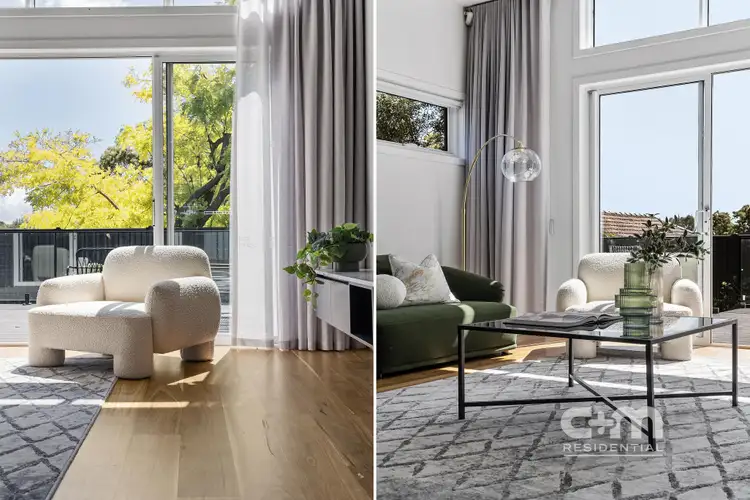
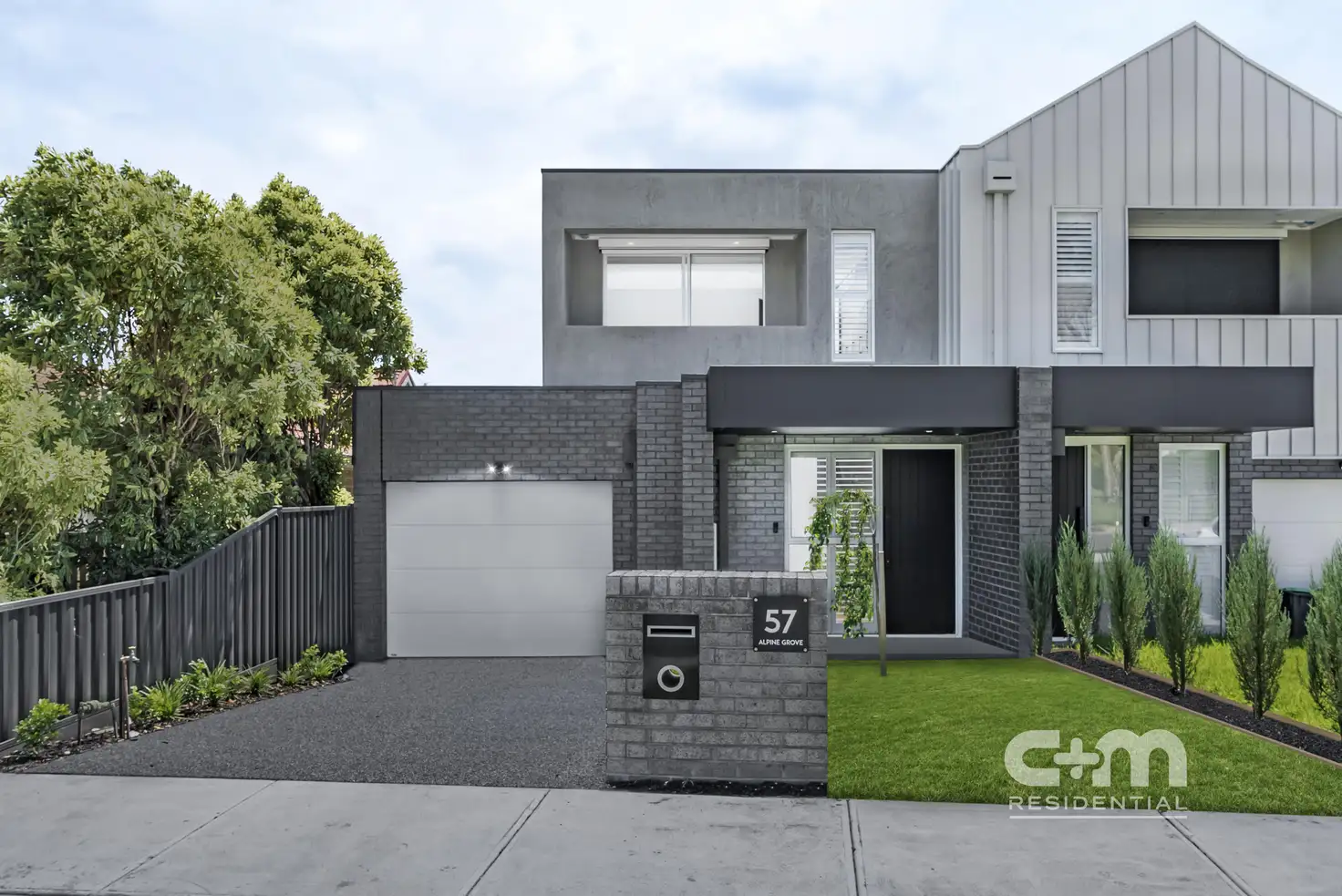


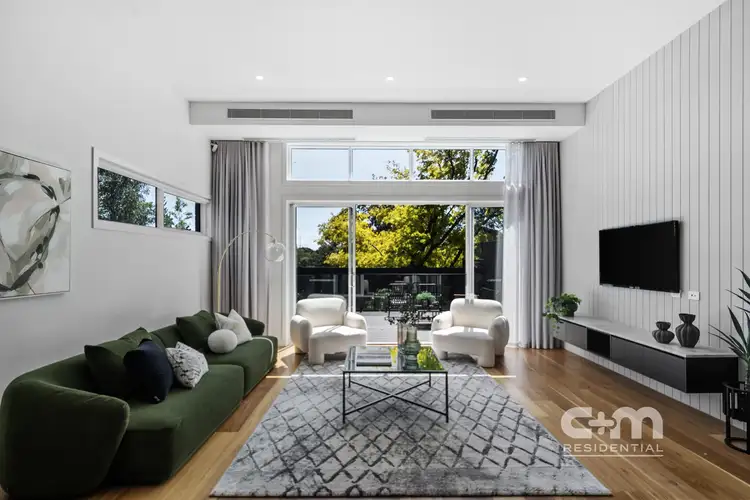
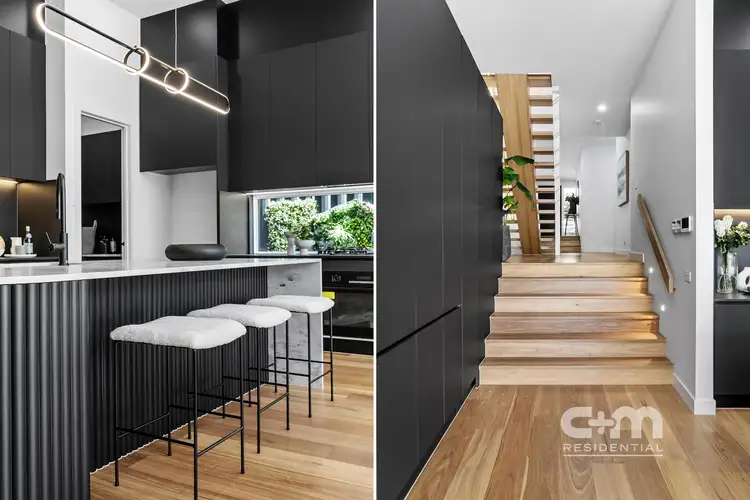
 View more
View more View more
View more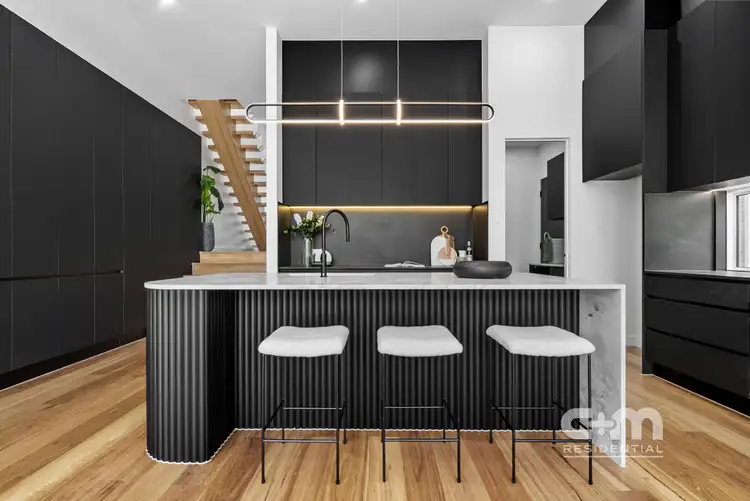 View more
View more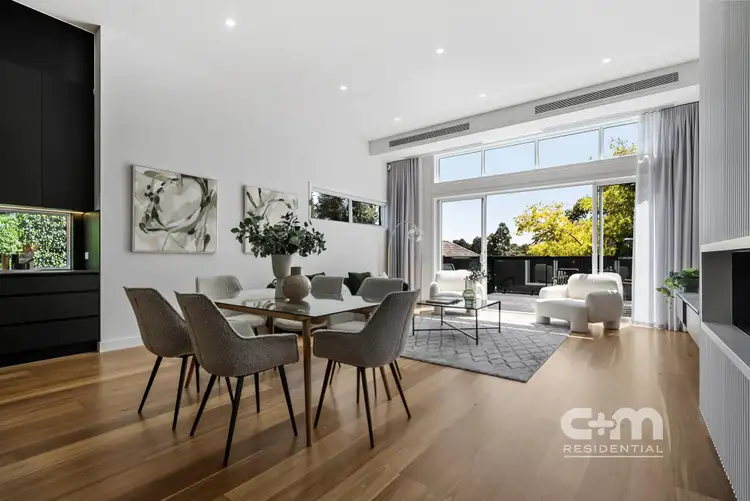 View more
View more
