Welcome to 57 Barrington Street, Munster!
Everyone is catered for in this spacious home. From the huge kitchen with breakfast bar and family size meals area, 2 separate living zones and good size bedrooms, right through to the powered workshop and extra parking, if this home can't house your family, what will?
The open plan living kitchen and dining offering 4 separate areas including the galley style chefs kitchen, with bamboo floors, 6 seat breakfast bar and quality appliances including gourmet 900mm Ilve gas cooktop and oven plus high quality Fisher and Pykel Dish Drawer dishwasher. The kitchen is centrally positioned with a study nook, main dining, lounge and 4th separate area providing universal options. All the main living areas are cooled and heated with 2 large reverse cycle split system air conditioning units and ceiling fans. There is even a separate theatre room/lounge room with bay window.
The light and bright master bedroom features gorgeous bamboo floors with updated ensuite, walk in robe, reverse cycle air conditioning and ceiling fan and plantation shutters.
The main bathroom has also been updated with ceramic basin and bench top, wall and floor tiles, stainless steel fittings and fixtures. All the minor bedrooms have built in robes, ceiling fans, plantation shutters, bamboo flooring and are freshly painted and modernised.
Aside from the main entrance off Barrington Street there is a secondary double gate entrance from Marvell Ave. This offers a very spacious covered outside area, which would be great for entertaining or for secure off-street parking for boats, cars or trailers, plus a very handy large powered workshop.
On the Eastern side a sensational outdoor entertaining area awaits with attractive limestone paving surrounding a gorgeous cool below ground pool accompanied by lush grass BBQ area and low maintenance garden beds.
All this home is within easy walking distance to the beautiful smart and Hagan parks, The Spud Shed, St Jerome's private school and many other amenities.
Features at a glance;
- Open plan kitchen and living areas
- 900mm gas cooktop and oven and dish drawer dishwasher
- Breakfast bar and huge dining space
- Separate theatre room with bay window
- Air-conditioned double master with WIR, ensuite and outside access
- Double off street parking from Marvell Ave and Barrington Street
- Plus covered area for boat, trailer or caravan and large workshop
- Beautiful below ground pool and fully paved pool area
- Bamboo flooring and Porcelain tiles to dining
- Study or 5th bedroom
- Shopper's entrance from garage
- Carport and plenty of onsite parking
- Gas hot water system
- Separate laundry with outside access
- Raised garden beds
- Central location with easy access to Rockingham and Stock Road
- Short walk to Smart Park, Hagan park, lake and walking tracks
- Walking distance to primary schools, doctors and shops
All this and I still haven't listed everything. Do yourself a favour and make a time to view this home. Now is the time to ACTON it!
PROPERTY INFORMATION
Council rates: $2,027.11 per annum
Water rates: $1,337.89 per annum
Block size: 722 sqm
Zoning: R20
Build year: 1989
Dwelling type: House
House Plans: Yes
INFORMATION DISCLAIMER: This document has been prepared for advertising and marketing purposes only. It is believed to be reliable and accurate, but clients must make their own independent enquiries and must rely on their own personal judgement about the information included in this document.
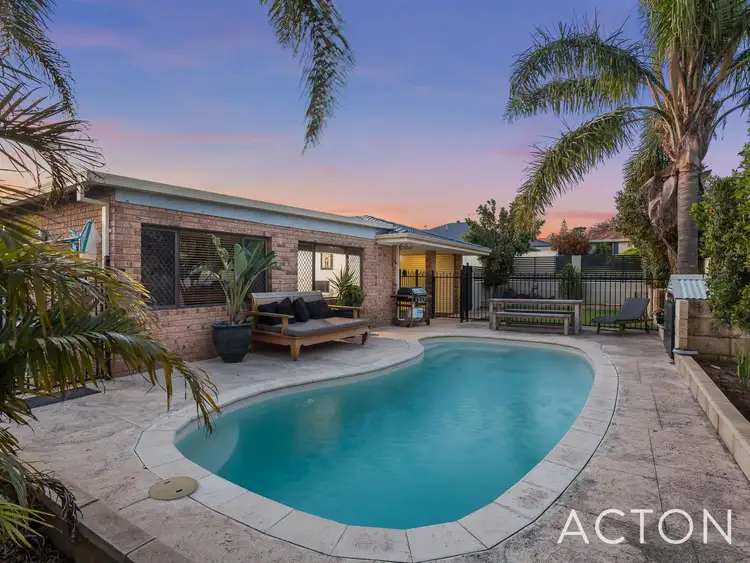
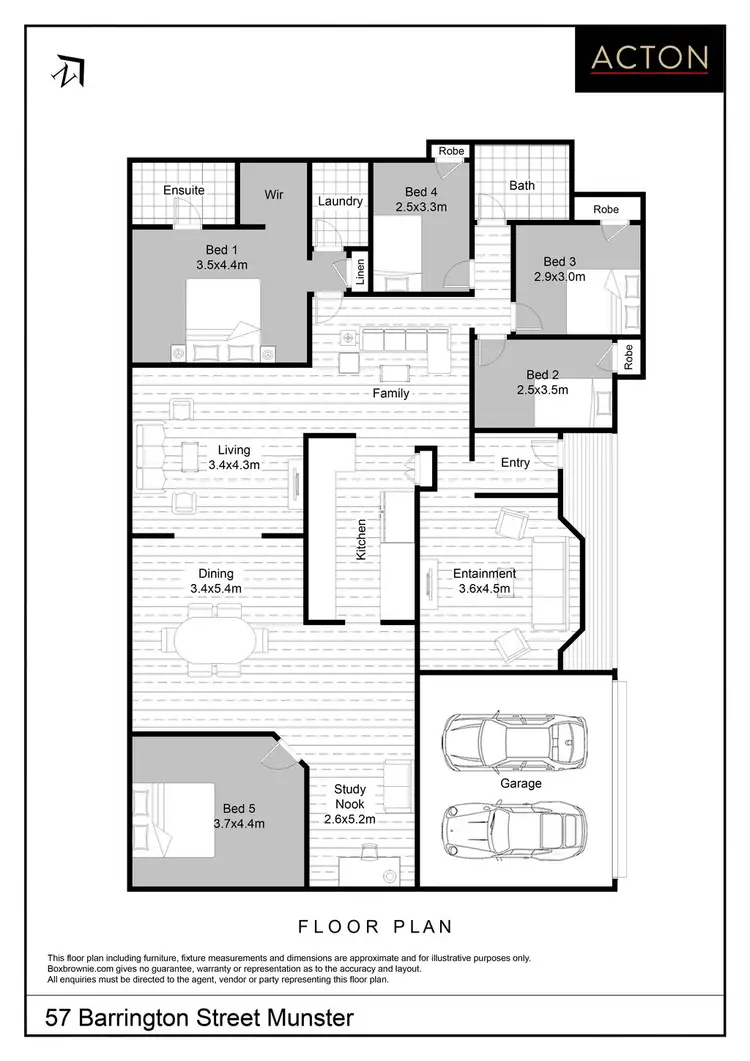
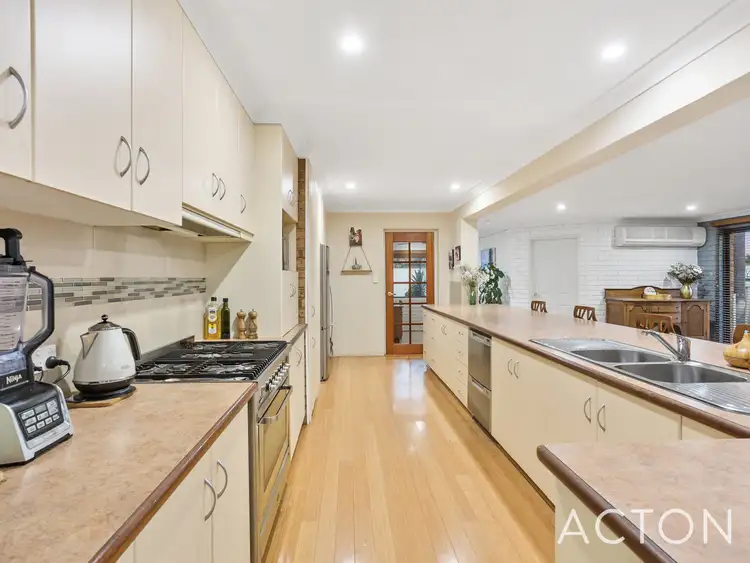
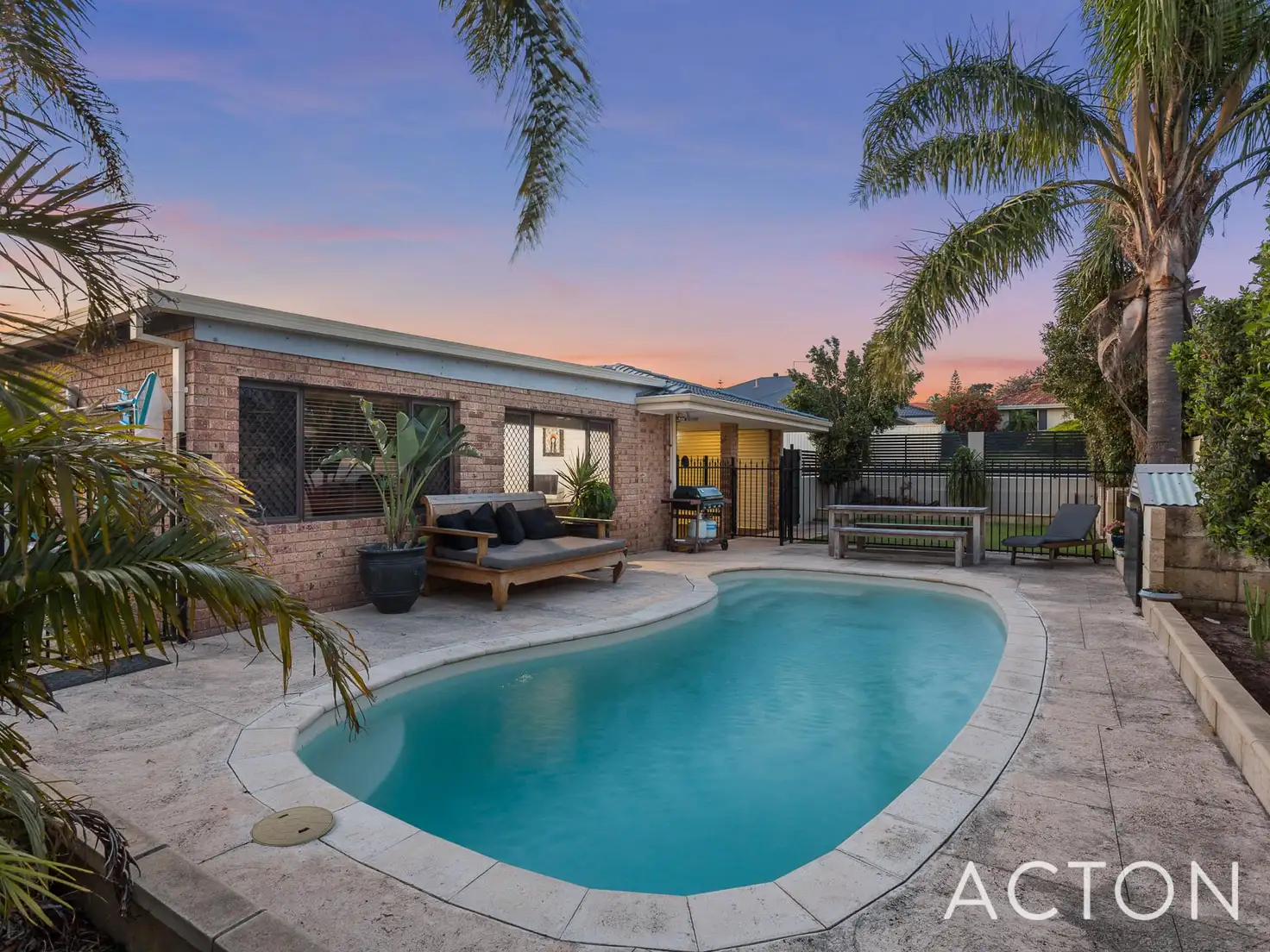


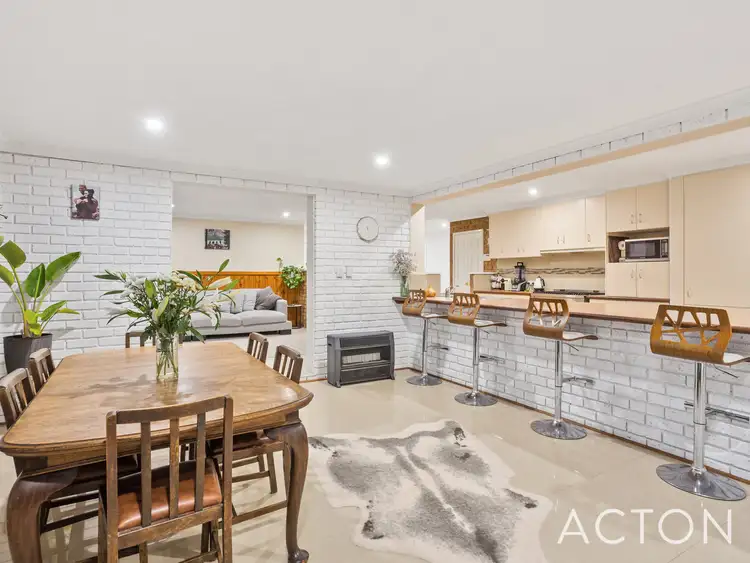
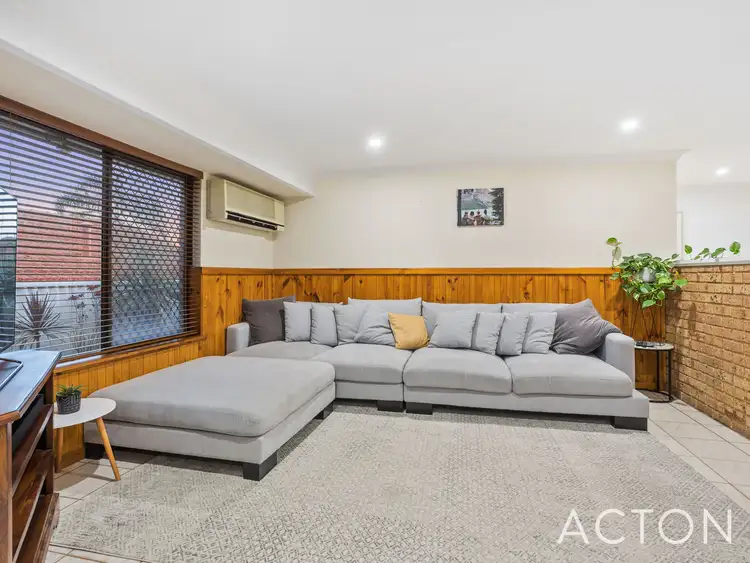
 View more
View more View more
View more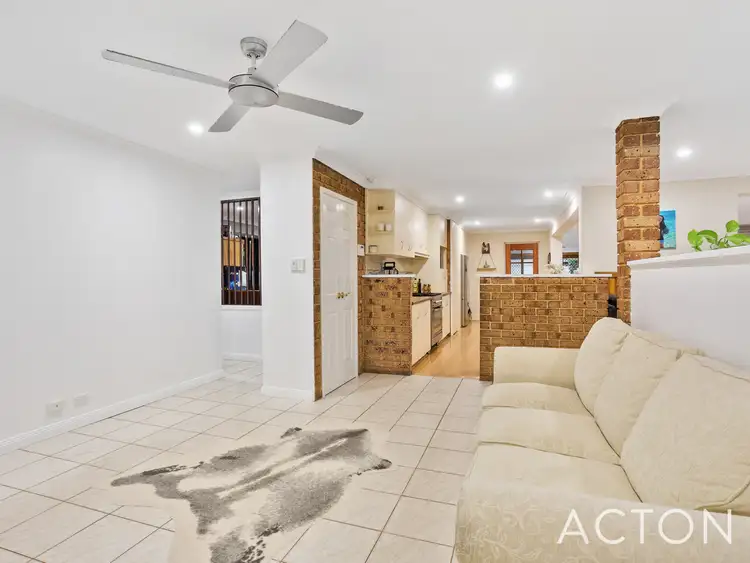 View more
View more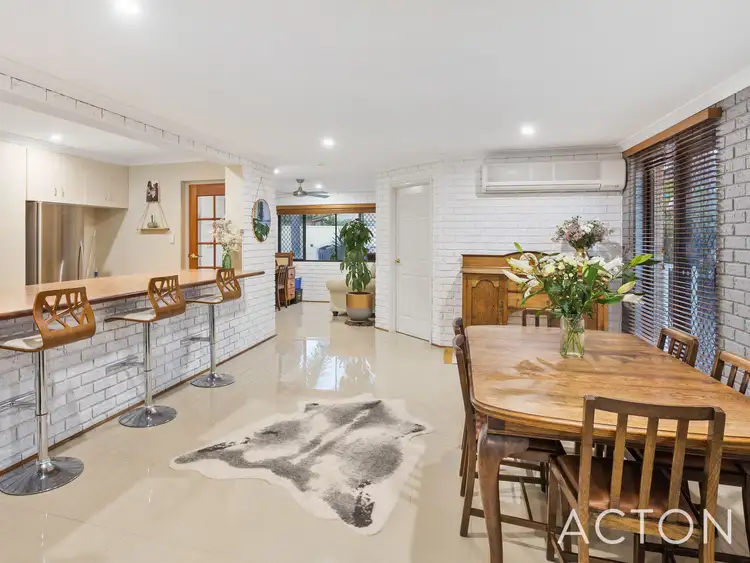 View more
View more
