$660,000
4 Bed • 2 Bath • 2 Car • 735m²
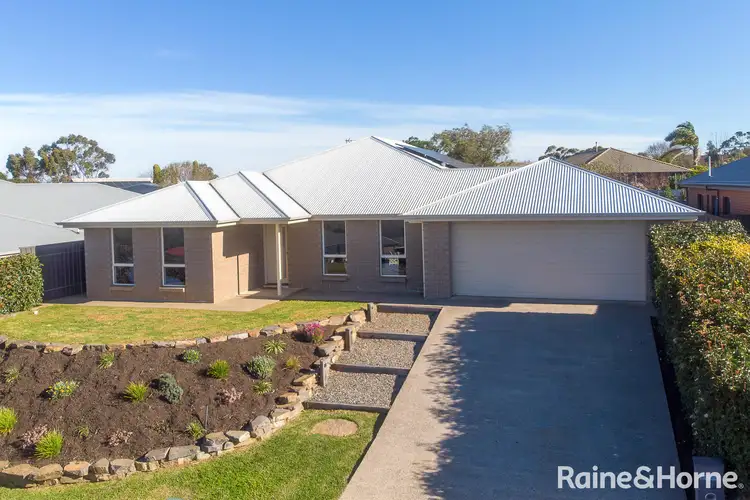
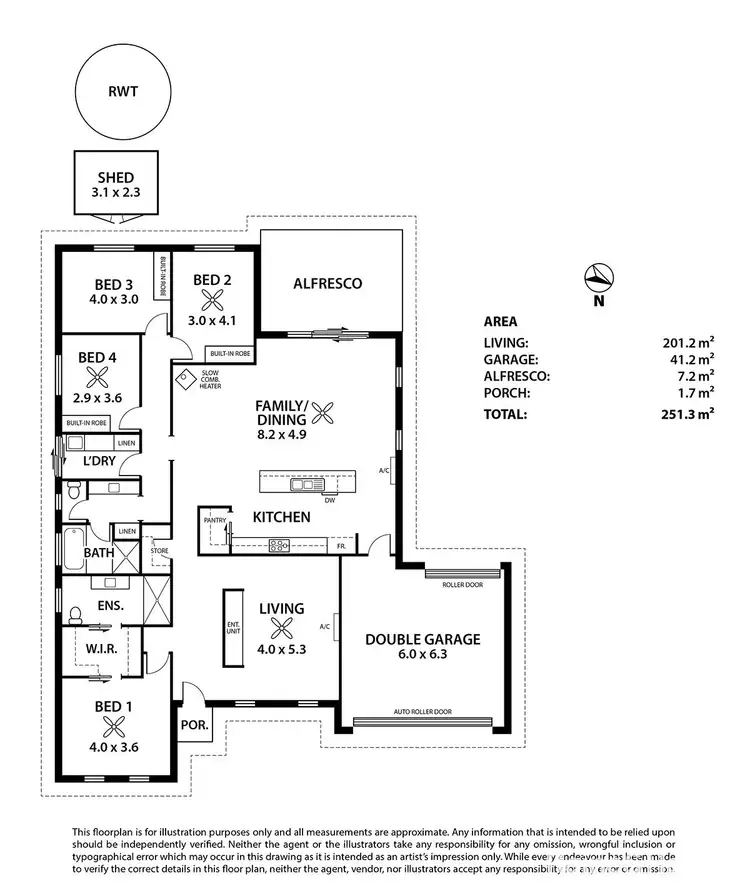
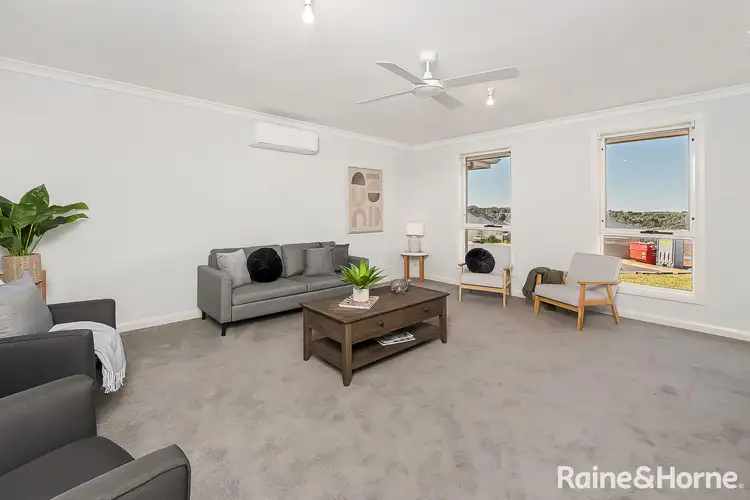
+33
Sold
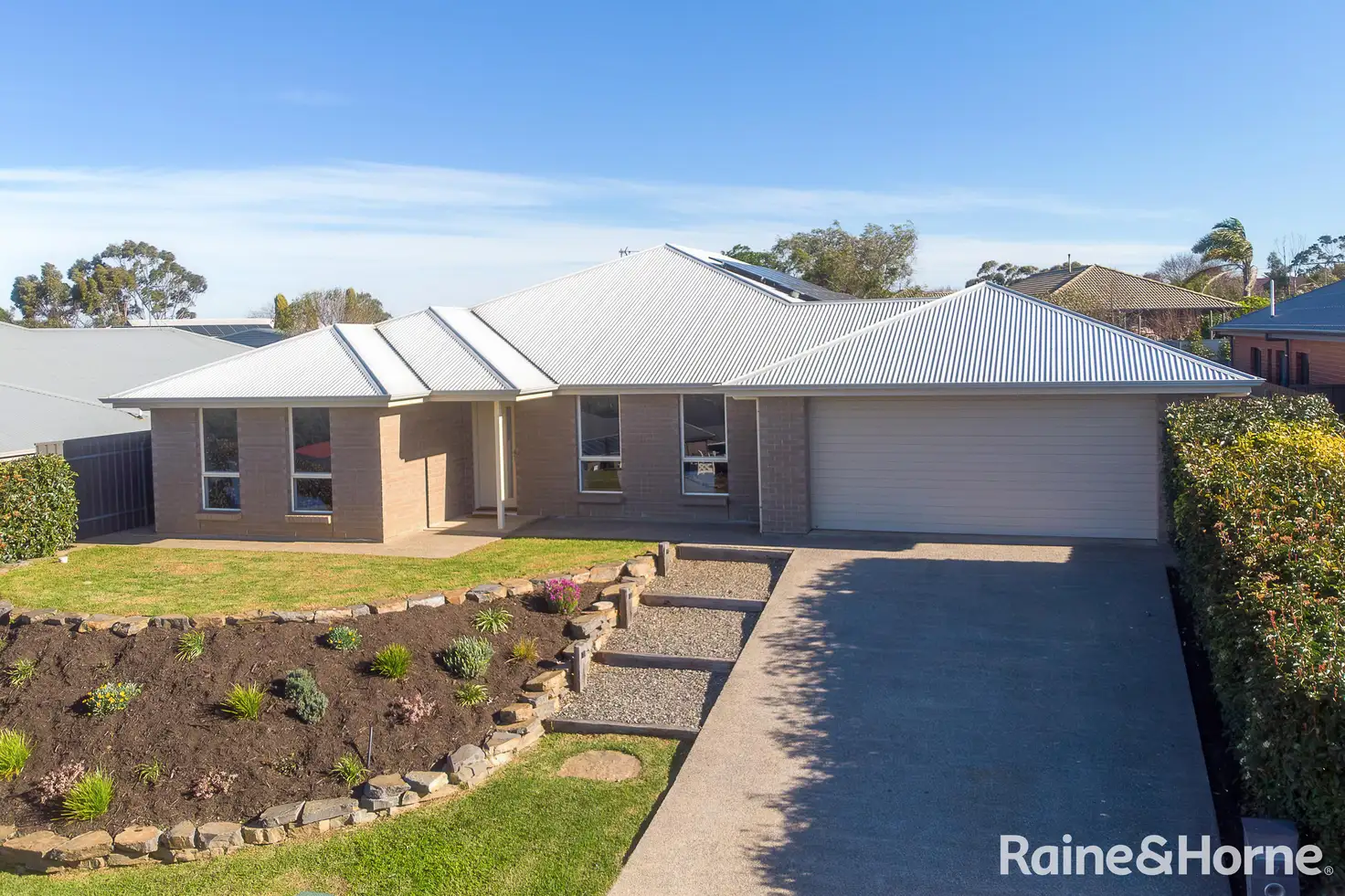


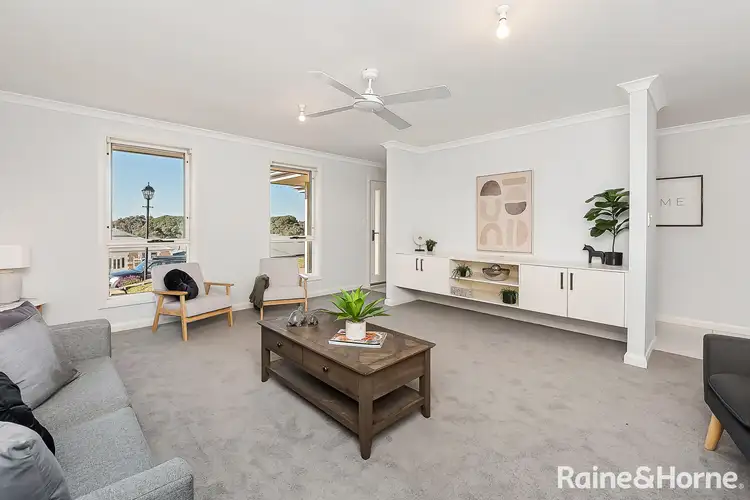
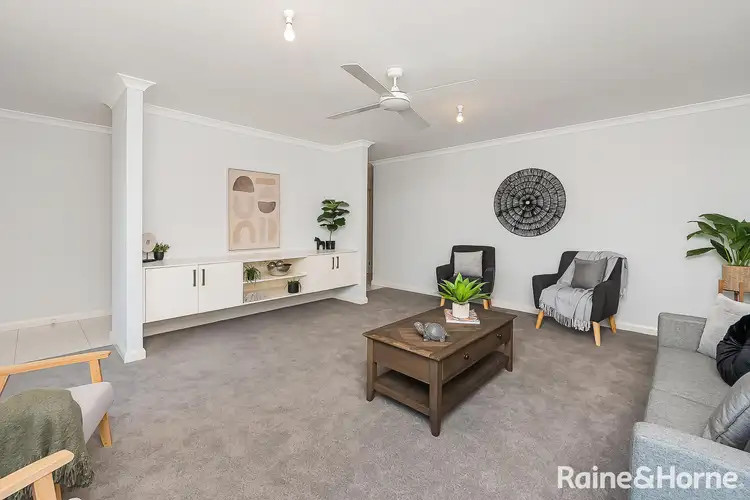
+31
Sold
57 Bateman Street, Strathalbyn SA 5255
Copy address
$660,000
- 4Bed
- 2Bath
- 2 Car
- 735m²
House Sold on Mon 28 Aug, 2023
What's around Bateman Street
House description
“Discover the space and beauty of 57 Bateman Street, Strathalbyn”
Property features
Building details
Area: 201m²
Land details
Area: 735m²
Interactive media & resources
What's around Bateman Street
 View more
View more View more
View more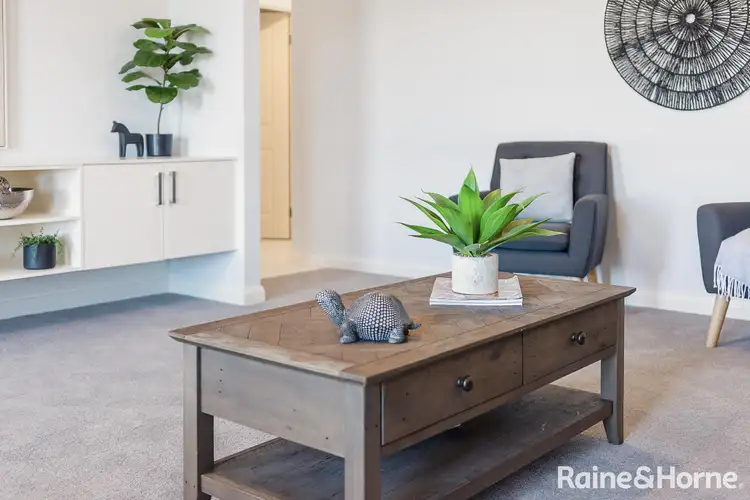 View more
View more View more
View moreContact the real estate agent

Brendan Saunders
Raine & Horne Strathalbyn
0Not yet rated
Send an enquiry
This property has been sold
But you can still contact the agent57 Bateman Street, Strathalbyn SA 5255
Nearby schools in and around Strathalbyn, SA
Top reviews by locals of Strathalbyn, SA 5255
Discover what it's like to live in Strathalbyn before you inspect or move.
Discussions in Strathalbyn, SA
Wondering what the latest hot topics are in Strathalbyn, South Australia?
Similar Houses for sale in Strathalbyn, SA 5255
Properties for sale in nearby suburbs
Report Listing
