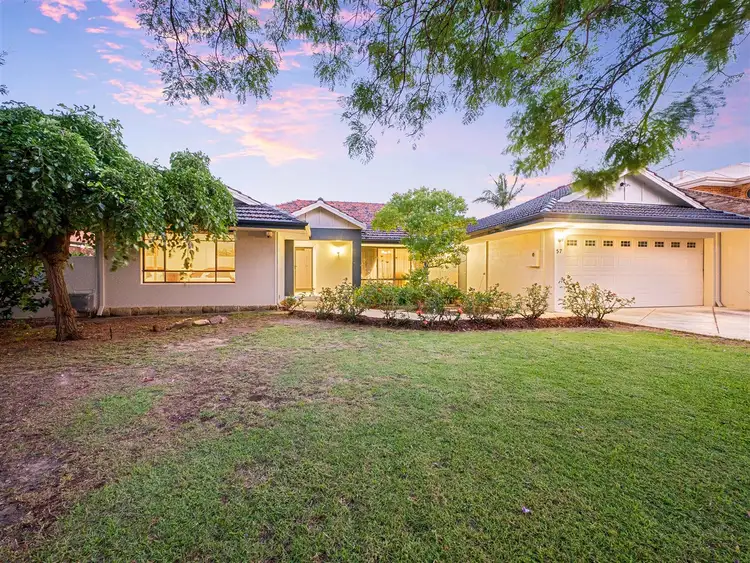Welcome to a remarkably expansive family residence in Ardross, set in an idyllic location, and where everything is just within reach. Embracing a picturesque garden setting on a massive 886sqm block with 21.9m frontage, this extensively renovated, single-level home calls on the family in search of peaceful comfort with endless space for outdoor enjoyment.
Through the classic portico entrance, you will be welcomed into the elegant foyer area complemented by high ceilings and gorgeous Jarrah timber flooring. Visiting guests will be ushered into the cozy formal lounge overlooking the heritage rose front garden, with a gas fireplace providing comfort during cooler months. The home's elevated position captures breezes which allows flow-through ventilation.
Superbly maintained and modernised, the home benefits from a timeless, traditional layout that encompasses four spacious & light-filled bedrooms, two bathrooms, plus an external outdoor shower. The clever layout allows the fourth bedroom and the second bathroom to be accessed separately as a grandparent's or teenager's retreat.
The main living quarter features an expansive open plan area combining the family living, dining, and kitchen area, making this the ideal place for you to share meals, stories and host family gatherings. This large area is lavished with plenty of natural light and sliding glass doors stretch the space out, opening onto a delightful entertainer's alfresco before flowing out to the gorgeous backyard, swimming pool, and cubby house, where children are sure to find endless ways to entertain themselves. A private home office/study area is cleverly positioned nearby with generous floor area for all your office furniture, shelves, files and office stationery.
Prepare your meals in a chef standard kitchen which has been elegantly finished with 5-burner SMEG gas cooktops and rangehood, oven/grill, double sink, dishwasher, plus a generous bench space as a convenient gathering focus within the open plan. There is a plenty of storage and drawer space, and a generously-sized pantry.
The home's wonderful scope for outdoor entertaining is complemented by the indulgent, resort-style salt-water swimming pool featuring lush surroundings for maximum privacy and comfort. The residence's outdoor area offers you a soothing and calming oasis to return to from your daily routine and is the ideal place for year-round relaxation and gracious entertaining. This flawlessly designed space truly offers unparalleled exclusive indoor-outdoor living.
Other property highlights include:
- An ideal rectangular shape block with 21.9m frontage
- Heated spa bath in the main bathroom
- NBN Fibre to the Premise
- Large 3-car lock-up garage
- Multi-zone bore reticulated garden for easy maintenance
- Multi-zone ducted reverse cycle air conditioning
- Ceiling insulation
- Outdoor shed
- Solar hot water system with electric booster
- Security alarm system with motion and door sensors
- Zoned R20 with subdivision potential (STCA)
57 Bedford Road offers an idyllic living, with close proximity to Westfield Booragoon shopping centre, quality schools and facilities such as the Mt Pleasant Primary School and the popular café strip at Kearns Crescent precinct. Minutes away from the picturesque Swan River, and ideally located within Applecross Senior High School zone.
For further information or an obligation free appraisal, contact listing agent Eric Hartanto.








 View more
View more View more
View more View more
View more View more
View more
