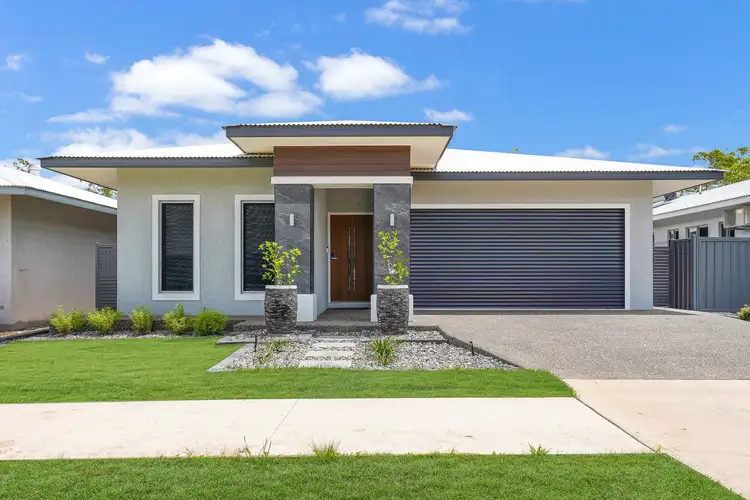Enjoy fabulous family living in this Territory Home display home
Designed with family in mind, this Territory Homes display home combines effortless, modern design with unrivalled build quality, ensuring it’s built tough enough to withstand Darwin’s harsh and often unpredictable conditions. Revealing a spacious four-bedroom layout with quality fittings throughout, the home centres itself on a stunning kitchen with 60mm stone island bench overlooking bright open-plan living, which extends seamlessly to an entertainer’s verandah, inground pool and private backyard.
Modern family home elevated by stylish design choices and quality fittings
Spacious layout focuses on effortless family living, with bright open-plan space at its hub
Entertainers will love the covered verandah, complete with outdoor kitchen prep area
Lovely backyard offers grassy space for kids to play, plus a sparkling inground pool
Beautiful kitchen is as stylish as it is functional, boasting gas cooking and walk-in pantry
Four robed bedrooms include generous master with large walk-in robe and ensuite
Main bathroom delivered in complementary design, featuring walk-in shower and separate bathtub
Louvre windows catch cooling breezes, assisted by split-system AC units in every room
Gorgeous glossy white tiles add high-end touch, while promoting low maintenance living
Double garage tiled features neatly integrated laundry, with additional parking on driveway
Elevating effortless design with beautiful style choices and quality fittings, this display home delivers tough Territory Homes build quality within master-planned Zuccoli, ensuring everything families could need is close at hand.
Framing a contemporary exterior with neat landscaping, the home feels instantly inviting as it draws you into its carefully considered layout, where glossy white tiles and a modern, grey-toned palette set the tone for fresh, effortless family living.
Taking note of the great built-in hallway storage, head on back to the heart of the home, where an open-plan concept creates a wonderful space for relaxing and dining, overlooked by a stunning gourmet kitchen.
Boasting modern stainless-steel appliances including a dual dishwasher and five-burner gas stove, the kitchen is further complemented by a large walk-in pantry and under-cabinet lighting on the upper cabinetry and breakfast bar with 60mm stone, which is also lit from above by feature pendant lights.
With stacker doors opening the space out to a covered verandah, the living area extends naturally outdoors, where entertainers can take advantage of a handy outdoor kitchen prep area. Fully fenced and private, the backyard is sure to be a hit with the kids, both for its sparkling inground pool and grassy space.
Moving back inside the fully air-conditioned interior, explore the four generously proportioned bedrooms next. Three feature built-in robes, while the master offers a large walk-in, while both the ensuite and main bathroom deliver high-end appeal.
From the front door, you can walk to the nearby playground, childcare facilities and public and private schools, and its moments to Zuccoli Plaza. For major shopping, dining and services, Palmerston CBD is just seven minutes away by car.
Act fast to inspect this wonderful property! Organise your inspection today.
Additional Information:
Council Rates: Approx. $1,853 per annum
Area Under Title: 420 square metres
Year Built: 2020
Status: Vacant Possession
Deposit: 10% or variation on request
Easements as per title: Electricity Supply
While the Information contained in this site has been presented with all due care, DSAR warrant or represent that the Information is free from errors or omission.
The Information is made available on the understanding that the DSAR and its employees and agents shall have no liability (including liability by reason of negligence) to the users for any loss, damage, cost or expense incurred or arising by reason of any person using or relying on the information and whether caused by reason of any error, negligent act, omission or misrepresentation in the Information or otherwise.








 View more
View more View more
View more View more
View more View more
View more
