#soldbyholly $875,000
Warm sunny mediterranean vibes and an open air grace lend a peaceful holiday mode, all year round. Sunlight paints the timber floors golden and social spaces spill to a broad timber deck. From here you can take in the green of the garden courtyard, the vibrant lime splash of conifers and towering pencil pine.
This spacious two-bedroom plus smaller bedroom/study/nursery semi-detached duplex has been beautifully renovated in a way that accentuates the home's warm timber joinery, simple design. Arrayed across two levels, the home serves up a separate office and commits to both connection and privacy, gifting plenty of light filled spaces to create, celebrate and relax.
Ideally placed on a quiet street and literally surrounded by green open spaces, the home gifts the perfect mash up of city and country living. Vast lawns to the rear extend forever, connecting to green commons, parklands and the never-ending trails of Red Hill Nature Reserve. The dynamic Woden precinct is just moments away and it is an easy trip to all the boutique suburbs of the inner south, with their cornucopia of independent shops and eateries.
Crisp whites abound both outside and within, allowing light and landscape to take centre stage and providing the perfect canvas for personal stylings. A crushed granite driveway ushers to a shady carport and entry is via the deep courtyard with its soft lawn and raised vegetable beds.
The front living area gives way to meals combined kitchen that drinks in the morning sunlight. The kitchen all banks of white cabinetry, with a confident social disposition and stainless-steel appliances, including a dishwasher. There is a downstairs laundry and separate toilet so nobody has to traipse upstairs and a duo of doors, both side and rear, that can be opened to outdoors and the vast green lawns.
Upstairs is given over to two peaceful bedrooms painted in calming sage green, with big windows that capture elevated tree top views. The master, generous in size and serving up excellent storage. There is also a separate home office, with wall hung shelving for books and display. While the adjacent family bathroom delights with its hues of warm gold, echoing the timber accents that feature throughout the home. There is a privacy wall shielding the toilet, a generous two-drawer vanity and a relaxing bathtub.
Hughes is a quiet, hidden pocket, ideally positioned close to the bustling Woden precinct, minutes from Canberra hospital and Deakin. The home is close to Federal Golf Course and surrounded by Red Hill Nature Reserve. Curtin shops are close to hand with local favs including Two Blind Mice and Redbrick Coffee. The home is also close to transport, a variety of schools and amenable to all the wonderful restaurants and shops within the boutique suburbs of the inner south.
features.
.gorgeous two-bedroom plus smaller bedroom/study/nursery semi-detached duplex in peaceful Hughes
.ideally placed on a quiet street, surrounded by green spaces and moments from Reserve
.solid brick build
.soothing crisp white theme, inside and out
.graced with light and the warmth of timber floors and joinery
.private front courtyard with high walls, soft lawn and vegetable garden
.elevated front timber deck
.front living area flowing to alfresco living deck side
.generous kitchen combined meals
.renovated kitchen with banks of storage, tiled splashback, speckled worktops, freestanding electric oven with gas hob and dishwasher
.renovated downstairs laundry and separate toilet
.direct access to open back garden with broad lawn flowing to green commons
.timber stairs
.master bedroom with mirrored built-in-robes and bank of drawers, plus a RC split system
.bedroom two with elevated leafy views
.separate smaller bedroom/office/nursery with shelving
.plantation shutters to upstairs bedrooms
.renovated family bathroom with golden hued tiling, large vanity and bathtub
.private granite driveway ushering to a carport
.handy to Federal Golf Course and Red Hill Nature Reserve
.5 mins to Woden central
FINE DETAILS (all approximate):
Land size: 318 m2
Build size: 102 m2 (approx.)
EER: 3.5
Build year: 1964
Rates: $2,880.71 pa
Land tax: $5,084.48 pa (investors only)
UV: $477,000 (2024)
Rental opinion: $650 - $700 p/wk
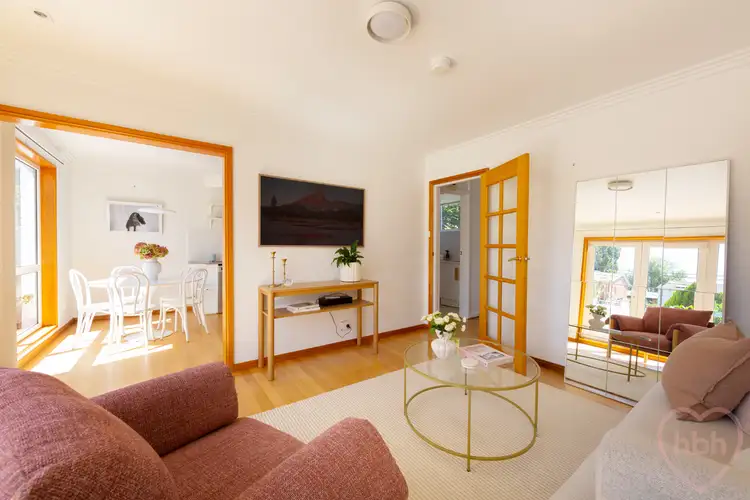


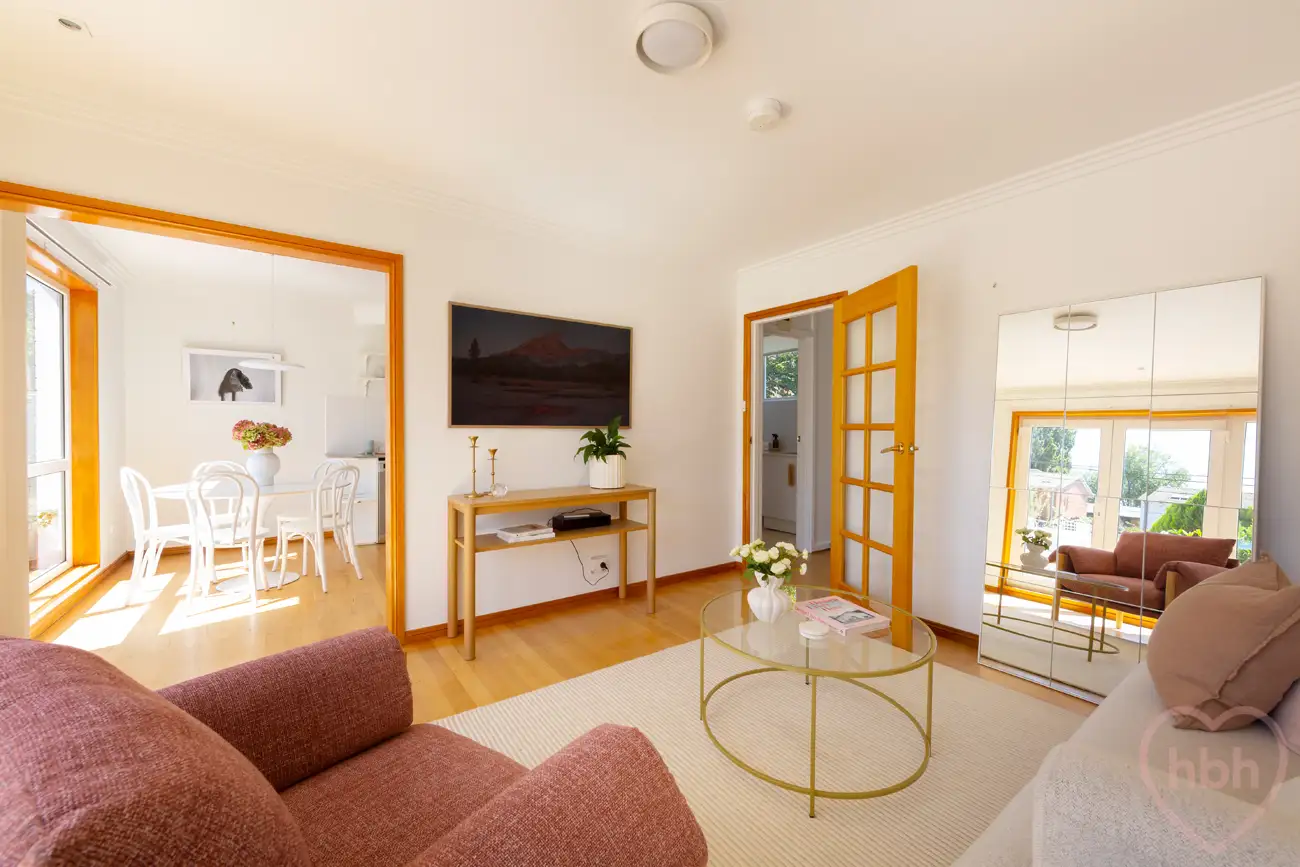


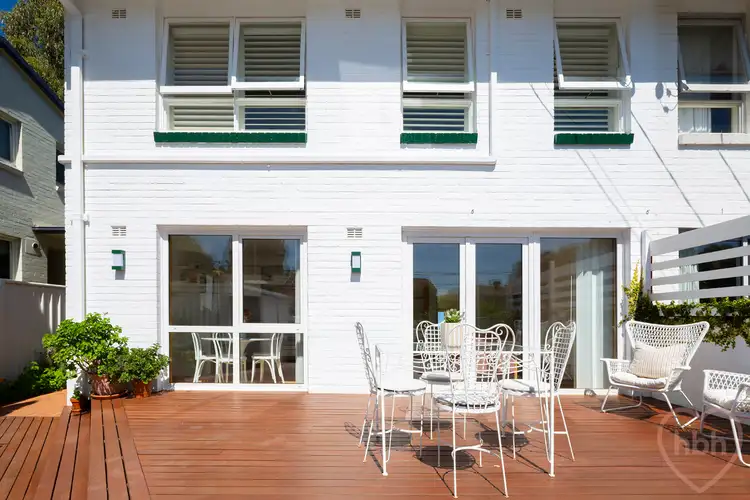
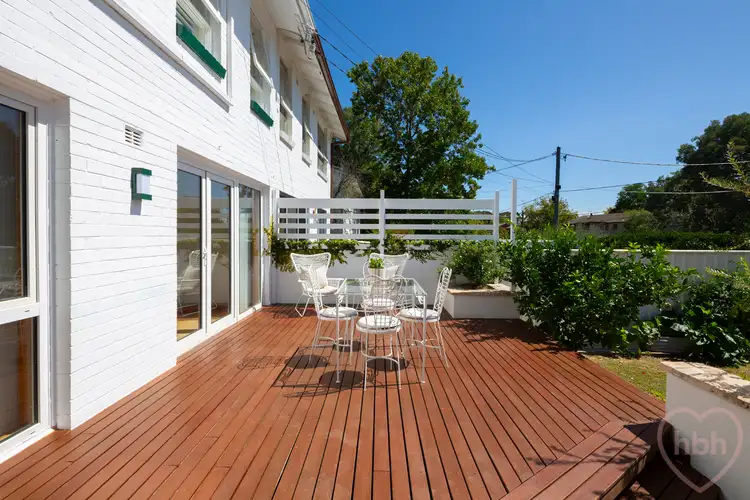
 View more
View more View more
View more View more
View more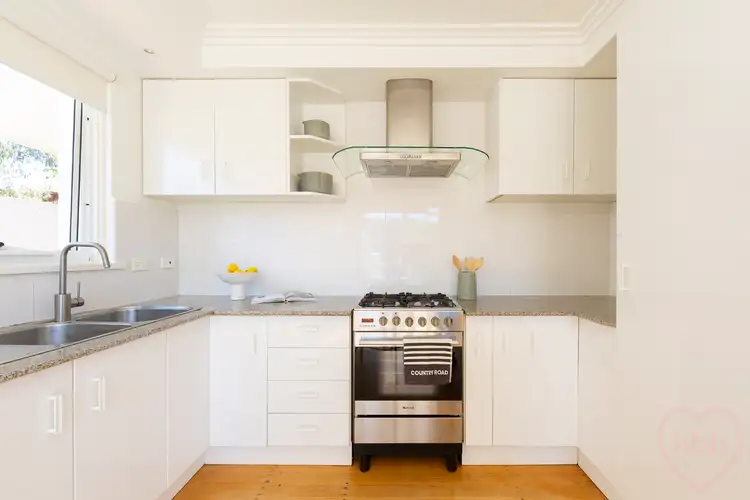 View more
View more
