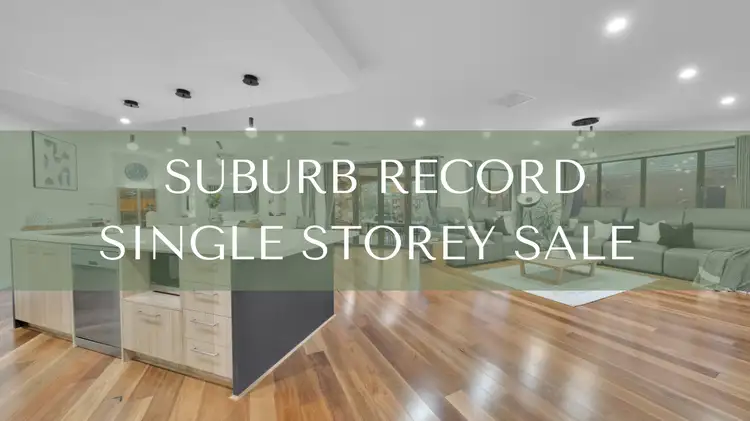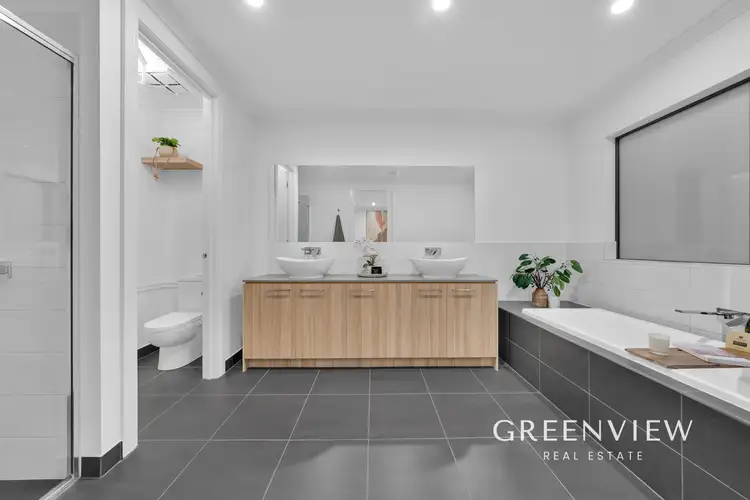This incredible 43 square single storey dream home, sitting on an 835m² allotment in The Avenues estate is truly one of a kind. Offering 5 bedrooms, 2 bathrooms, 3 separate living zones, plus an extended double garage with a large workshop, or space for a 3rd car, this substantial home is custom built and sure to impress.
Peacefully positioned on Charlbury Crescent, in its own private cul-de-sac, the sturdy brick facade, and neutral palette of this home ensures plenty of street appeal. Once inside, you'll instantly notice the stunning timber hardwood floors which is carried throughout the home, and showcases one of the many high end finishes this property possesses.
A key highlight of this home is the dreamy master suite which features large his and her WIR's, an oversized bedroom, plus a huge ensuite. You'll feel like you're at a five star hotel everyday in this ensuite with its abundant space, dual vanity, separate bathtub, separate WC and roomy shower. This gorgeous master suite makes for the perfect space to unwind in after a long days work.
The first living space is generous in size, and privately set towards the front end of the home, making it perfect for movie nights in, or a cosy room to nestle into, and read your favourite books. The main living and dining zones are truly expansive and will easily cater to all your friends and family. The modern kitchen services and overlooks the main living zones and boasts a 1200mm wide island bench, dual tone cabinetry, 40mm stone benchtops with overhang to allow for bar stools, undermount sinks, full height glass splashback, 900mm stainless steel cooktop, oven and canopy rangehood, and a fully fitted and truly generous Butler's pantry. This dreamy kitchen is sure to satisfy even the fussiest of home chefs.
Large bi-fold doors lead from the main living zone to the mammoth under roofline alfresco. Quality tiled flooring is laid underfoot and continues through to a decked seating area, vertical herb garden, substantial lawned backyard, and idyllic firepit. No stone has been left unturned with the landscaping design this exceptional property offers. Established plants and thoughtfully designed zones ensure the huge backyard space can be utilised through every season.
At the rear end of the property, you'll find the third separate living zone, which is complete with its own study nook, and three of the four minor bedrooms. All minor bedrooms are equipped with BIR's and are serviced by the sleek family bathroom and separate powder room.
Features include:
• Huge 835m² allotment with stunning front and rear landscape design
• Oversized master suite with his and hers WIR's and large ensuite with separate bathtub and shower
• Four large bedrooms all complete with BIR's
• Gorgeous quality timber flooring throughout the home
• Enormous main living and dining zones with fabulous connection to the impressive alfresco
• Dreamy kitchen with 1200mm wide island bench, 40mm stone, 900mm stainless steel appliances and a Butler's pantry
• Secluded rear rumpus room fitted with separate study nook
• Extended double garage with huge workshop space and internal access
• Spacious laundry with practical external access
• 3 Toilets
• Ducted heating and evaporative cooling throughout
• Split Cycle cooling in the formal living
• Oversized feature pivot door on entrance to the home
• 8.5 foot ceilings
• Separate shed
• CCTV
• Bosch alarm system throughout the home
• Security screens to windows and doors
Peacefully positioned in The Avenues estate, this custom built 43 square home is near to a variety of amenities including The Avenues SC including Woolworths and Chemist Warehouse, Datura Avenue Reserve Playground, Alkira Secondary College, Tulliallan Primary School, and the 847 bus route to Berwick train station for an easy commute to work.
Don't miss out on this one of a kind property, contact Shami Hamdam on 0469 709 277 to schedule an inspection today.








 View more
View more View more
View more View more
View more View more
View more
