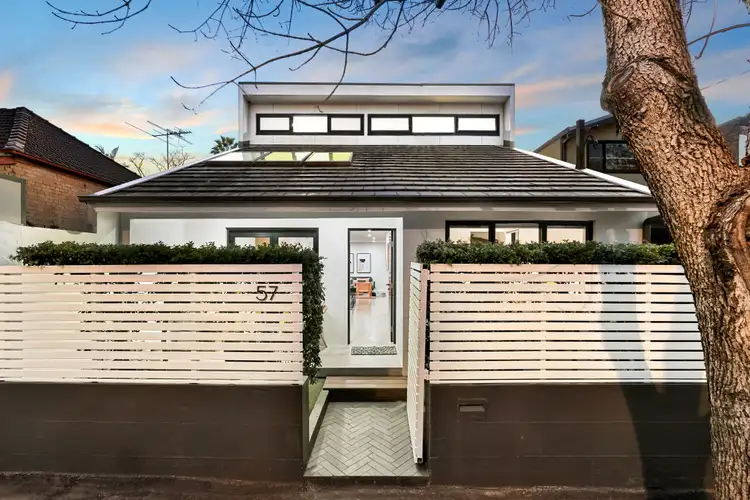Price Undisclosed
3 Bed • 2 Bath • 0 Car • 146m²



+8
Sold





+6
Sold
57 Charles Street, Erskineville NSW 2043
Copy address
Price Undisclosed
- 3Bed
- 2Bath
- 0 Car
- 146m²
House Sold on Sat 25 Jun, 2022
What's around Charles Street
House description
“Tranquility on Charles St, Your Modern Family Home”
Land details
Area: 146m²
Property video
Can't inspect the property in person? See what's inside in the video tour.
Interactive media & resources
What's around Charles Street
 View more
View more View more
View more View more
View more View more
View moreContact the real estate agent

Shaun Stoker
Ray White - Surry Hills
0Not yet rated
Send an enquiry
This property has been sold
But you can still contact the agent57 Charles Street, Erskineville NSW 2043
Nearby schools in and around Erskineville, NSW
Top reviews by locals of Erskineville, NSW 2043
Discover what it's like to live in Erskineville before you inspect or move.
Discussions in Erskineville, NSW
Wondering what the latest hot topics are in Erskineville, New South Wales?
Similar Houses for sale in Erskineville, NSW 2043
Properties for sale in nearby suburbs
Report Listing
