Price Undisclosed
3 Bed • 2 Bath • 6 Car • 95100m²
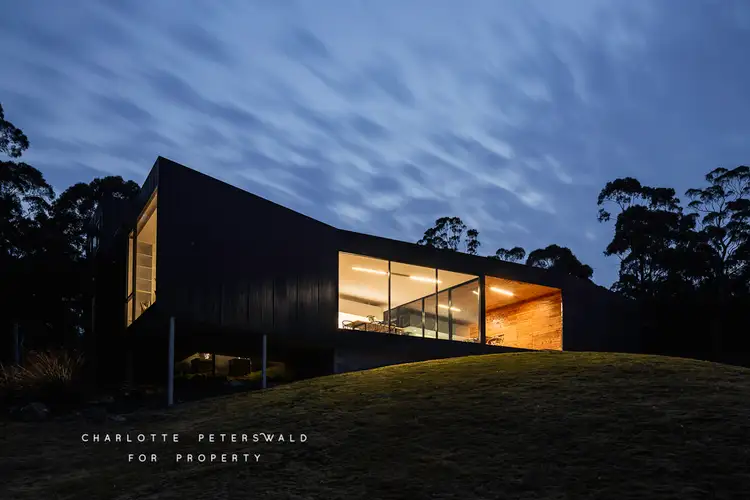
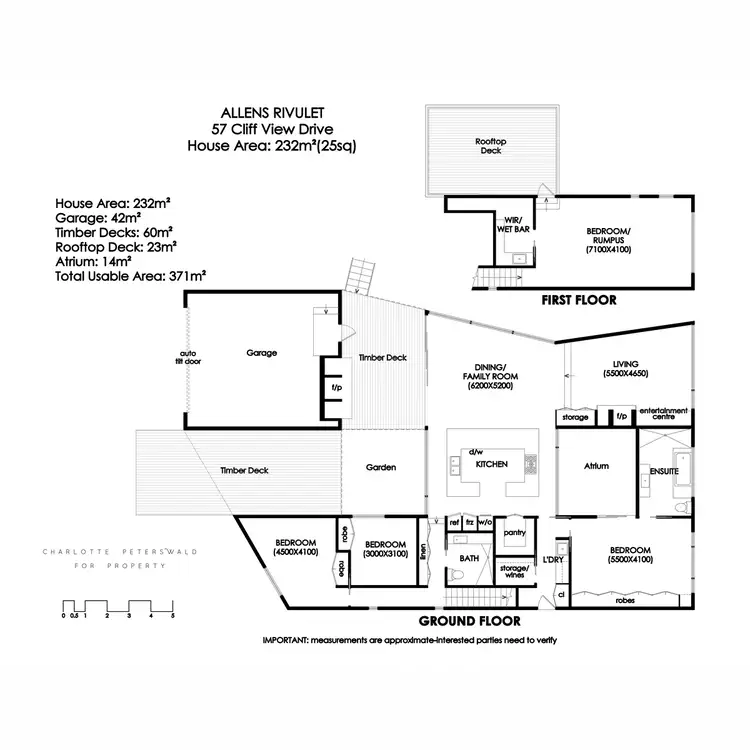
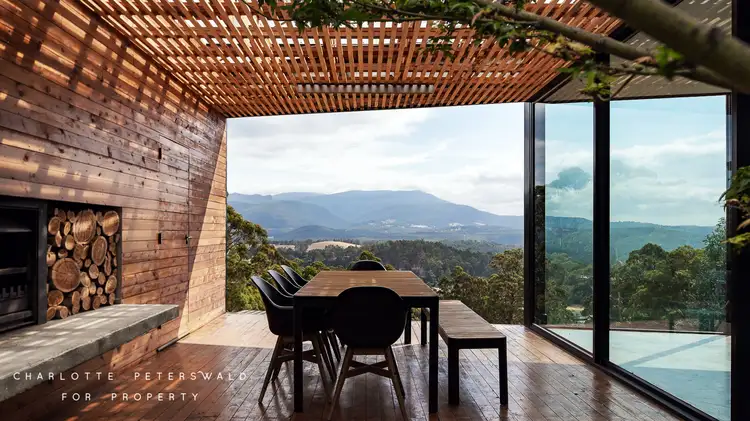
+33
Sold
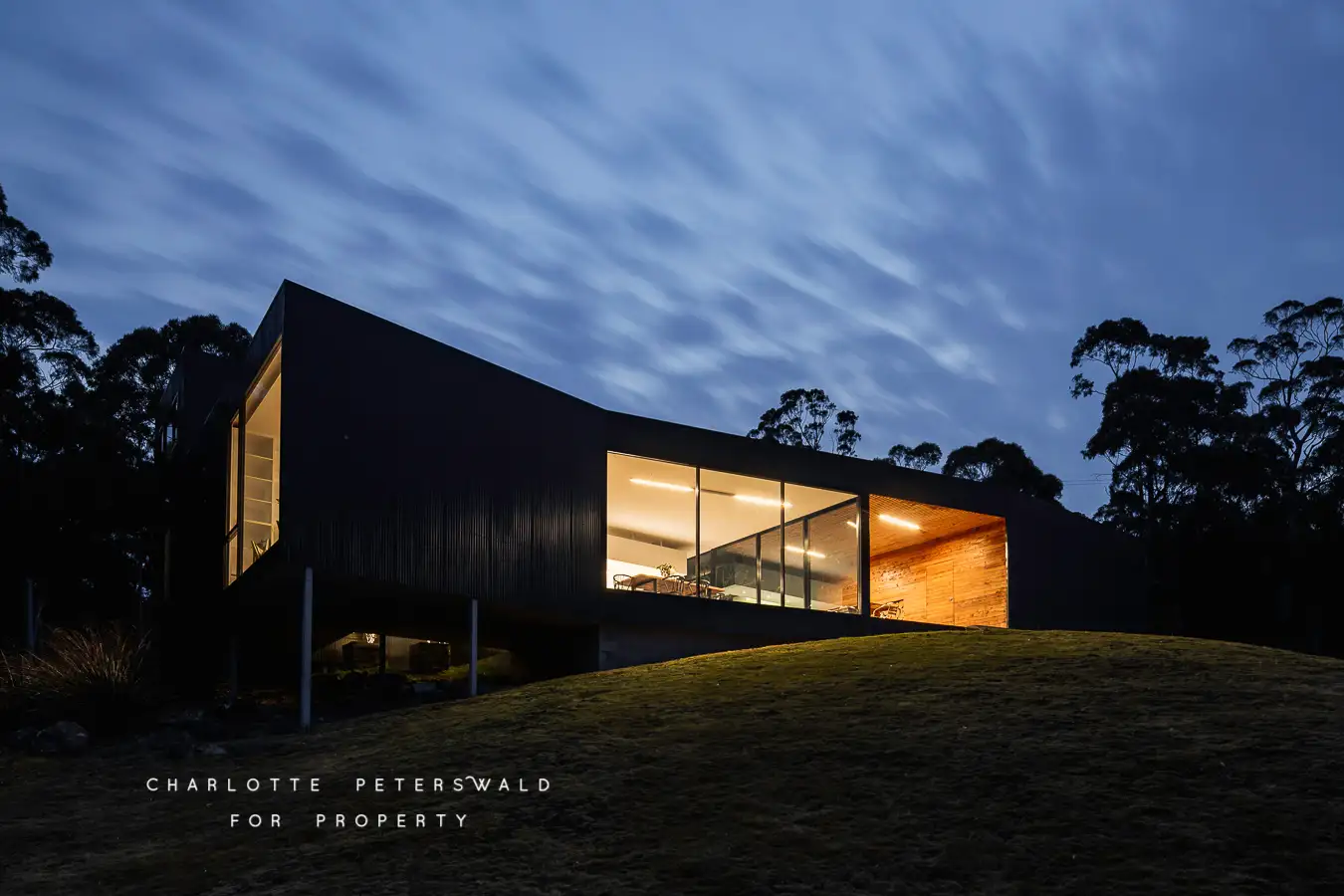


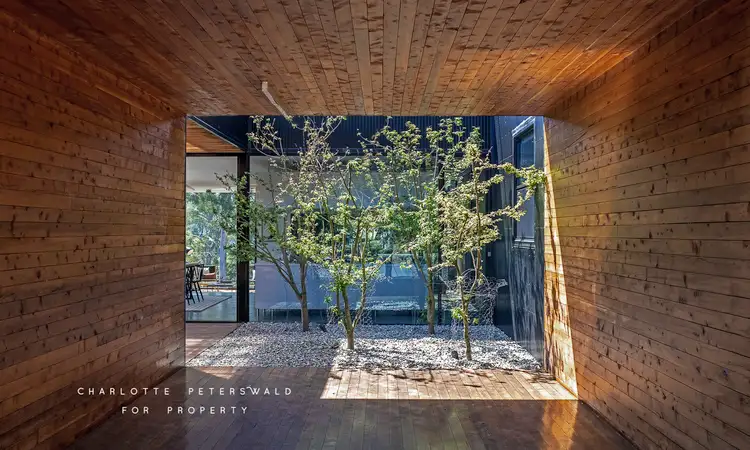
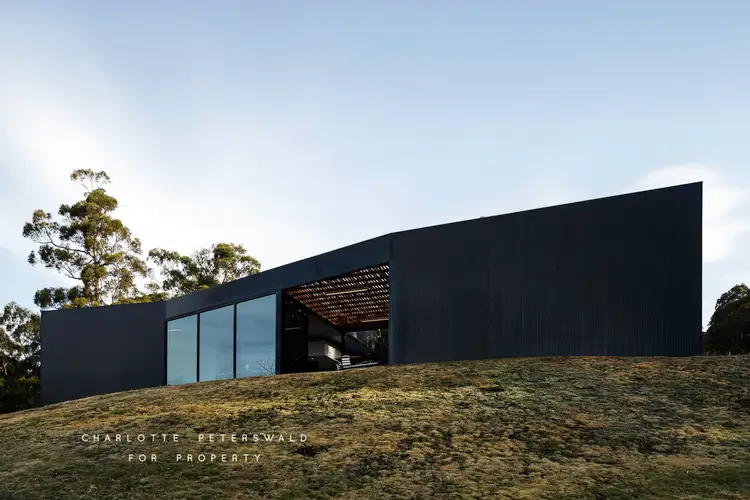
+31
Sold
57 Cliff View Drive, Allens Rivulet TAS 7150
Copy address
Price Undisclosed
- 3Bed
- 2Bath
- 6 Car
- 95100m²
House Sold on Fri 15 Feb, 2019
What's around Cliff View Drive
House description
“Uninterrupted views in stunning architectural home”
Property features
Building details
Area: 232m²
Land details
Area: 95100m²
Property video
Can't inspect the property in person? See what's inside in the video tour.
Interactive media & resources
What's around Cliff View Drive
 View more
View more View more
View more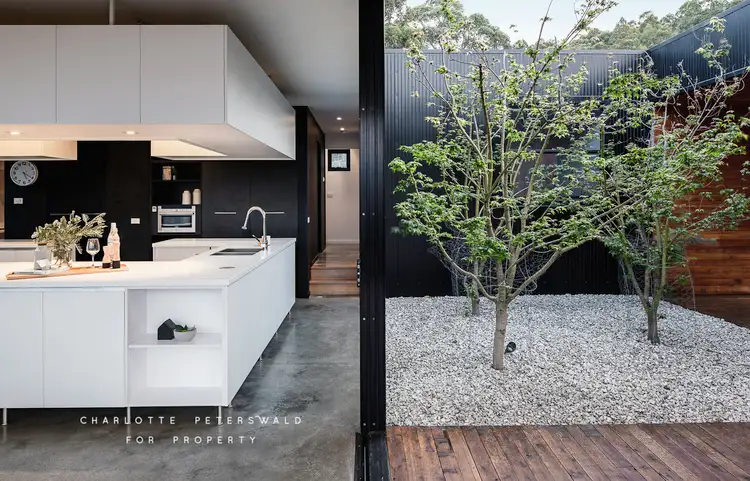 View more
View more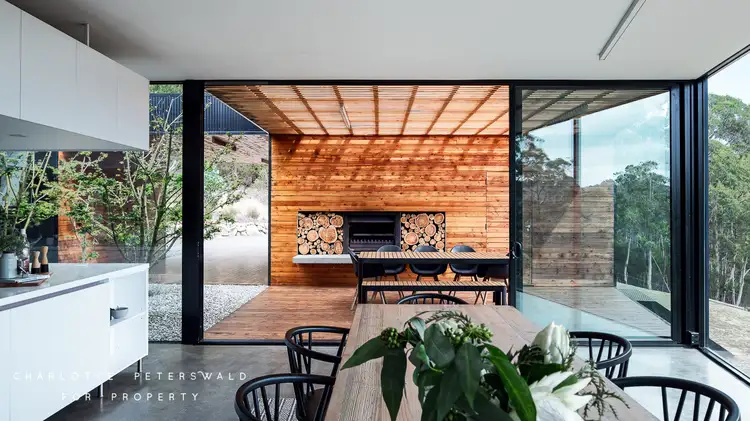 View more
View moreContact the real estate agent

Harry Coomer
Peterswald for Property
0Not yet rated
Send an enquiry
This property has been sold
But you can still contact the agent57 Cliff View Drive, Allens Rivulet TAS 7150
Nearby schools in and around Allens Rivulet, TAS
Top reviews by locals of Allens Rivulet, TAS 7150
Discover what it's like to live in Allens Rivulet before you inspect or move.
Discussions in Allens Rivulet, TAS
Wondering what the latest hot topics are in Allens Rivulet, Tasmania?
Similar Houses for sale in Allens Rivulet, TAS 7150
Properties for sale in nearby suburbs
Report Listing
