This home is perfectly positioned in the sought after suburb of Carine and is surrounded by quality facilities. A walk around the corner accesses the road bridge into the magnificent Carine open space one of the Northern Suburbs primary recreation reserves. The home has four bedrooms and two bathrooms, with the fourth bedroom being independent of the main house and could be used as either a granny flat or teenagers retreat, it is a large space with an adjoining en-suite bathroom. There are two separate living areas and a meals area. Evaporative air conditioning is ducted throughout the main dwelling. Parking is a double garage and double carport.
The land area is 809 square metres. The backyard which is extensive provides a magical space for your children and their friends to play in.
This property is in the catchment area for the Carine Senior High School and the Gwelup & Carine Primary Schools. Being only 2.8 kilometres from the ocean and surrounded by abundant facilities a family can enjoy a lifestyle change.
DETAILED FEATURES
- Entry - carpet
- Lounge room - carpet, size 4.7 x 3.9 metres, T.V connection
- Kitchen - tiled floor, 2 door pantry, free standing electric oven & cook top
- Meals area - tiled floor
- Family room - tiled floor, gas point, T.V point, wood heater, glass sliding door to alfresco
- Main bedroom - carpet, ceiling fan, wooden robe (to stay) size 3.9 x 3.3 metres
- Bathroom - shower, bath, vanity, toilet separate
- Bedroom 2 - carpet, built in robe, size 3.0 x 2.4 metres
- Bedroom 3 - carpet, built in robe, built in desk, size 2.9 x 2.7 metres
- Bedroom 4/granny flat - carpet, ceiling fan, size 4.5 x 6 x 2 metres
- En-suite to bedroom 4 - shower, toilet, vanity, floor to ceiling tiles
- Air conditioning - evaporative ducted in main dwelling
- Alfresco area - timber framed patio with laser light cover
- Gardens - front lawn, low maintenance garden beds, reticulated. Rear large lawn, mulched garden beds, timber gazebo, lawns only reticulated. New shed on concrete pad, size 4.0 x 3.3 metres
- Other - internal security, roof insulation - blow in fibre, hot water system gas
- Parking - double carport size 5.1 x 5.2 metres, double garage size 4.7 x 5.4 metres, door
height 2.0 metres (shelves not included)
- Built 1972. Land area 809 square metres. Council rates $1,504 P.A
The Gazebo in the rear garden and the flat roofed patio at the rear have not been approved by the City of Stirling and will not be approved at Settlement. The light in the oven is not in working order and will not be repaired at Settlement.
Please call Michael Bell on 0422 666 749 for further information
Disclaimer: All dimensions above are approximate. The above information has been furnished by the owner. We do not accept any responsibility to any person for its accuracy and do no more than pass it on. All interested parties should make and rely upon their own inquiries in order to determine whether or not this information is in fact accurate.
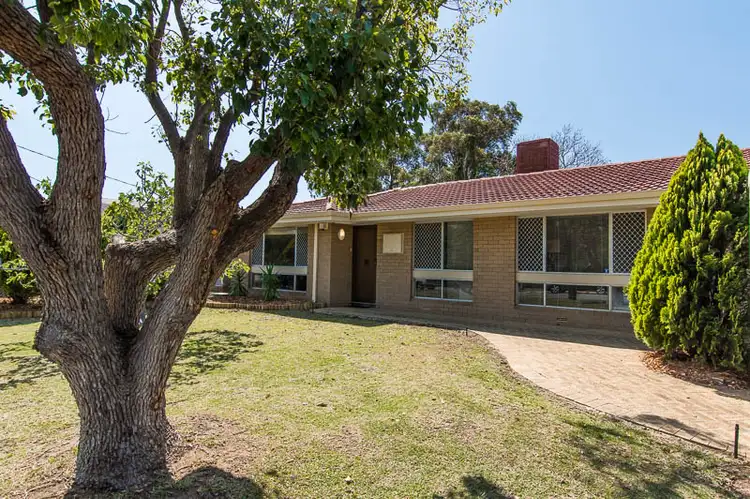
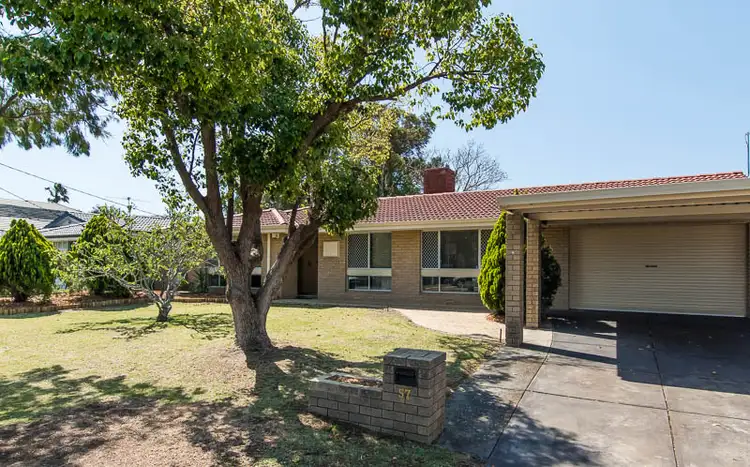
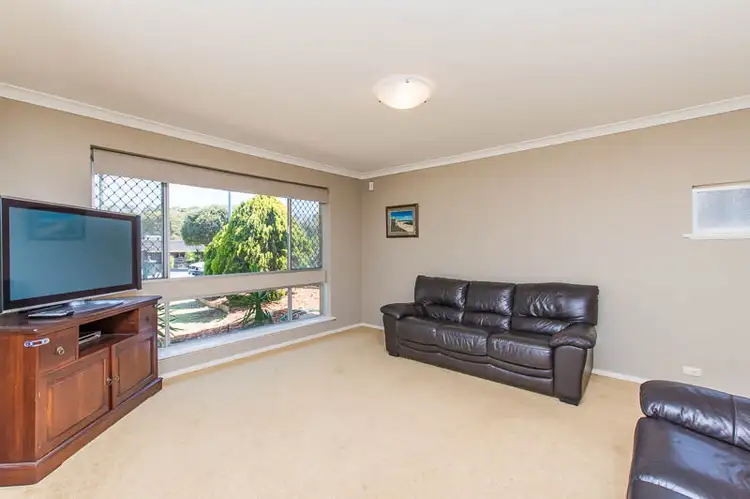
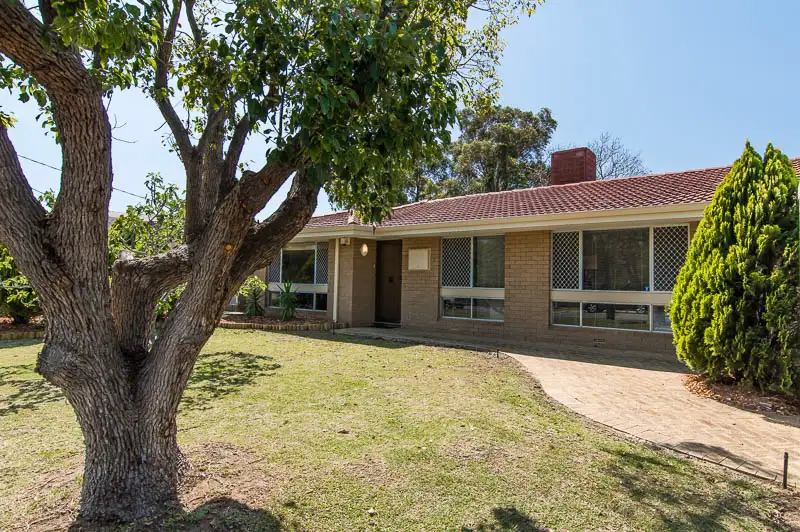


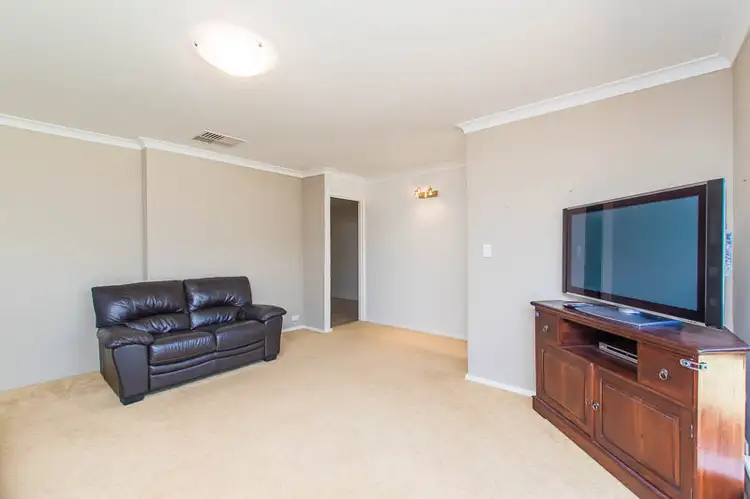
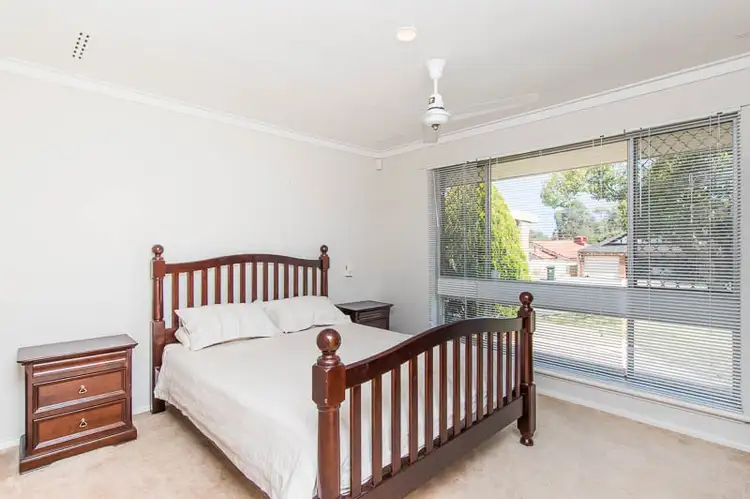
 View more
View more View more
View more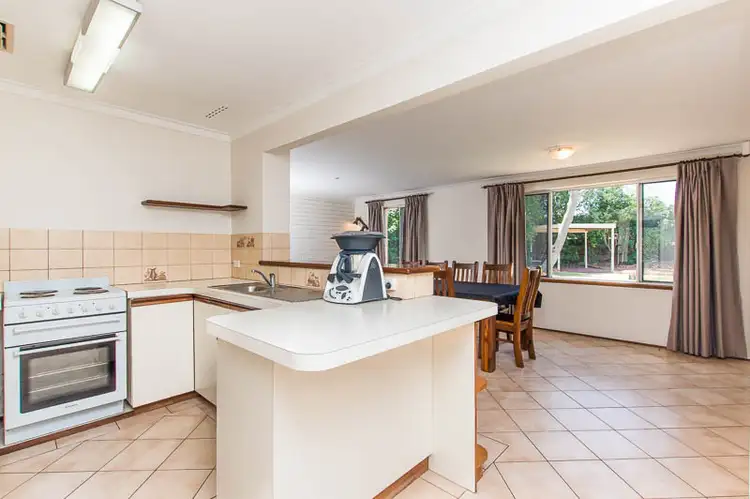 View more
View more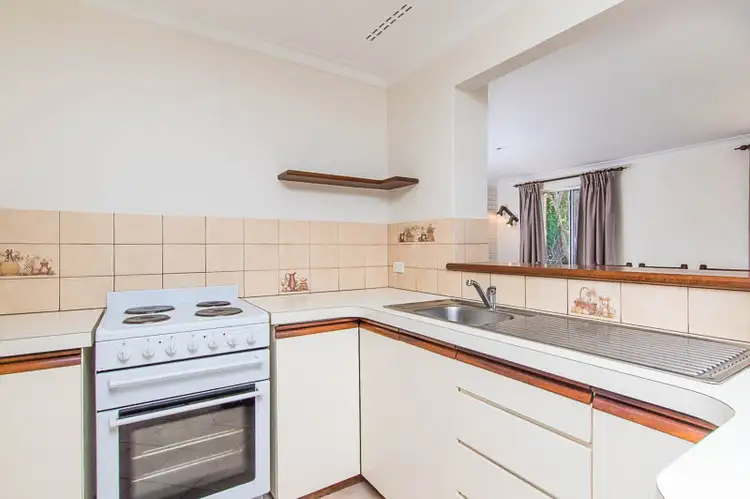 View more
View more
