“Large-Scale Living in a Prime Pocket!”
The Feel:
A perfect lifestyle solution for the discerning family, this carefully conceived residence pairs thoughtful design and fit out with a luminous sense of space that wows from the outset. A step inside reveals a modern aesthetic, and a family-focused floorplan with four generous bedrooms and trio of light-filled living zones. A well-positioned kitchen with walk in pantry underpins the home's entertaining credentials, with effortless flow to a large undercover outdoor setting that invites alfresco dining and weekend gatherings.
The Facts:
-A deceptively spacious home blending family functionality with sensible design
-Extended single level layout offers outstanding versatility with three distinct living zones
-A sense of space unfolds from the moment you walk in
-Open plan living/kitchen/dining unites the household with its communal design
-The open kitchen anchors the space with servery and walk in pantry
-Internal doors extend into the fourth bedroom/rumpus room, perfect for kids play or family movie nights
-A front separately zoned dual lounge provides a space for peaceful retreat
-Flexibility to transform one lounge into a home office or formal dining if required
-With a focus on comfort, the main bedroom flaunts an executive sized walk-in robe & twin vanity ensuite
-Privately placed down a separate hallway, two further bedrooms are fitted with BIRs
-Sense of quality extends to the family bathroom, with built-in tub, floor-to-ceiling tiling, separate toilet
-Expansive tiled laundry with loads of storage and outside access
-Ducted heating & cooling allow you to tailor comfort throughout the seasons
-Entertainers will adore the large undercover alfresco zone overlooking the north-facing yard
-Adding to the appeal is a double garage + gated side access to the rear
-Positioned within the Golf Course Estate and coveted for its elevated points to take in the range and gap views
-Easy strolling distance to the golf club, botanic gardens and cafe
-Additional features include solar panels, rainwater tank, off street parking, prepared paths lead up to the rear yard,
double blinds throughout, storeroom at rear, mixture of carpet and tiles, gas and combustion heaters for comfort
- Estimate rental return $875-$950 per week
The Owner Loves….
"You'd never guess it from the modest façade, but one step inside and you're met with a remarkable sense of space. We loved the element of surprise - the way the floorplan unfolds with a genuine 'wow' moment."

Air Conditioning

Built-in Robes

Courtyard

Dishwasher

Ducted Cooling

Ensuites: 1

Gas Heating

Outdoor Entertaining

Secure Parking

Solar Panels

Toilets: 2

Water Tank
Gas hot water, double blinds, backs on to rocky outcrop and views
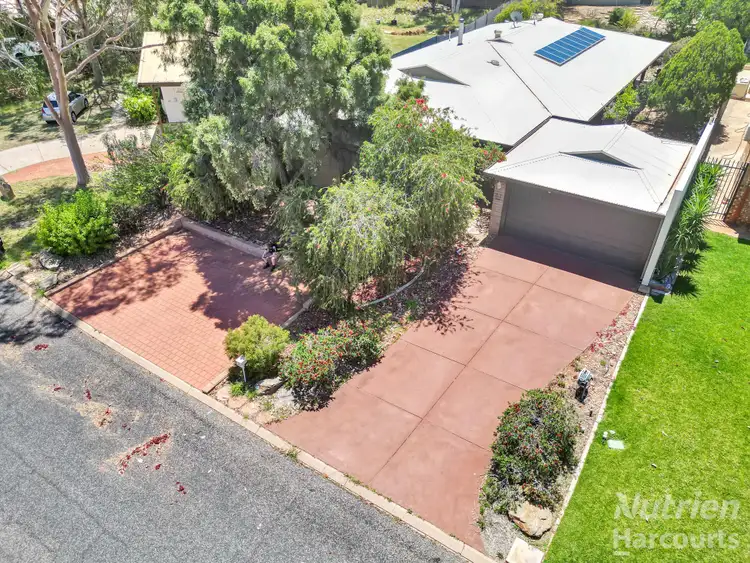
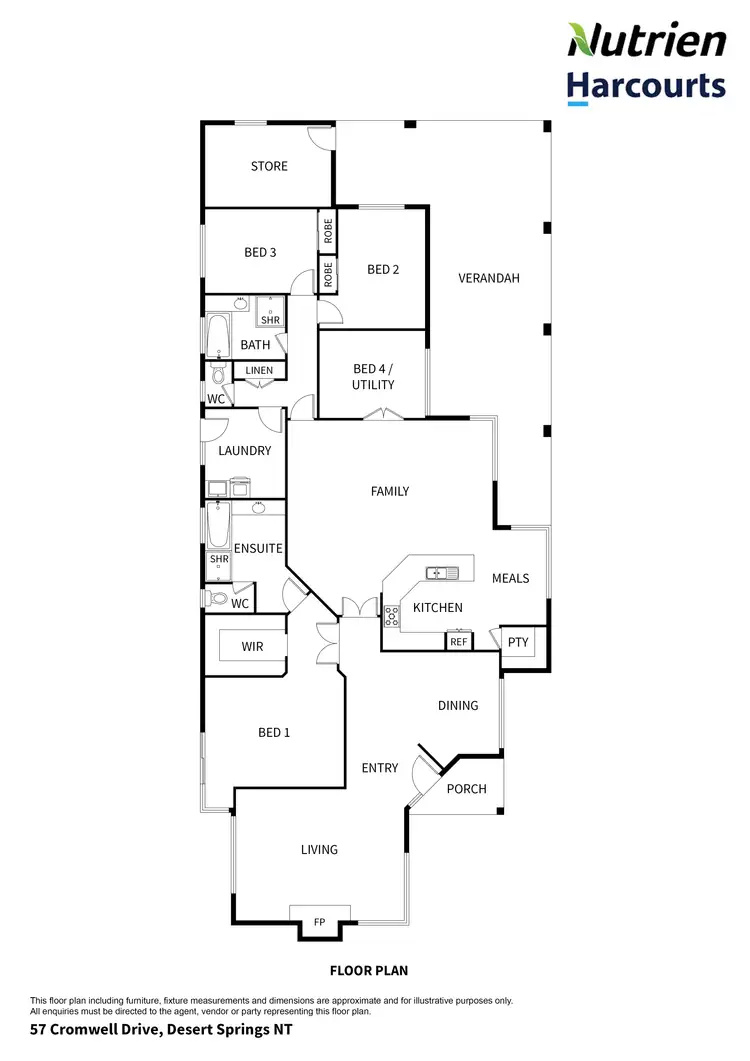
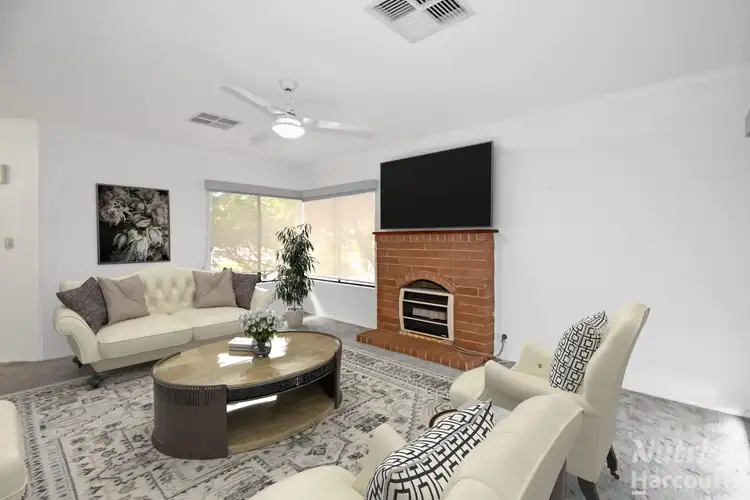
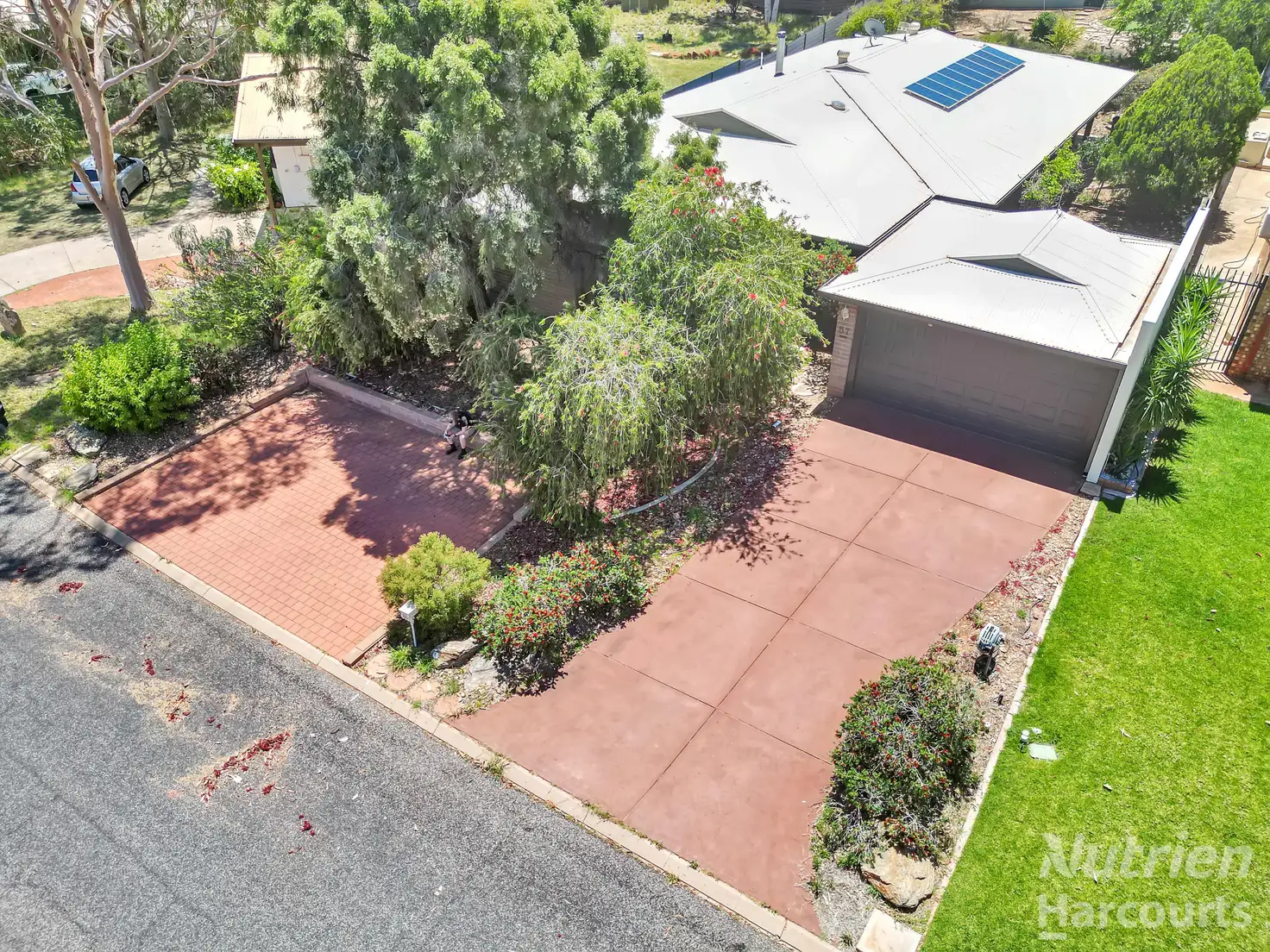



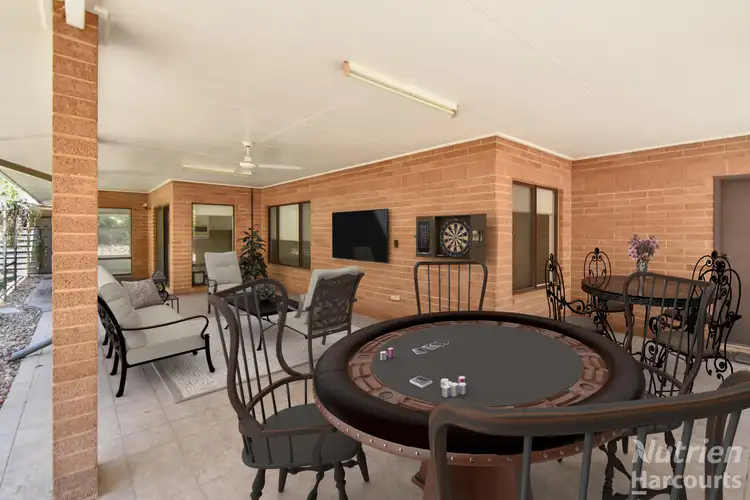
 View more
View more View more
View more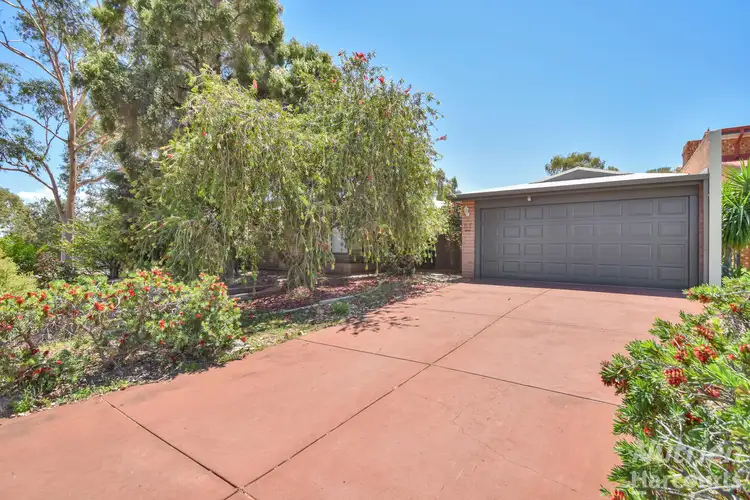 View more
View more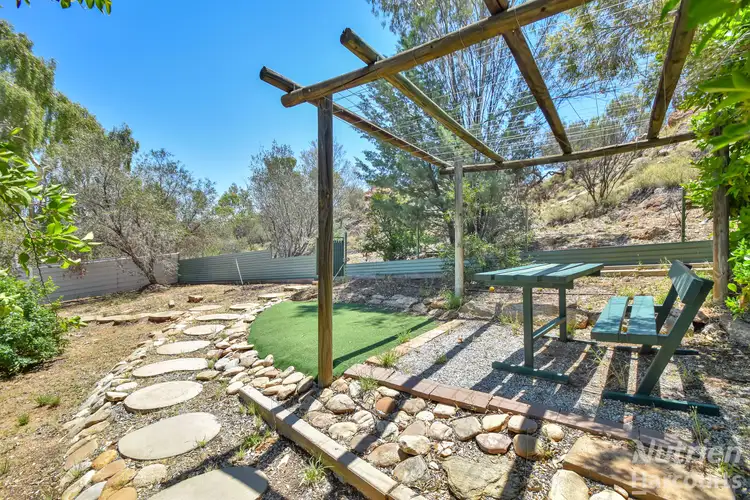 View more
View more
