Privately nestled on a generous 427m² allotment, this spacious courtyard residence offers an elite level of comfort, style and security across a contemporary layout, providing optimum both formal and casual zones across a generous 5-bedroom design or a 4-bedroom design with a home theatre.
Ideal for the refined executive family, the home features both comfort and security, with a fully fenced lock-up and leave allotment boasting automatic sliding gate and security roller shutters to the street.
Sleek 1200mm x 600mm tiles, fresh neutral tones, LED downlights and black aluminium windows to create a comfortable everyday environment for your casual entertainment. Relax and enjoy the spaciousness of a light filled family/dining room or adjourned to the home theatre and chillout with your favourite series.
Natural light gently infuses through a wall of windows and doors, offering a seamless integration between indoor and outdoor living. A full width alfresco portico provides a fabulous spot for your outdoor entertaining, complete with roll down shutters enabling year-round alfresco comfort.
Cook for company, creativity or family as you keep in touch with everyday activities in a delightful modern kitchen boasting composite stone bench tops, wide island breakfast bar, stainless steel appliances, crisp modern cabinetry and a sensational butler's pantry.
All 4 bedrooms are generously proportioned, all double bed capable, all offering sleek tiled floors and ceiling fans. The master bedroom features a walk-in robe and luxurious ensuite bathroom. Bedrooms 2 and 3 both have built-in robes.
A clever three-way bathroom with dual open vanity will accommodate those busy work and school mornings while a double garage with auto panel lift door offers secure accommodation for your valuable vehicles.
Ducted reverse cycle air-conditioning with a linear vent in the living room ensures year-round comfort while an extensive 10.4kw solar system provides relief from energy bill extremes.
Perfect for the growing active family who enjoy refined and sophisticated entertaining, this elite courtyard residence is ready to move in and enjoy.
Briefly:
* Sophisticated executive entertainer on generous courtyard allotment of 427 m²
* 4 spacious bedrooms with a home theatre or 5 bedrooms
* Large open plan family/dining room with integrated luxury kitchen
* Kitchen features composite stone bench tops, wide island breakfast bar, stainless steel appliances, crisp modern cabinetry and a sensational butler's pantry
* Spacious home theatre room with tiered floor
* Full width rear alfresco entertaining portico with pulldown shutters
* Large synthetic lawn covered rear yard
* All 4 bedrooms with sleek tiled floors and ceiling fans
* Bedroom 1 with walk-in robe and luxurious ensuite bathroom
* Bedrooms 2 and 3 with built-in robes
* Hybrid flooring and roller shutters in all bedrooms
* Clever three-way bathroom with dual open vanity
* Double garage with auto panel lift door
* Gallery style entrance hall/work from home study nook
* Lock-up automatic sliding gate to the street
* Ducted reverse cycle air-conditioning throughout with linear vent in living area
* Extensive 10.4kw solar system for reduced energy bills
* x4 security cameras installed
Perfectly located close to all amenities with schools, parks and public transport readily available. Park Terrace Reserve is just around the corner, with The Clearview bowling Club and St Albans Reserve both nearby, a great choice of locations for your daily recreation and exercise.
Local unzoned schools include Enfield Primary, Northfield Primary, Prospect North Primary, Blair Athol North Primary School and Hampstead Primary, all within easy reach for the young family. The zoned high school for the area is Roma Mitchell Secondary College.
Main North Road & Hampstead Road are easily accessible for public transport, and great local shopping can be found at Northpark Shopping Centre & The Gepps Cross & Churchill Road Lifestyle Precincts.
Land Size: 427m2
Floor Area: 246m2
Year Built: 2022
Easements: Nil
Rental Estimate: $750 - $800 per week
Council Rates: $1,547.25 per annum
Water Rates: $968.87 per annum
For more information, contact Brijesh Mishra on 0430 140 905 or Monique Kingsada on 0402 041 637.
DISCLAIMER: We have in preparing this document using our best endeavours to ensure the information contained is true and accurate but accept no responsibility and disclaim all liability in respect to any errors, omissions, inaccuracies, or misstatements contained. Prospective purchasers should make their own enquiries to verify the information contained in this document.
RLA 326547
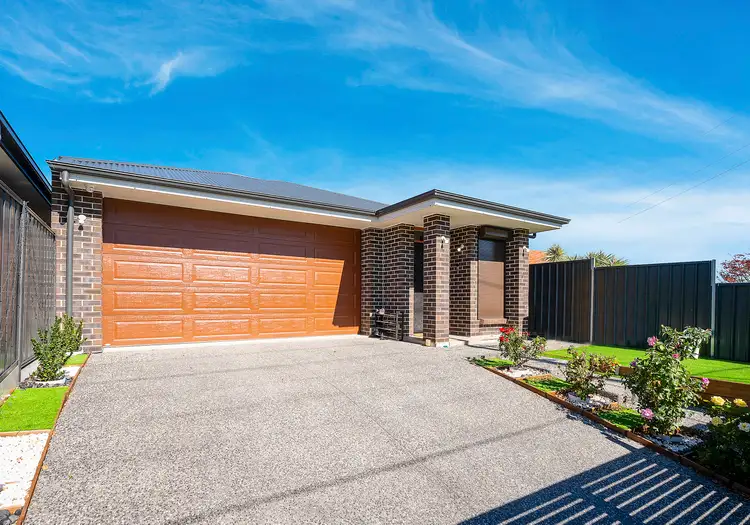

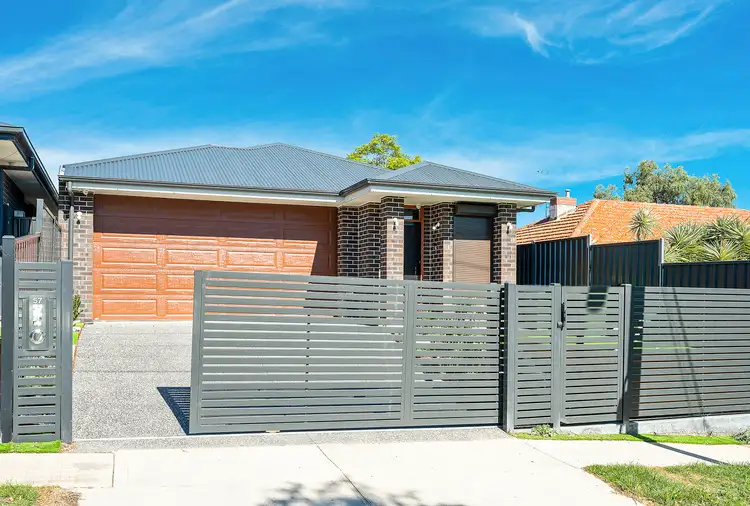
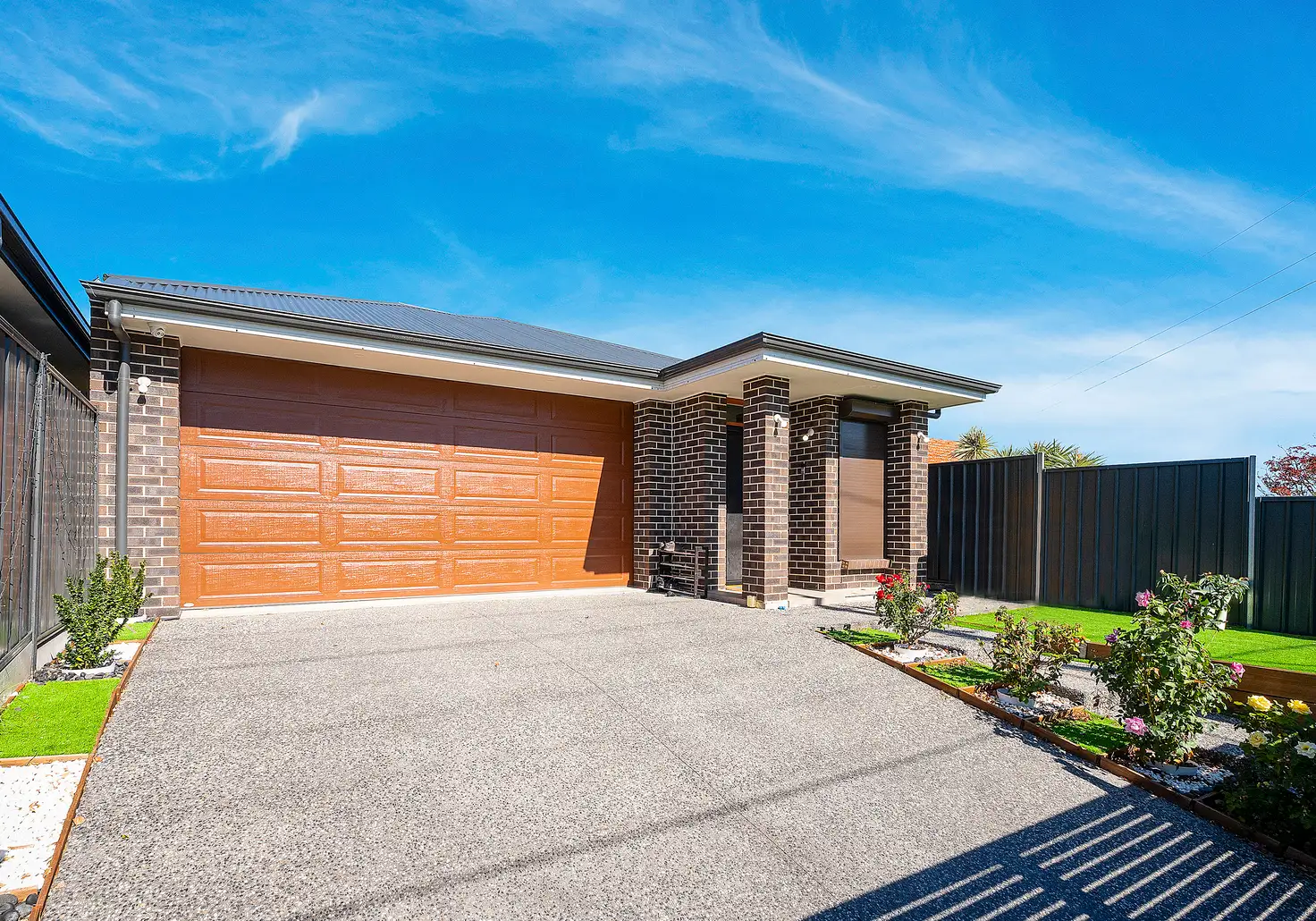


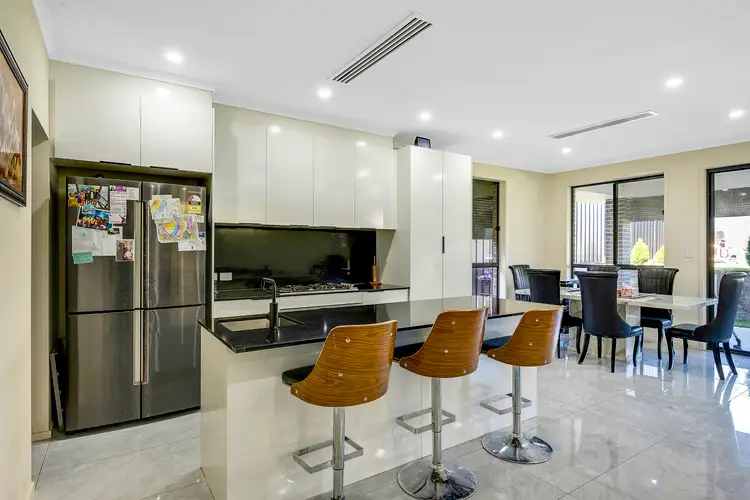
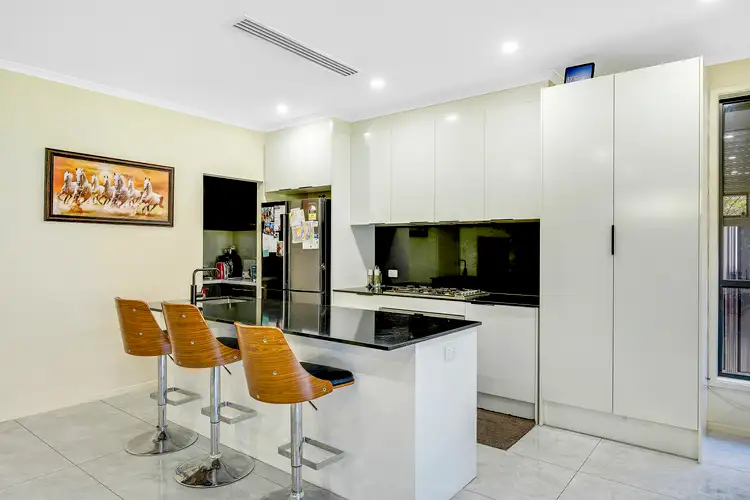
 View more
View more View more
View more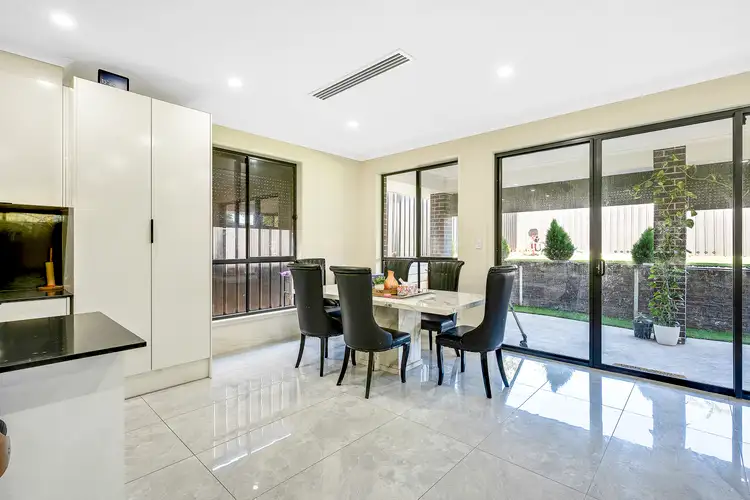 View more
View more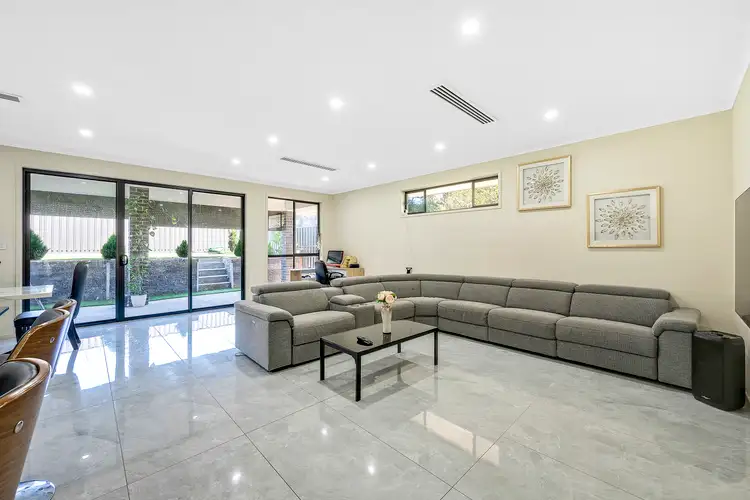 View more
View more
