Price Undisclosed
4 Bed • 2 Bath • 2 Car • 405m²
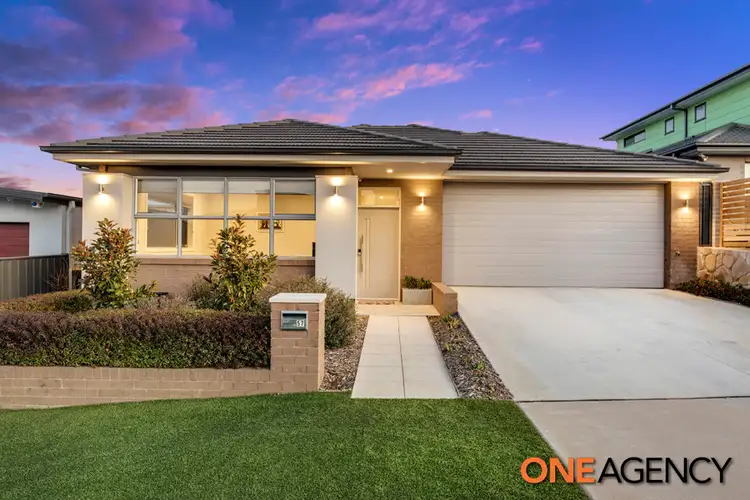
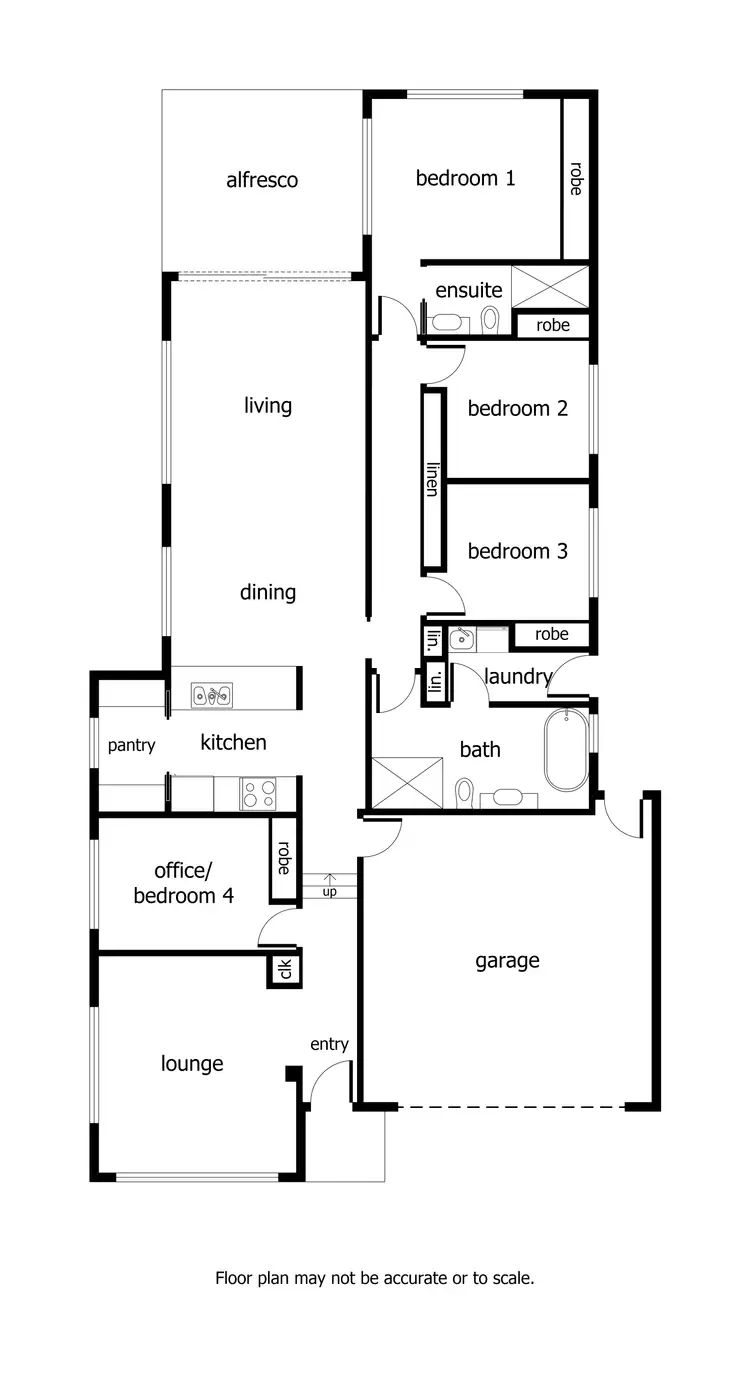
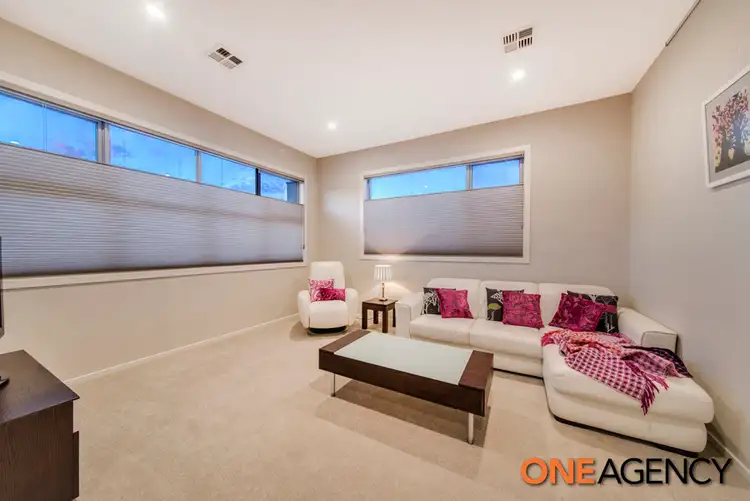
+18
Sold
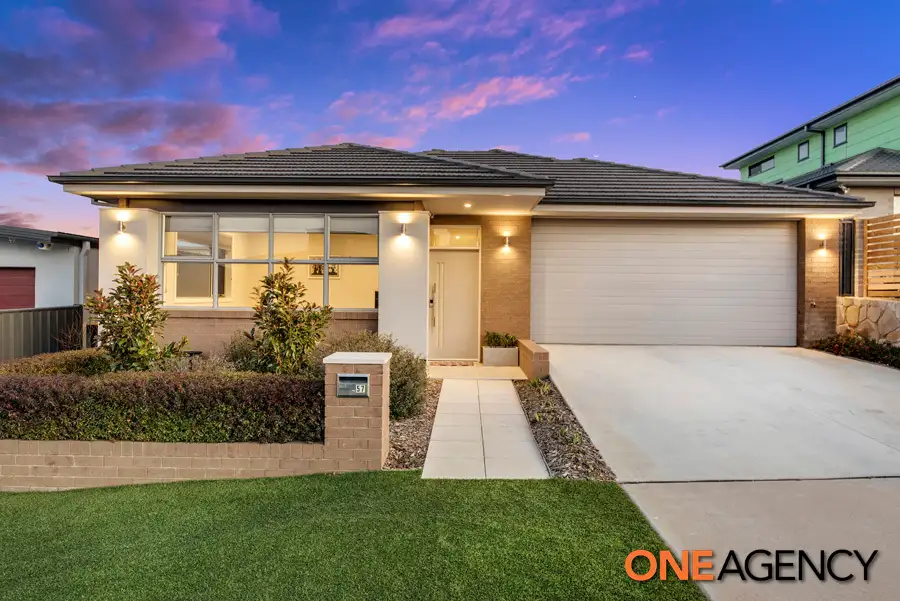


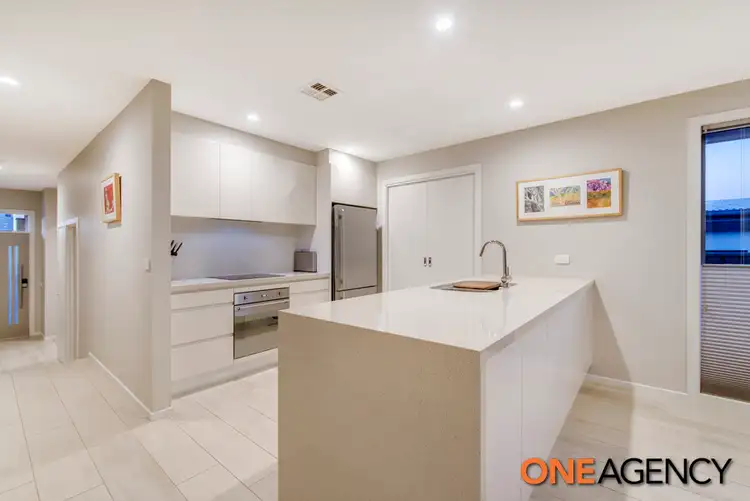
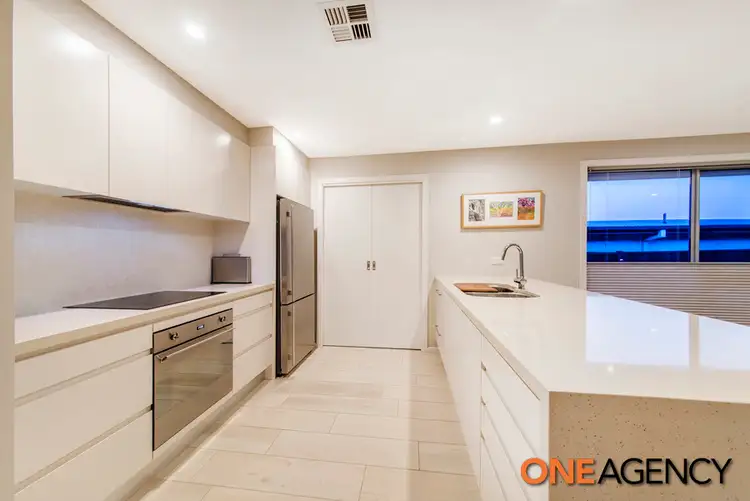
+16
Sold
57 David Fleay Street, Wright ACT 2611
Copy address
Price Undisclosed
- 4Bed
- 2Bath
- 2 Car
- 405m²
House Sold on Sat 19 Sep, 2015
What's around David Fleay Street
House description
“STUNNING, CONTEMPORARY AND ARCHITECTURALLY DESIGNED”
Building details
Area: 212m²
Energy Rating: 5
Land details
Area: 405m²
Interactive media & resources
What's around David Fleay Street
 View more
View more View more
View more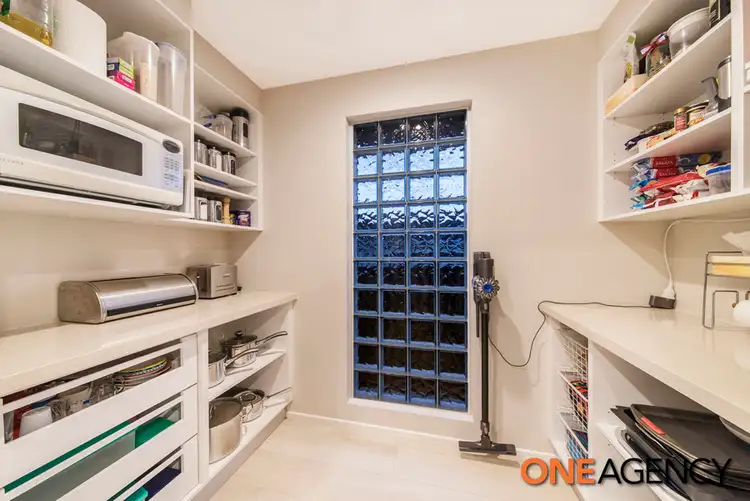 View more
View more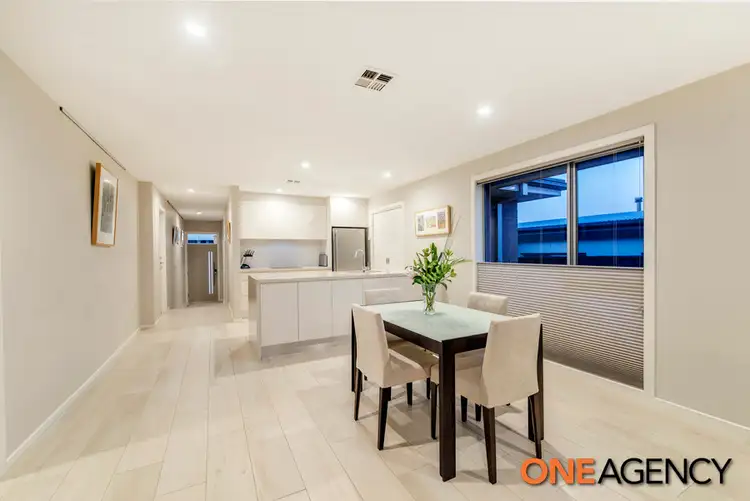 View more
View moreContact the real estate agent
Nearby schools in and around Wright, ACT
Top reviews by locals of Wright, ACT 2611
Discover what it's like to live in Wright before you inspect or move.
Discussions in Wright, ACT
Wondering what the latest hot topics are in Wright, Australian Capital Territory?
Similar Houses for sale in Wright, ACT 2611
Properties for sale in nearby suburbs
Report Listing

