57 Elimatta Street Braddon is enchanting. Nestled in a secret garden behind an established, private hedge is an old Canberra cottage which has been both carefully and faithfully preserved for nearly 100 years. Modernised to meet the needs of contemporary living, this home offers a serene and tranquil haven on the fringe of the city, a peaceful sanctuary in a suburb that is now bustling and fast changing.
There is indeed something very special about this home with its foundations reaching right back to Canberra's earliest days.
Griffin's 1916 plan for Canberra aimed to create healthy working and living environments for urban residents based on the international Garden City movement. Started in 1921, the Braddon Housing Precinct which includes 57 Elimatta Street, is the only residential area in Canberra substantially completed according to Griffin's concept. Now protected with a heritage listed overlay, this wonderful home fulfils to this day his vision of a 'Garden City' plan.
You can walk or ride your bike everywhere, indulge yourself in Braddon's thriving cafe, bar and restaurant culture, stroll to the parks and reserves close by, pop into Civic to shop, enjoy the city's cultural and community events and walk your children to nearby schools. Or you can just relax in your very own oasis on the edge off the city.
This home is inspiring. The charming cottage is beautifully preserved. Seamless and sympathetic changes have been made over time to keep the home up to date without compromising its heritage appeal. The front facade with decorative archway and covered porch invites you into the elegant interiors. Retaining the original timber detailing, fireplaces, high ceilings and precious Kauri floors, the original two bedroom cottage has been extended to include three bedrooms, a study, two bathrooms and open plan living area.
I love the open living spaces which spill onto the paved terrace through French doors fringed with wisteria, I love the romantic cottage gardens with their mature plantings of shrubs and trees and come winter, I will love the warm an inviting atmosphere of the open hearth that encapsulates the refined and stylish essence of this home.
Features include:
• 170m² living area, 743m² block size (approx.)
• Open plan gourmet kitchen, granite benchtops, timber cabinetry with gas hob and Miele appliances
• Open plan living areas, north facing lounge room featuring Jet master fireplace
• French doors opening onto to paved alfresco terrace
• Main bedroom with underfloor heating to the walk in wardrobe and ensuite bathroom
• Two further bedrooms with built in robes
• Underfloor heating to the enclosed verandah currently a study with a beautiful garden aspect
• Separate laundry
• Powder room
• Ducted gas heating throughout and three fireplaces
• Split system air conditioning to living areas
• Back to base alarm system
• Period charm and features including high battened ceilings, beautiful timber detailing and mantles, Kauri timber floors, Canberra red bricks, terracotta tiles and timber sash windows
• Secure yard, established hedge offering complete privacy
• Remotely operated, solar powered automatic driveway gates
• Variety of productive and established trees, rose bushes, cottage gardens and camellias, automatic watering system
• Original heritage listed single garage with cement floor, power and built-in shelving providing generous storage
• Brick double carport and off-street parking
• Brilliant location within walking distance to Civic, the exciting Braddon precinct with its cafes, bars and restaurants, Gorman House, as well as the War Memorial, Mount Ainslie and Lake Burley Griffin
• Ainslie School perfectly located at the end of the street and Campbell High School and Merici College are both nearby.
Heritage listed - Advisory Service: Free heritage and architectural advice is available for heritage owners and purchasers. The Heritage Advisory Service provides guidance on renovating or extending a heritage home. The service is provided by Philip Leeson Architects Pty Ltd. Call Philip Leeson or David Hobbes on (02) 6295 3311 for one free appointment. This is an independent service supported by the ACT Government. http://www.environment.act.gov.au/heritage/heritage_register
EER: 1
Land Size: 743m²
Land Value: $602 000
Land Rates: $3 389pa (approx.)
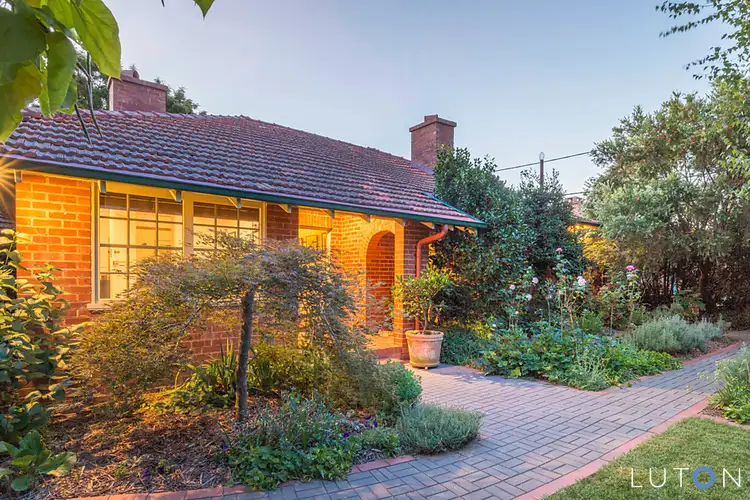
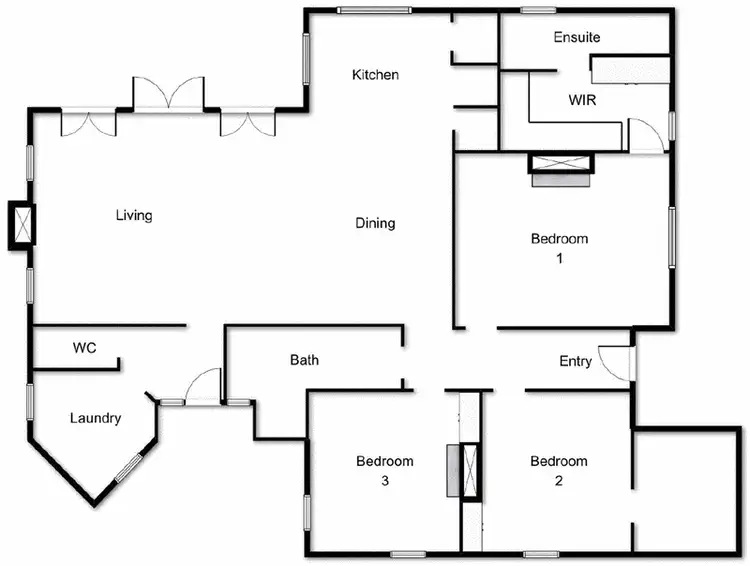
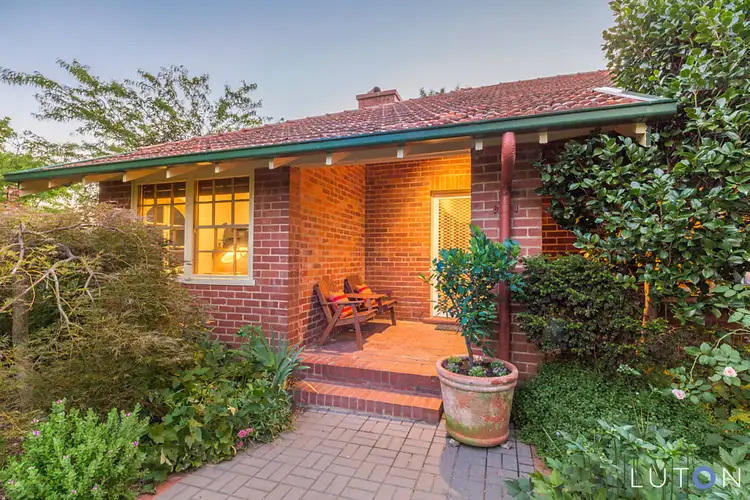
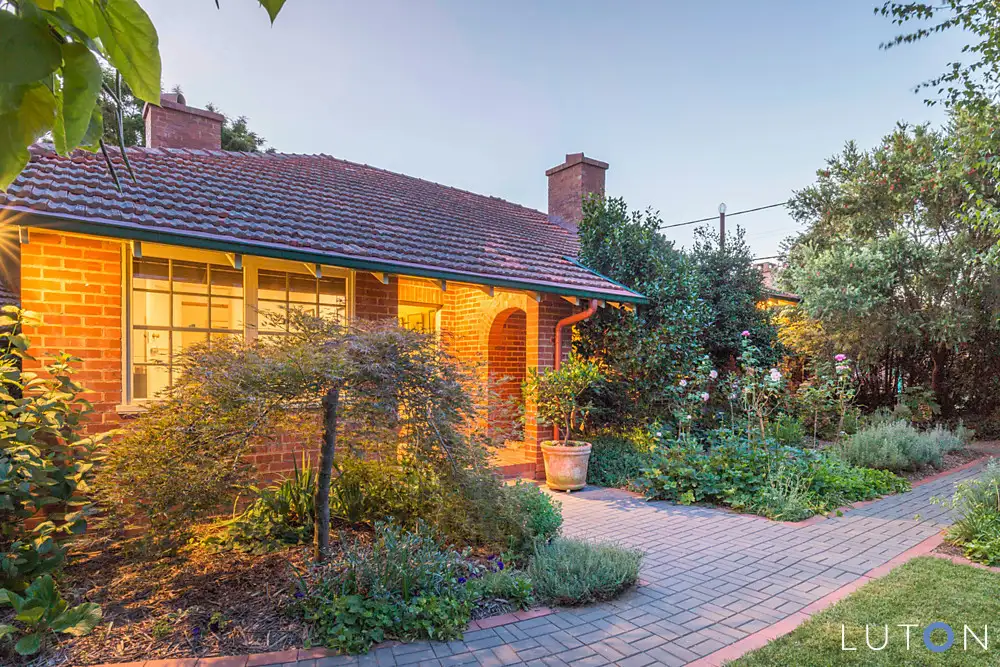


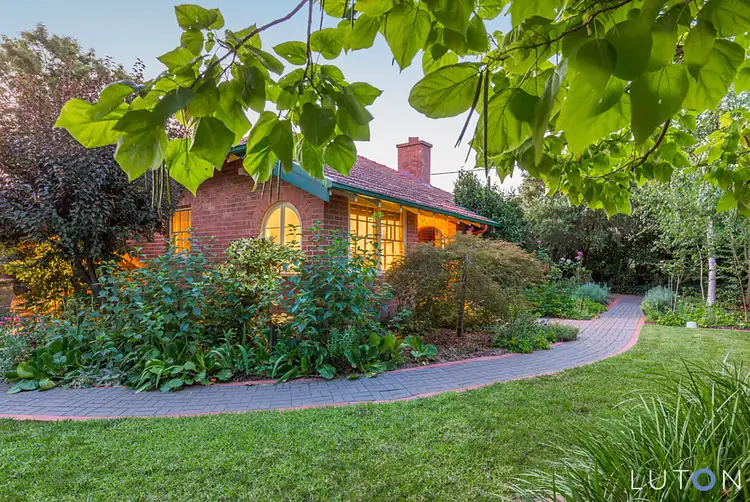
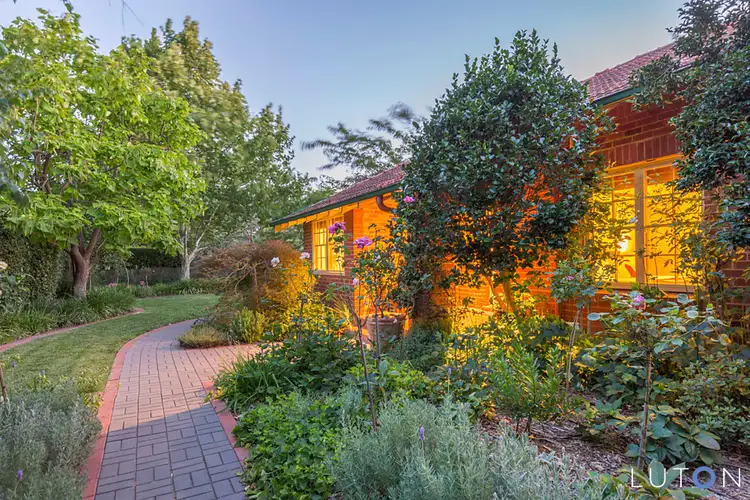
 View more
View more View more
View more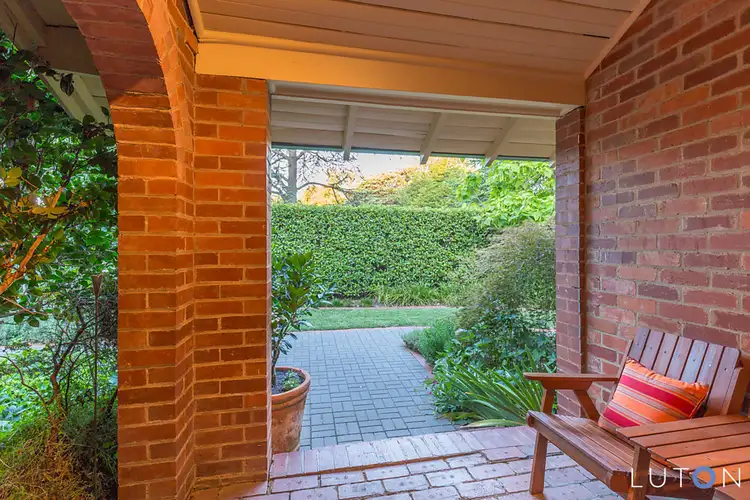 View more
View more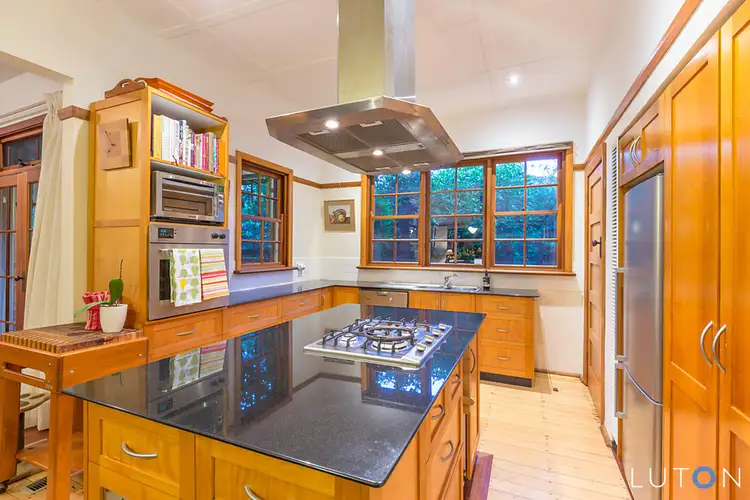 View more
View more
