Price Undisclosed
3 Bed • 1 Bath • 2 Car • 646m²
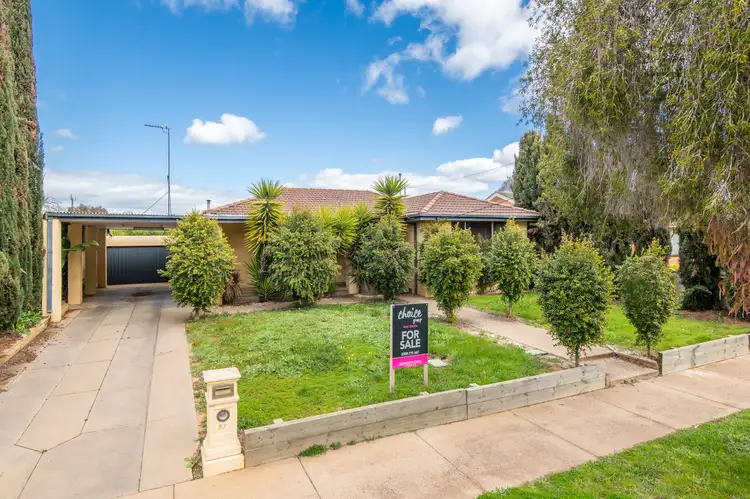
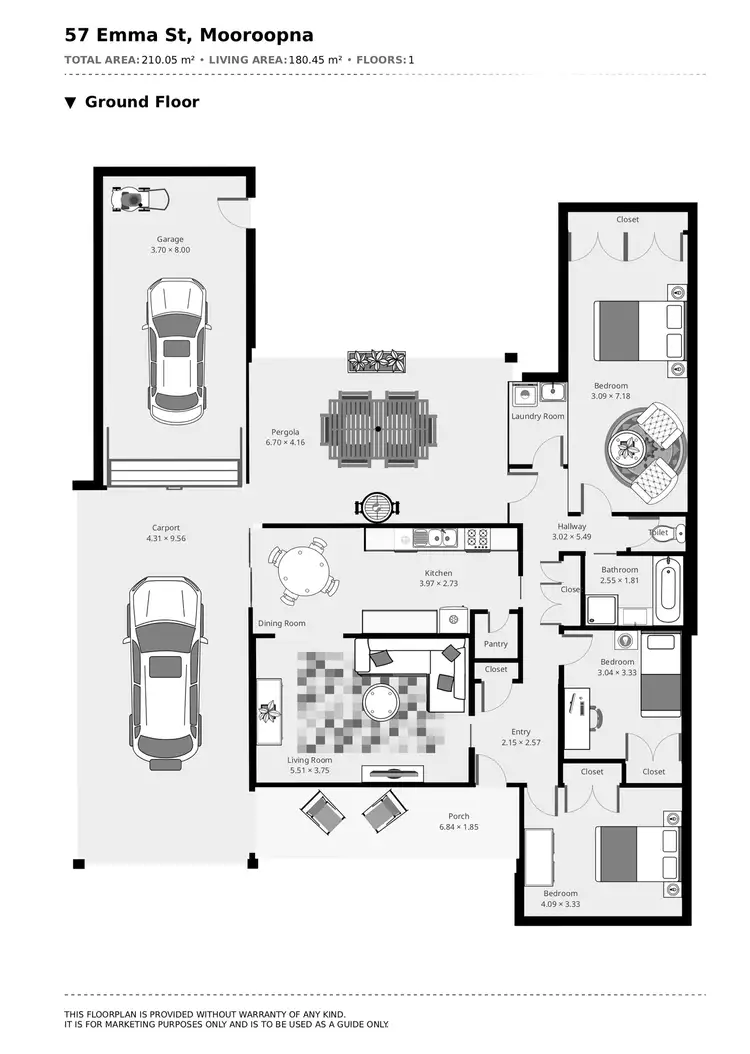

+12
Sold



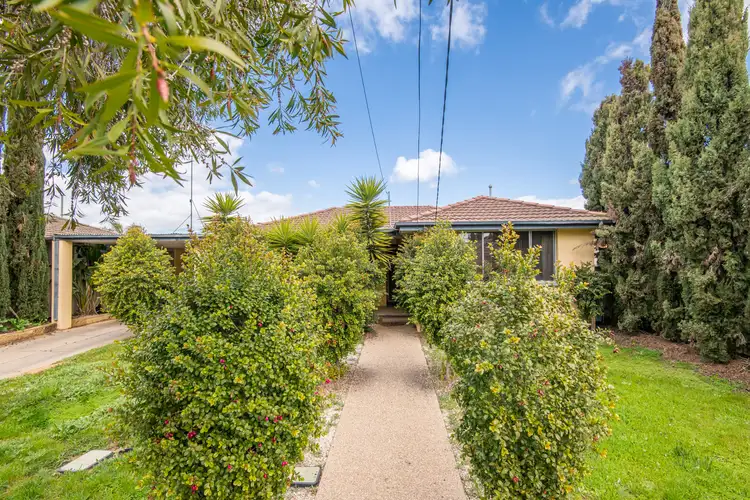
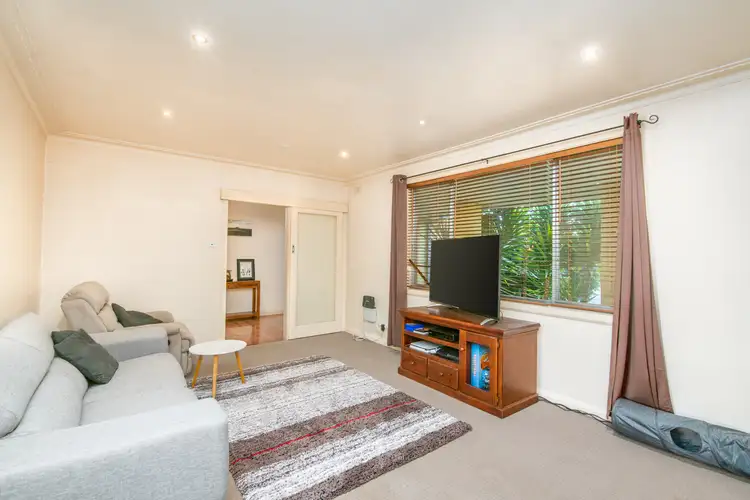
+10
Sold
57 EMMA STREET, Mooroopna VIC 3629
Copy address
Price Undisclosed
- 3Bed
- 1Bath
- 2 Car
- 646m²
House Sold on Thu 10 Dec, 2020
What's around EMMA STREET
House description
“Conveniently Located Home with Loads of Street Appeal”
Property features
Other features
0Land details
Area: 646m²
Interactive media & resources
What's around EMMA STREET
 View more
View more View more
View more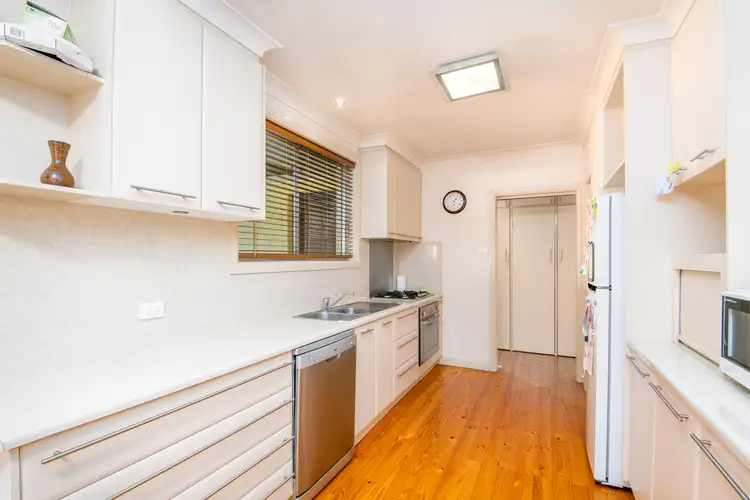 View more
View more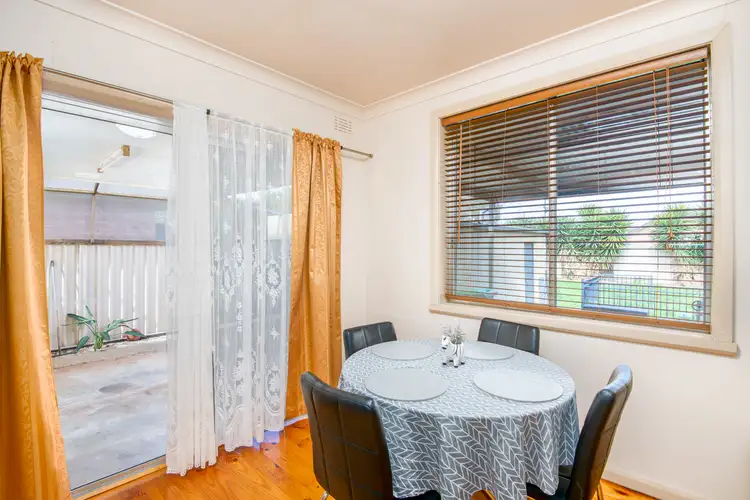 View more
View moreContact the real estate agent

Shawn Newby
Choice Group Real Estate
0Not yet rated
Send an enquiry
This property has been sold
But you can still contact the agent57 EMMA STREET, Mooroopna VIC 3629
Nearby schools in and around Mooroopna, VIC
Top reviews by locals of Mooroopna, VIC 3629
Discover what it's like to live in Mooroopna before you inspect or move.
Discussions in Mooroopna, VIC
Wondering what the latest hot topics are in Mooroopna, Victoria?
Similar Houses for sale in Mooroopna, VIC 3629
Properties for sale in nearby suburbs
Report Listing
