Designed with both heart and function, this feature-packed home offers far more than first impressions suggest. From the moment you enter, it's clear this is a home built for living well - where thoughtful touches meet modern comfort, and every corner tells a story. Proudly presented by Ross Whiston and Sallyann Vivian, welcome to 57 Fiddlewood Drive, Freeling!
At the centre of the home, the kitchen delivers on every front. Stone benchtops, a full walk-in pantry, and a premium 900mm Smeg oven with six gas burners and electric oven create a space that's equal parts beautiful and practical. The oversized island bench with storage cleverly built-in on both sides, makes a perfect gathering spot, whether you're prepping meals or pouring drinks for guests.
The living area brings warmth and atmosphere, anchored by a wood fire with a ducted heat transfer system to spread the cosiness throughout the home. Built-in ceiling speakers in the kitchen and living area, neatly integrated and connected to the TV, create an immersive soundscape ideal for entertaining or quiet movie nights in. Just off the dining area, a feature brick wall adds character and texture, grounding the open-plan space with a nod to timeless design.
There's room to spread out too, with a second lounge and a dedicated office offering flexibility for family living or remote work. Each of the bedrooms has its own sense of calm and comfort - bedrooms two and three come with built-in robes and ceiling fans, while bedroom four also includes a fan and could double as a guest room. The master suite feels like its own little sanctuary, with a barn door entrance, stylish pendant lighting, walk-in robe, ceiling fan, and a refreshed ensuite that feels modern yet inviting.
The family bathroom is practical and well-planned, with a single-basin vanity, separate bath and shower, and a clever two-way toilet that also services the laundry. There's no shortage of storage either, thanks to a generous hallway linen press and easy internal access to the double carport, complete with electric roller doors as well as a third car space behind the carport.
Outside, the lifestyle continues. A solar-heated saltwater pool promises endless summer enjoyment, while the paved undercover entertaining area is complete with a built-in pizza oven, setting the scene for unforgettable weekends with friends and family. There's side access to a powered shed with a concrete floor, perfect for trades, toys, or a workshop - as an added bonus, there is also council approval for a 10m x 12.1m shed with 3.3m clearance. A fully fenced chook run adds a touch of country charm, and the 24 solar panels keep energy bills in check.
Security and ease of access are covered with an electric front gate and a separate standard gate. Bottle gas, gas hot water, and a fully irrigated front yard round out the long list of features that make this home a true standout.
Additionally:
Year Built - 1994
Wall Construction - Brick
Land Size - 4000m2 (approx)
Floor Area - 209sqm (approx)
Solar System - 7.92 kW (approx)
Zoning - EN - Established Neighbourhood
Local Council - Light Regional Council
Estimated Rental Return - $750-$800p/w (approx)
Council Rates - $625.00 p/q (approx)
Water Rates - $78.60 p/q (approx - excl usage)
Easement(s) - No
Encumbrance(s) - Yes
Sewerage - Septic
This is not just another house - it's a lifestyle that's ready to be lived. Call Ross Whiston on 0418 643 770 or Sallyann Vivian on 0419 849 168 to make it yours today!
Want to find out where your property sits within the market? Have one of our multi-award-winning agents come out and provide you with a market update on your home or investment!
Disclaimer: Every care has been taken to verify the correctness of all details used in this advertisement. However, no warranty or representative is given or made as to the correctness of information supplied and neither the owners nor their agent can accept responsibility for error or omissions.
Ray White Gawler East
RLA 327 615
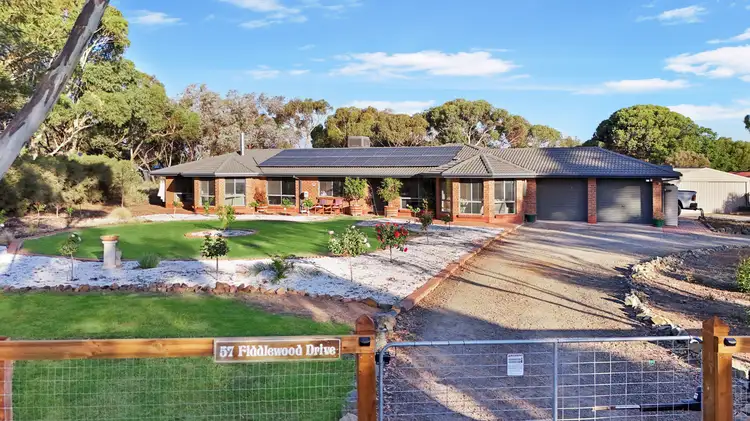
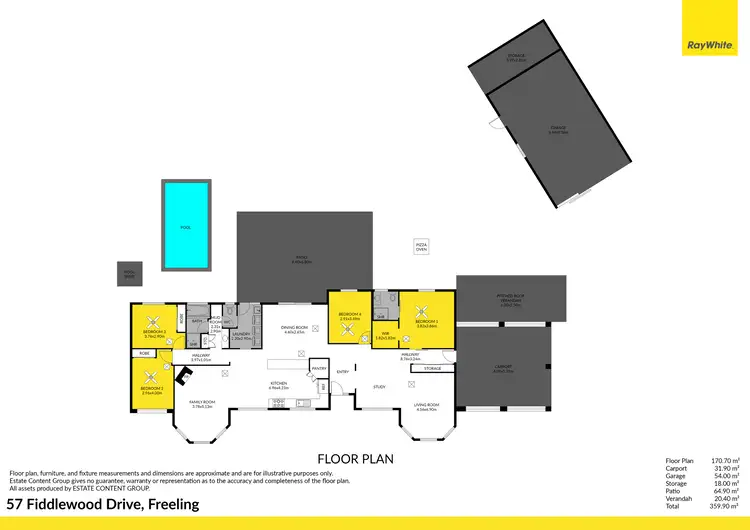
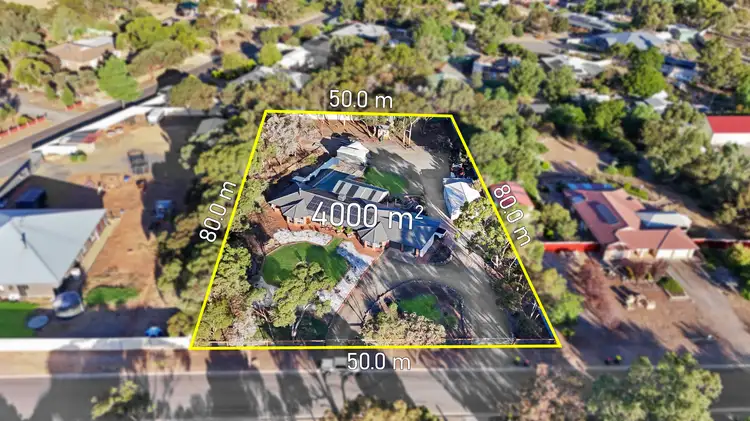
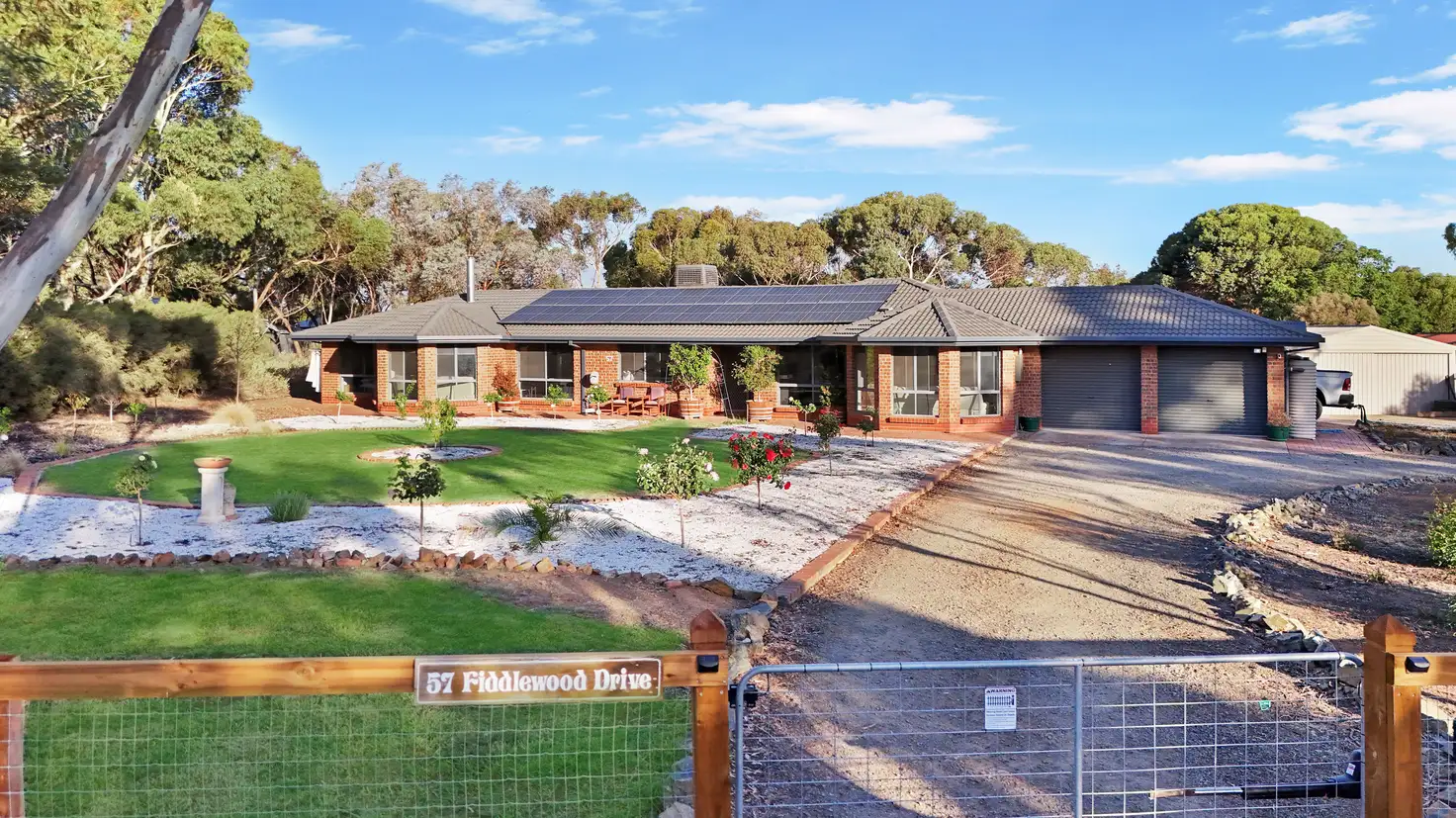


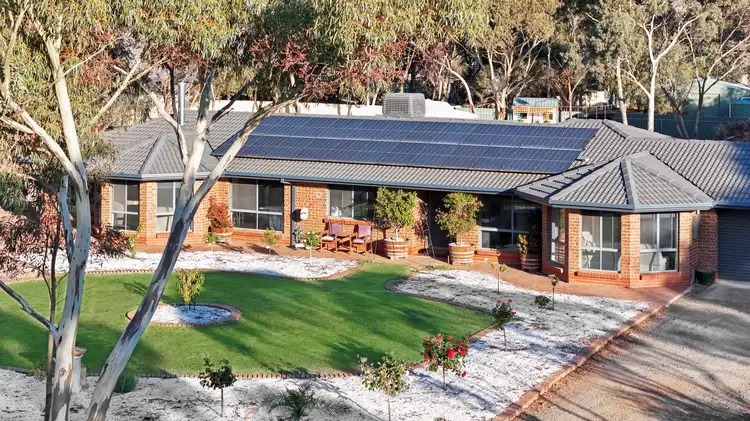
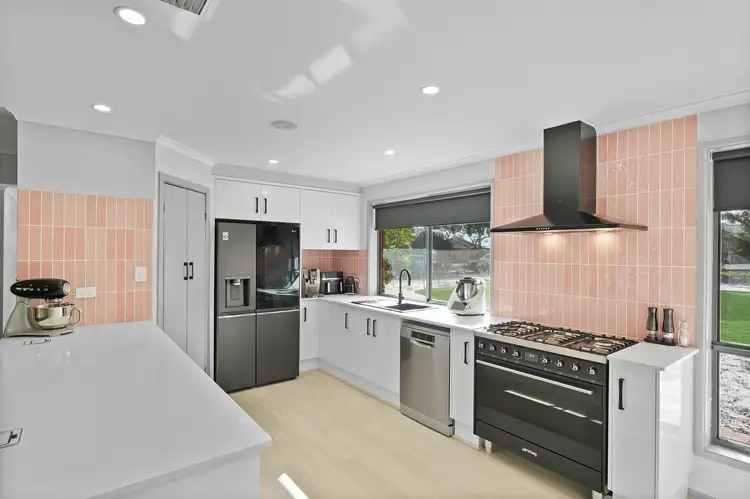
 View more
View more View more
View more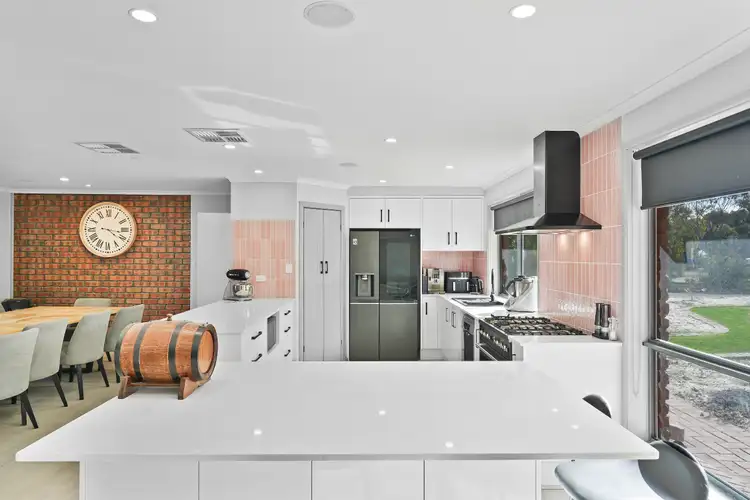 View more
View more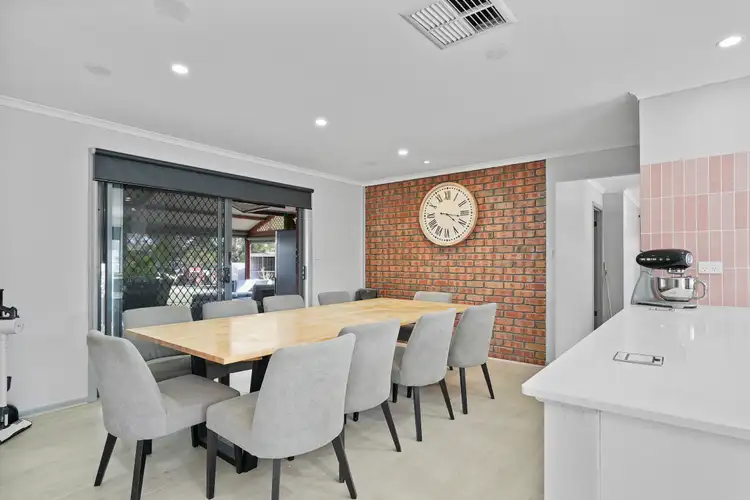 View more
View more
